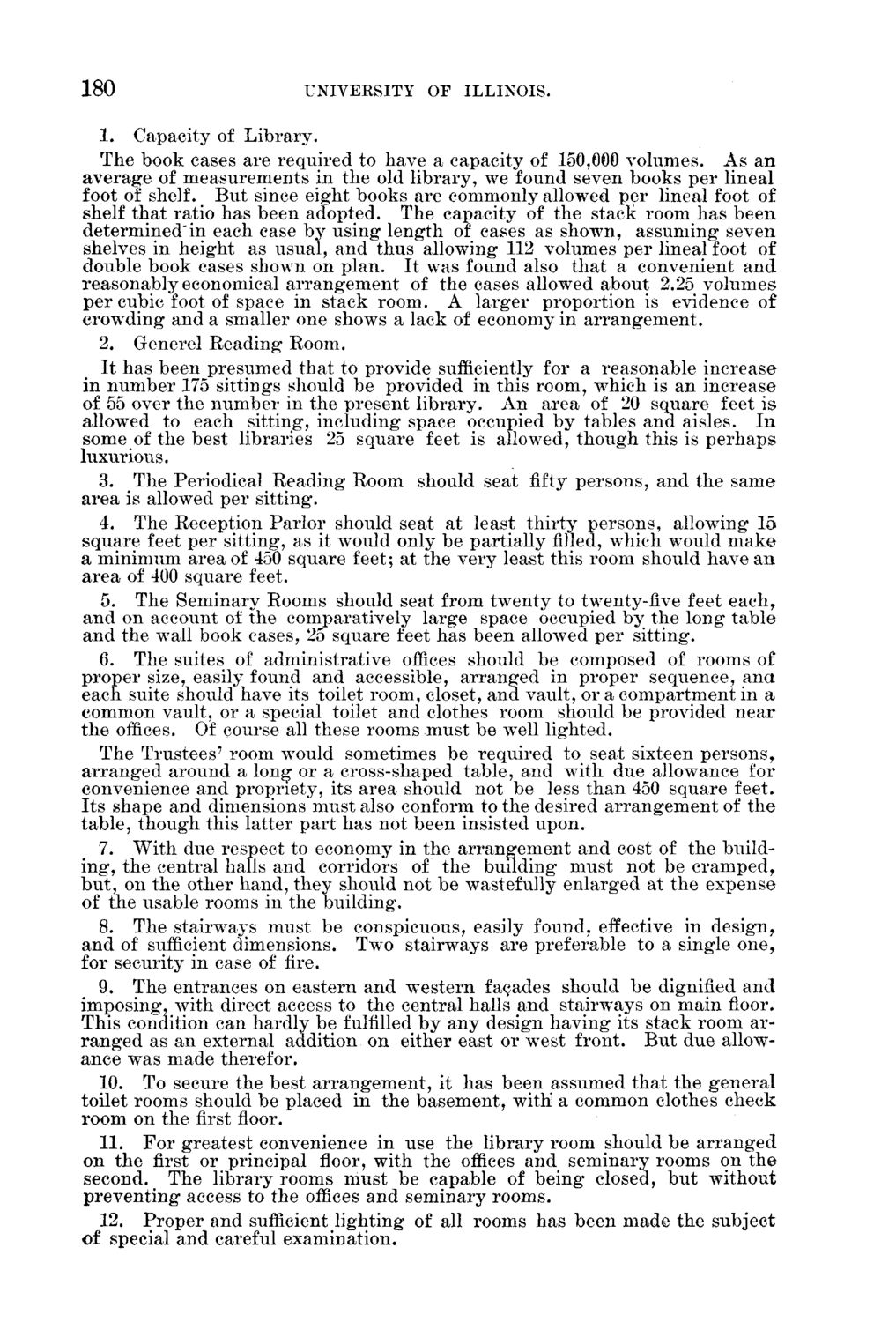| |
| |
Caption: Board of Trustees Minutes - 1896
This is a reduced-resolution page image for fast online browsing.

EXTRACTED TEXT FROM PAGE:
180 UNIVERSITY OF ILLINOIS. 1. Capacity of Library. The book cases are required to have a capacity of 150,600 volumes. As an average of measurements in the old library, we found seven books per lineal foot of shelf. But since eight books are commonly allowed per lineal foot of shelf that ratio has been adopted. The capacity of the stack room has been determined'in each case by using length of cases as shown, assuming seven shelves in height as usual, and thus allowing 112 volumes per lineal foot of double book cases shown on plan. It was found also that a convenient and reasonably economical arrangement of the cases allowed about 2.25 volumes per cubic foot of space in stack room. A larger proportion is evidence of crowding and a smaller one shows a lack of economy in arrangement. 2. Generel Reading Room. It has been presumed that to provide sufficiently for a reasonable increase in number 175 sittings should be provided in this room, which is an increase of 55 over the number in the present library. An area of 20 square feet is allowed to each sitting, including space occupied by tables and aisles. In some of the best libraries 25 square feet is allowed, though this is perhaps luxurious. 3. The Periodical Reading Room should seat fifty persons, and the same area is allowed per sitting. 4. The Reception Parlor should seat at least thirty persons, allowing 15 square feet per sitting, as it would only be partially filled, which would make a minimum area of 450 square feet; at the very least this room should have an area of 400 square feet. 5. The Seminary Rooms should seat from twenty to twenty-five feet each, and on account of the comparatively large space occupied by the long table and the wall book cases, 25 square feet has been allowed per sitting. 6. The suites of administrative offices should be composed of rooms of proper size, easily found and accessible, arranged in proper sequence, ana each suite should have its toilet room, closet, and vault, or a compartment in a common vault, or a special toilet and clothes room should be provided near the offices. Of course all these rooms must be well lighted. The Trustees' room would sometimes be required to seat sixteen persons, arranged around a long or a cross-shaped table, and with due allowance for convenience and propriety, its area should not be less than 450 square feet. Its shape and dimensions must also conform to the desired arrangement of the table, though this latter part has not been insisted upon. 7. With due respect to economy in the arrangement and cost of the building, the central halls and corridors of the building must not be cramped, but, on the other hand, they should not be wastefully enlarged at the expense of the usable rooms in the building. 8. The stairways must be conspicuous, easily found, effective in design, and of sufficient dimensions. Two stairways are preferable to a single one, for security in case of fire. 9. The entrances on eastern and western facades should be dignified and imposing, with direct access to the central halls and stairways on main floor. This condition can hardly be fulfilled by any design having its stack room arranged as an external addition on either east or west front. But due allowance was made therefor. 10. To secure the best arrangement, it has been assumed that the general toilet rooms should be placed in the basement, with a common clothes check room on the first floor. 11. For greatest convenience in use the library room should be arranged on the first or principal floor, with the offices and seminary rooms on the second. The library rooms must be capable of being closed, but without preventing access to the offices and seminary rooms. 12. Proper and sufficient lighting of all rooms has been made the subject of special and careful examination.
| |