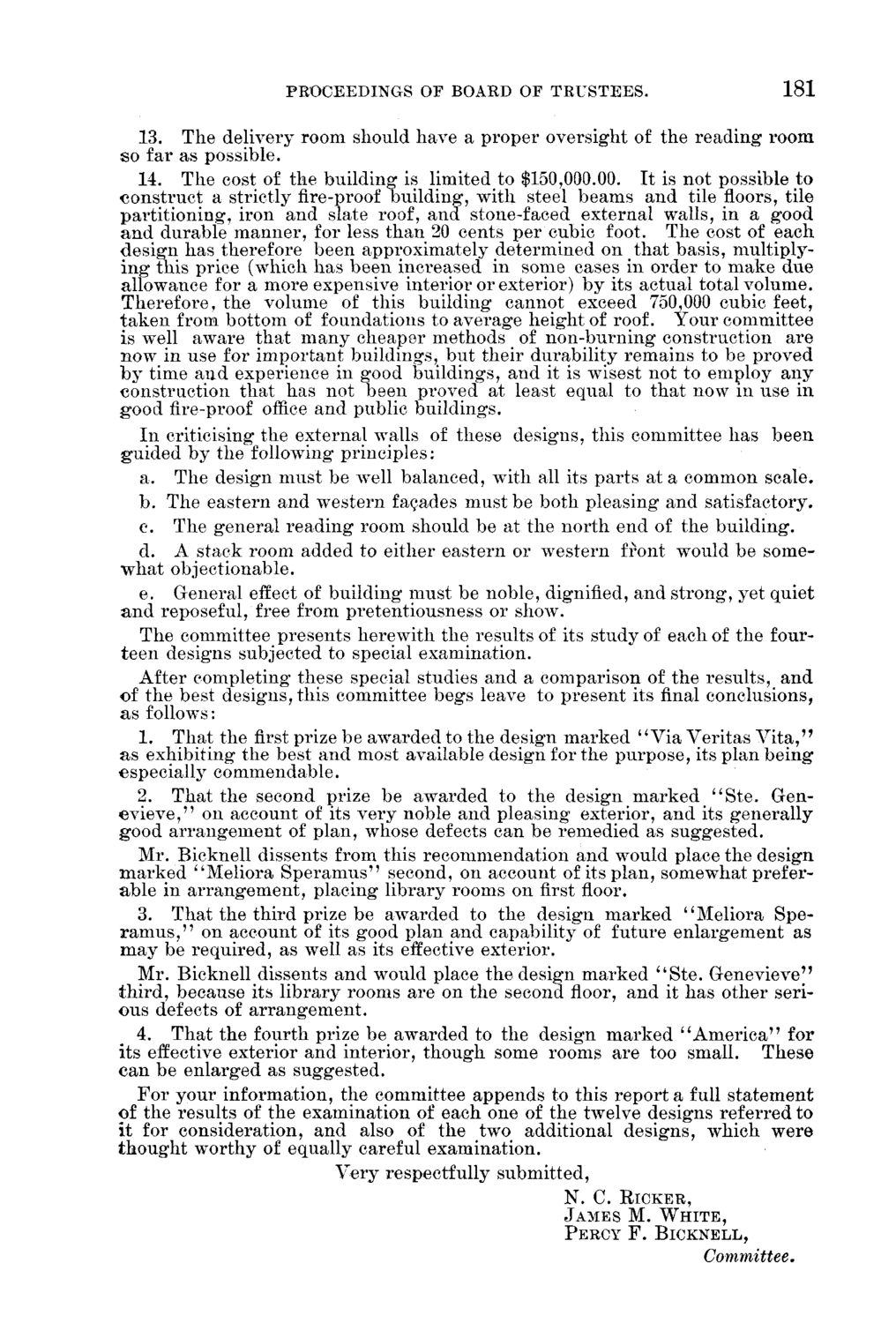| |
| |
Caption: Board of Trustees Minutes - 1896
This is a reduced-resolution page image for fast online browsing.

EXTRACTED TEXT FROM PAGE:
PROCEEDINGS OF BOARD OF TRUSTEES. 181 13. The delivery room should have a proper oversight of the reading room so far as possible. 14. The cost of the building is limited to $150,000.00. It is not possible to construct a strictly fire-proof building, with steel beams and tile floors, tile partitioning, iron and slate roof, and stone-faced external walls, in a good and durable manner, for less than 20 cents per cubic foot. The cost of each design has therefore been approximately determined on that basis, multiplying this price (which has been increased in some cases in order to make due allowance for a more expensive interior or exterior) by its actual total volume. Therefore, the volume of this building cannot exceed 750,000 cubic feet, taken from bottom of foundations to average height of roof. Your committee is well aware that many cheaper methods of non-burning construction are now in use for important buildings, but their durability remains to be proved by time and experience in good buildings, and it is wisest not to employ any construction that has not been proved at least equal to that now in use in good fire-proof office and public buildings. In criticising the external walls of these designs, this committee has been guided by the following principles: a. The design must be well balanced, with all its parts at a common scale. b. The eastern and western facades must be both pleasing and satisfactory. c. The general reading room should be at the north end of the building. d. A stack room added to either eastern or western front would be somewhat objectionable. e. General effect of building must be noble, dignified, and strong, yet quiet and reposeful, free from pretentiousness or show. The committee presents herewith the results of its study of each of the fourteen designs subjected to special examination. After completing these special studies and a comparison of the results, and of the best designs, this committee begs leave to present its final conclusions, as follows: 1. That the first prize be awarded to the design marked "Via Veritas Vita," as exhibiting the best and most available design for the purpose, its plan being especially commendable. 2. That the second prize be awarded to the design marked "Ste. Genevieve," on account of its very noble and pleasing exterior, and its generally good arrangement of plan, whose defects can be remedied as suggested. Mr. Bicknell dissents from this recommendation and would place the design marked "Meliora Speramus" second, on account of its plan, somewhat preferable in arrangement, placing library rooms on first floor. 3. That the third prize be awarded to the design marked "Meliora Speramus," on account of its good plan and capability of future enlargement as may be required, as well as its effective exterior. Mr. Bicknell dissents and would place the design marked "Ste. Genevieve" third, because its library rooms are on the second floor, and it has other serious defects of arrangement. 4. That the fourth prize be awarded to the design marked "America" for its effective exterior and interior, though some rooms are too small. These can be enlarged as suggested. For your information, the committee appends to this report a full statement of the results of the examination of each one of the twelve designs referred to it for consideration, and also of the two additional designs, which were thought worthy of equally careful examination. Very respectfully submitted, N. C. RICKER, JAMES M. W H I T E , PERCY F . BICKNELL, Committee.
| |