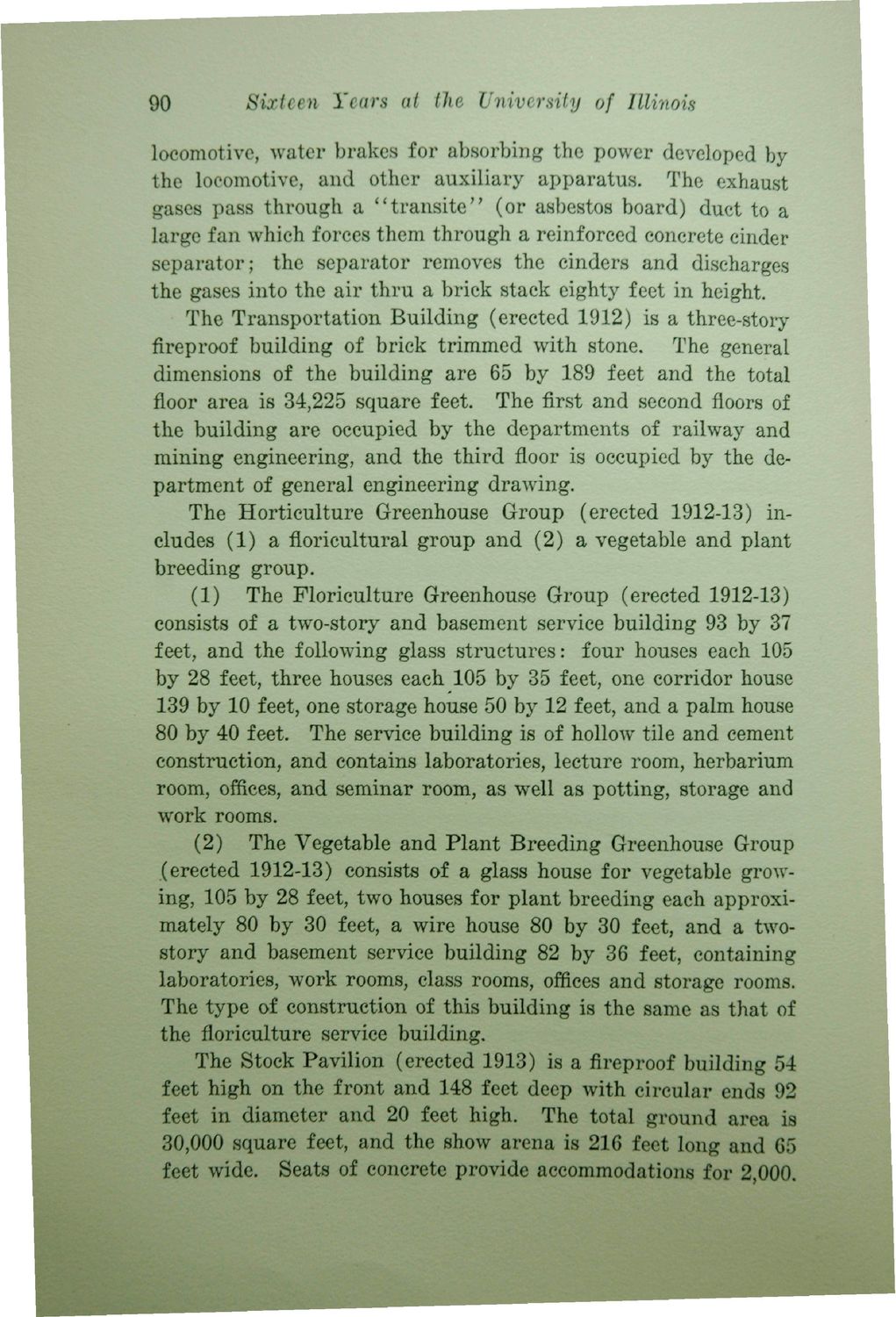| |
| |
Caption: Book - 16 Years (Edmund James)
This is a reduced-resolution page image for fast online browsing.

EXTRACTED TEXT FROM PAGE:
90 Sixteen Tears at the University of Illinois locomotive, water brakes for absorbing the power developed by the locomotive, and other auxiliary apparatus. The exhaust gases pass through a "transite" (or asbestos board) duct to a large fan which forces them through a reinforced concrete cinder separator; the separator removes the cinders and discharges the gases into the air thru a brick stack eighty feet in height. The Transportation Building (erected 1912) is a three-story fireproof building of brick trimmed with stone. The general dimensions of the building are 65 by 189 feet and the total floor area is 34,225 square feet. The first and second floors of the building are occupied by the departments of railway and mining engineering, and the third floor is occupied by the department of general engineering drawing. The Horticulture Greenhouse Group (erected 1912-13) includes (1) a floricultural group and (2) a vegetable and plant breeding group. (1) The Floriculture Greenhouse Group (erected 1912-13) consists of a two-story and basement service building 93 by 37 feet, and the following glass structures: four houses each 105 by 28 feet, three houses each 105 by 35 feet, one corridor house 139 by 10 feet, one storage house 50 by 12 feet, and a palm house 80 by 40 feet. The service building is of hollow tile and cement construction, and contains laboratories, lecture room, herbarium room, offices, and seminar room, as well as potting, storage and work rooms. (2) The Vegetable and Plant Breeding Greenhouse Group (erected 1912-13) consists of a glass house for vegetable growing, 105 by 28 feet, two houses for plant breeding each approximately 80 by 30 feet, a wire house 80 by 30 feet, and a twostory and basement service building 82 by 36 feet, containing laboratories, work rooms, class rooms, offices and storage rooms. The type of construction of this building is the same as that of the floriculture service building. The Stock Pavilion (erected 1913) is a fireproof building 54 feet high on the front and 148 feet deep with circular ends 92 feet in diameter and 20 feet high. The total ground area is 30,000 square feet, and the show arena is 216 feet long and 65 feet wide. Seats of concrete provide accommodations for 2,000.
| |