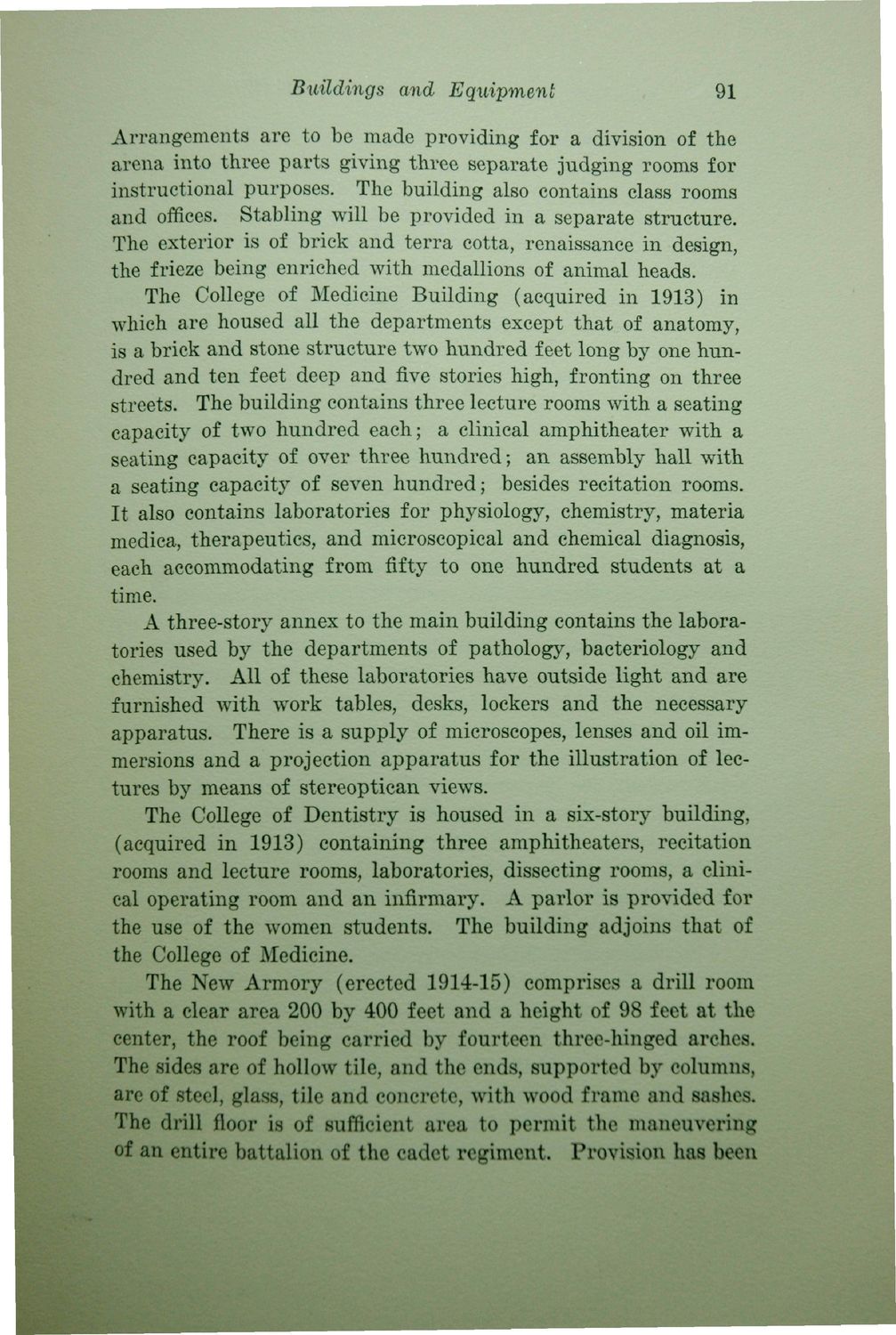| |
| |
Caption: Book - 16 Years (Edmund James)
This is a reduced-resolution page image for fast online browsing.

EXTRACTED TEXT FROM PAGE:
Buildings and Equipment 91 Arrangements are to be made providing for a division of the arena into three parts giving three separate judging rooms for instructional purposes. The building also contains class rooms and offices. Stabling will be provided in a separate structure. The exterior is of brick and terra cotta, renaissance in design, the frieze being enriched with medallions of animal heads. The College of Medicine Building (acquired in 1913) in which are housed all the departments except that of anatomy, is a brick and stone structure two hundred feet long by one hundred and ten feet deep and five stories high, fronting on three streets. The building contains three lecture rooms with a seating capacity of two hundred each; a clinical amphitheater with a seating capacity of over three hundred j an assembly hall with a seating capacity of seven hundred; besides recitation rooms. It also contains laboratories for physiology, chemistry, materia medica, therapeutics, and microscopical and chemical diagnosis, each accommodating from fifty to one hundred students at a time. A three-story annex to the main building contains the laboratories used by the departments of pathology, bacteriology and chemistry. All of these laboratories have outside light and are furnished with work tables, desks, lockers and the necessary apparatus. There is a supply of microscopes, lenses and oil immersions and a projection apparatus for the illustration of lectures by means of stereoptican views. The College of Dentistry is housed in a six-story building, (acquired in 1913) containing three amphitheaters, recitation rooms and lecture rooms, laboratories, dissecting rooms, a clinical operating room and an infirmary, A parlor is provided for the use of the women students. The building adjoins that of the College of Medicine. The New Armory (erected 1914-15) comprises a drill room with a clear area 200 by 400 feet and a height of 98 feet at the center, the roof being carried by fourteen three-hinged arches. The sides are of hollow tile, and the ends, supported by columns, are of steel, glass, tile and concrete, with wood frame and sashes. The drill floor is of sufficient area to permit the maneuvering of an entire battalion of the cadet regiment. Provision has been
| |