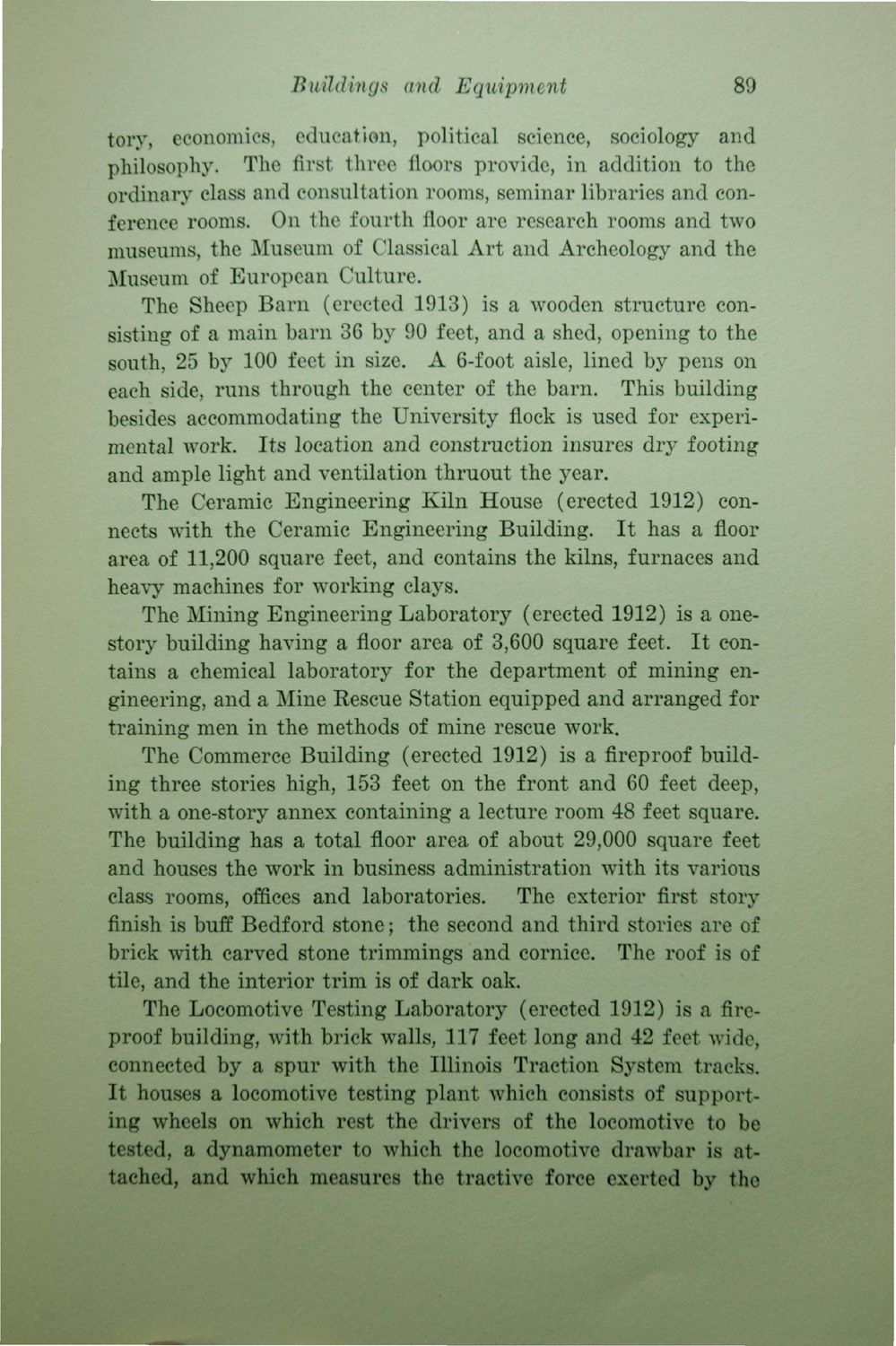| |
| |
Caption: Book - 16 Years (Edmund James)
This is a reduced-resolution page image for fast online browsing.

EXTRACTED TEXT FROM PAGE:
Buildings and Equipment 89 tory, economics, education, political science, sociology and philosophy. The first three floors provide, in addition to the ordinary class and consultation rooms, seminar libraries and conference rooms. On the fourth floor are research rooms and two museums, the Museum of Classical Art and Archeology and the Museum of European Culture. The Sheep Barn (erected 1913) is a wooden structure consisting of a main barn 36 by 90 feet, and a shed, opening to the south, 25 by 100 feet in size. A 6-foot aisle, lined by pens on each side, runs through the center of the barn. This building besides accommodating the University flock is used for experimental work. Its location and construction insures dry footing and ample light and ventilation thruout the year. The Ceramic Engineering Kiln House (erected 1912) connects with the Ceramic Engineering Building. It has a floor area of 11,200 square feet, and contains the Mlns, furnaces and heavy machines for working clays. The Mining Engineering Laboratory (erected 1912) is a onestory building having a floor area of 3,600 square feet. It contains a chemical laboratory for the department of mining engineering, and a Mine Kescue Station equipped and arranged for training men in the methods of mine rescue work. The Commerce Building (erected 1912) is a fireproof building three stories high, 153 feet on the front and 60 feet deep, with a one-story annex containing a lecture room 48 feet square. The building has a total floor area of about 29,000 square feet and houses the work in business administration with its various class rooms, offices and laboratories. The exterior first story finish is buff Bedford stone; the second and third stories are of brick with carved stone trimmings and cornice. The roof is of tile, and the interior trim is of dark oak. The Locomotive Testing Laboratory (erected 1912) is a fireproof building, with brick walls, 117 feet long and 42 feet wide, connected by a spur with the Illinois Traction System tracks. It houses a locomotive testing plant which consists of supporting wheels on which rest the drivers of the locomotive to be tested, a dynamometer to which the locomotive drawbar is attached, and which measures the tractive force exerted by the
| |