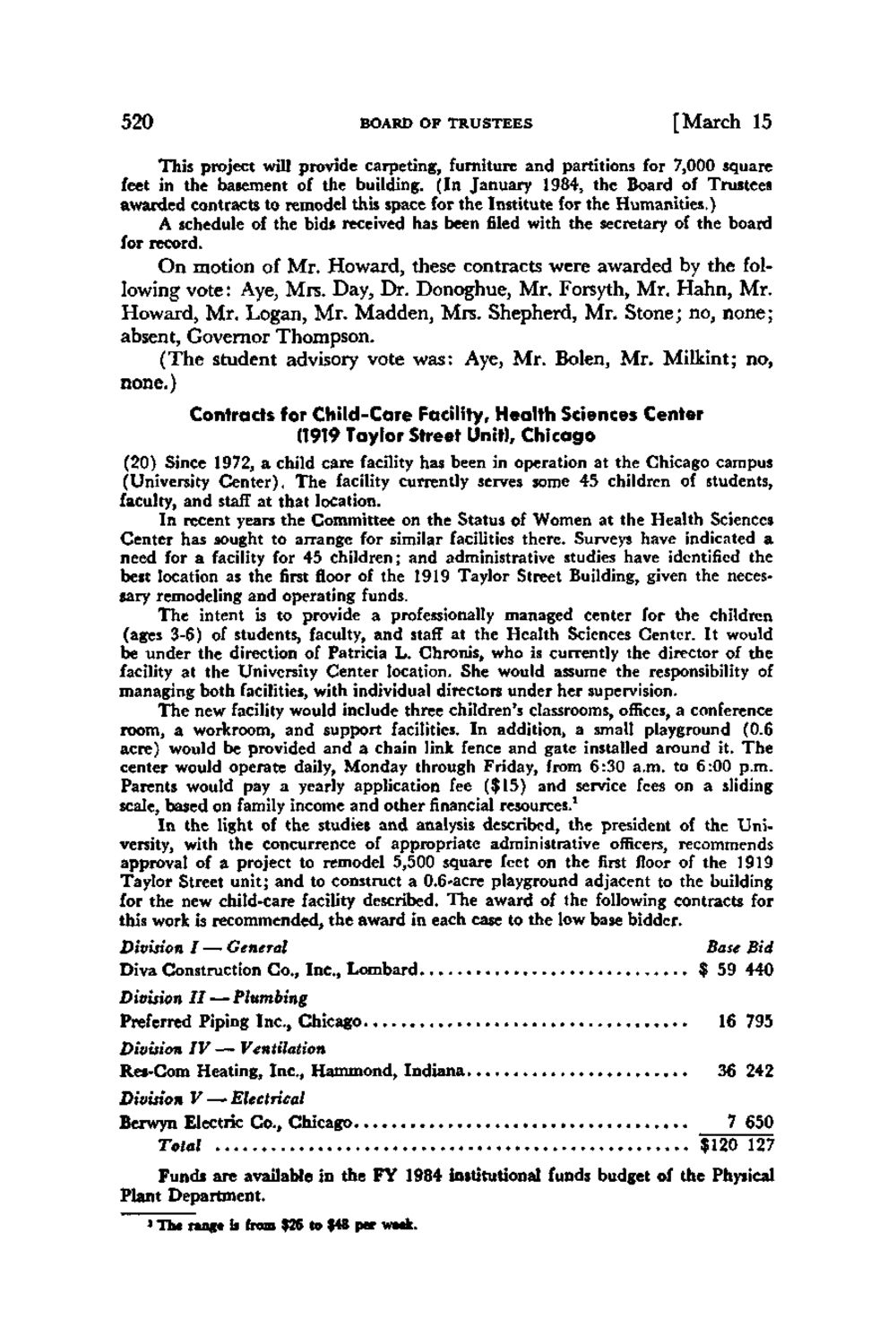| |
| |
Caption: Board of Trustees Minutes - 1984
This is a reduced-resolution page image for fast online browsing.

EXTRACTED TEXT FROM PAGE:
520 BOARD OF TRUSTEES [March 15 This project will provide carpeting, furniture and partitions for 7,000 square feet in the basement of the building. (In January 1984, the Board of Trustees awarded contracts to remodel this space for the Institute for the Humanities.) A schedule of the bids received has been filed with the secretary of the board for record. O n m o t i o n of M r . H o w a r d , these contracts w e r e a w a r d e d by t h e foll o w i n g v o t e : Aye, M r s . D a y , D r . D o n o g h u e , M r . Forsyth, M r . H a h n , M r . Howard, M r . Logan, Mr. M a d d e n , Mrs. Shepherd, Mr. Stone; no, none; absent, G o v e r n o r T h o m p s o n . ( T h e student advisory v o t e w a s : A y e , M r . B o l e n , M r . M i l k i n t ; n o , none.) Contracts for Child-Care Facility, Health Sciences Center (1919 Taylor Street Unit), Chicago (20) Since 1972, a child care facility has been in operation at the Chicago campus (University Center). The facility currently serves some 45 children of students, faculty, and staff at that location. In recent years the Committee on the Status of Women at the Health Sciences Center has sought to arrange for similar facilities there. Surveys have indicated a need for a facility for 45 children; and administrative studies have identified the best location as the first floor of the 1919 Taylor Street Building, given the necessary remodeling and operating funds. The intent is to provide a professionally managed center for the children (ages 3-6) of students, faculty, and staff at the Health Sciences Center. It would be under the direction of Patricia L. Chronis, who is currently the director of the facility at the University Center location. She would assume the responsibility of managing both facilities, with individual directors under her supervision. The new facility would include three children's classrooms, offices, a conference room, a workroom, and support facilities. In addition, a small playground (0.6 acre) would be provided and a chain link fence and gate installed around it. The center would operate daily, Monday through Friday, from 6:30 a.m. to 6:00 p.m. Parents would pay a yearly application fee ($15) and service fees on a sliding scale, based on family income and other financial resources.1 In the light of the studies and analysis described, the president of the University, with the concurrence of appropriate administrative officers, recommends approval of a project to remodel 5,500 square feet on the first floor of the 1919 Taylor Street unit; and to construct a 0.6-acre playground adjacent to the building for the new child-care facility described. The award of the following contracts for this work is recommended, the award in each case to the low base bidder. Division I — General Diva Construction Co., Inc., Lombard Division II — Plumbing Preferred Piping Inc., Chicago Division IV — Ventilation Res-Corn Heating, Inc., Hammond, Indiana Division V — Electrical Berwyn Electric Co., Chicago Total Base Bid $ 59 440 16 795 36 242 7 650 $120 127 Funds are available in the FY 1984 institutional funds budget of the Physical Plant Department. 1 The range ii from $26 to $48 per week.
| |