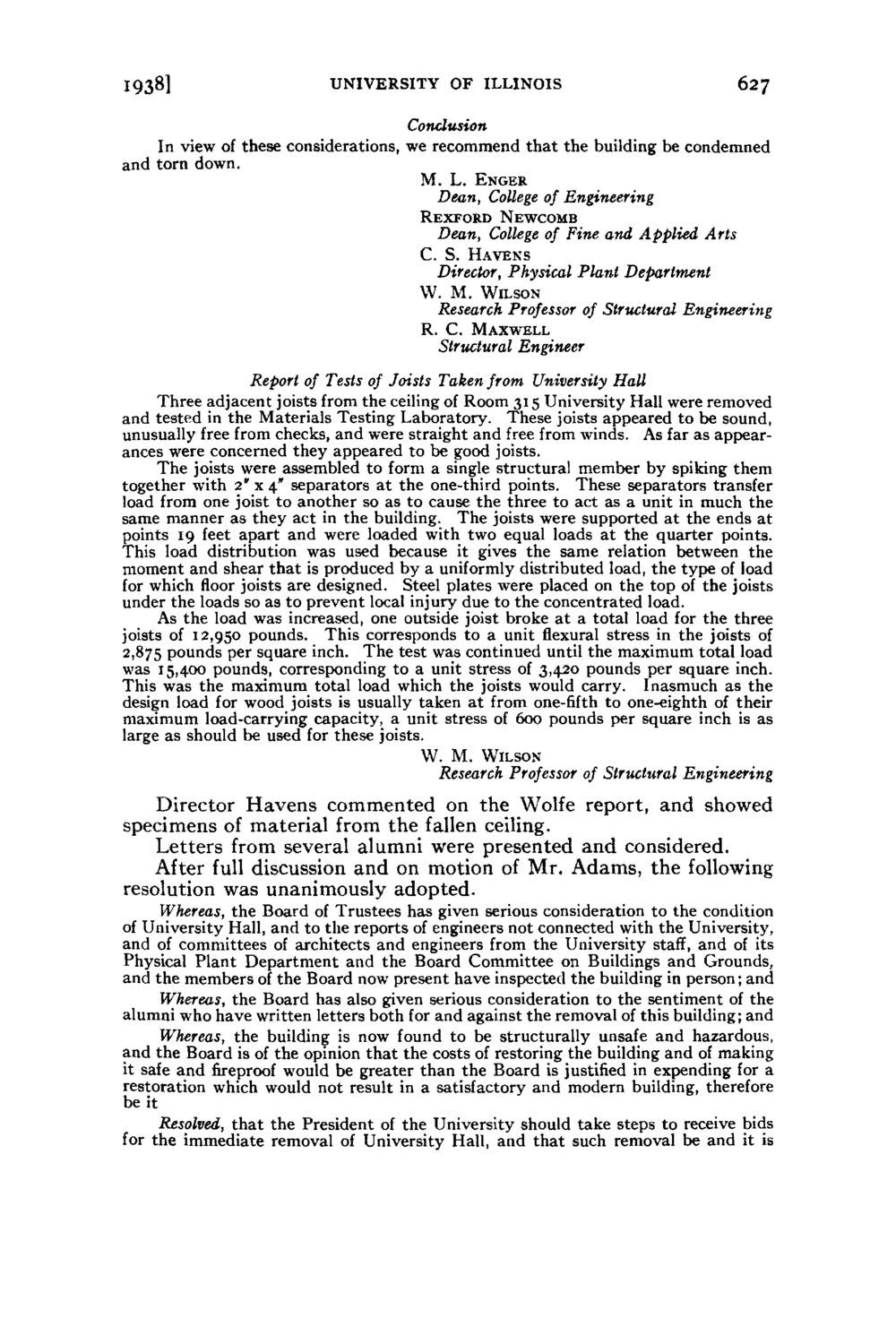| |
| |
Caption: Board of Trustees Minutes - 1938
This is a reduced-resolution page image for fast online browsing.

EXTRACTED TEXT FROM PAGE:
I93»] UNIVERSITY OF ILLINOIS 627 Conclusion In view of these considerations, we recommend t h a t the building be condemned and torn down. M. L. ENGER Dean, College of Engineering R E X F O R D NEWCOMB Dean, College of Fine and Applied C. S. W. M. HAVENS Arts Director, Physical Plant WILSON Department Engineering Research Professor of Structural R. C. MAXWELL Structural Engineer Report of Tests of Joists Taken from University Hall Three adjacent joists from the ceiling of Room 315 University Hall were removed and tested in the Materials Testing Laboratory. These joists appeared to be sound, unusually free from checks, and were straight and free from winds. As far as appearances were concerned they appeared to be good joists. The joists were assembled to form a single structural member by spiking them together with 2" x 4" separators at the one-third points. These separators transfer load from one joist to another so as to cause the three to act as a unit in much the same manner as they act in the building. The joists were supported at the ends at points 19 feet apart and were loaded with two equal loads at the quarter points. This load distribution was used because it gives the same relation between the moment and shear t h a t is produced by a uniformly distributed load, the type of load for which floor joists are designed. Steel plates were placed on the top of the joists under the loads so as to prevent local injury due to the concentrated load. As the load was increased, one outside joist broke a t a total load for the three joists of 12,950 pounds. This corresponds to a unit flexural stress in the joists of 2,875 pounds per square inch. The test was continued until the maximum total load was 15,400 pounds, corresponding to a unit stress of 3,420 pounds per square inch. This was the maximum total load which the joists would carry. Inasmuch as the design load for wood joists is usually taken a t from one-fifth to one-eighth of their maximum load-carrying capacity, a unit stress of 600 pounds per square inch is as large as should be used for these joists. W. M. WILSON Research Professor of Structural Engineering Director Havens commented on the Wolfe report, and showed specimens of material from the fallen ceiling. Letters from several alumni were presented and considered. After full discussion and on motion of Mr. Adams, the following resolution was unanimously adopted. Whereas, the Board of Trustees has given serious consideration to the condition of University Hall, and to the reports of engineers not connected with the University, and of committees of architects and engineers from the University staff, and of its Physical Plant Department and the Board Committee on Buildings and Grounds, and the members of the Board now present have inspected the building in person; and Whereas, the Board has also given serious consideration to the sentiment of the alumni who have written letters both for and against the removal of this building; and Whereas, the building is now found to be structurally unsafe and hazardous, and the Board is of the opinion that the costs of restoring the building and of making it safe and fireproof would be greater than the Board is justified in expending for a restoration which would not result in a satisfactory and modern building, therefore be it Resolved, t h a t the President of the University should take steps to receive bids for the immediate removal of University Hall, and that such removal be and it is
| |