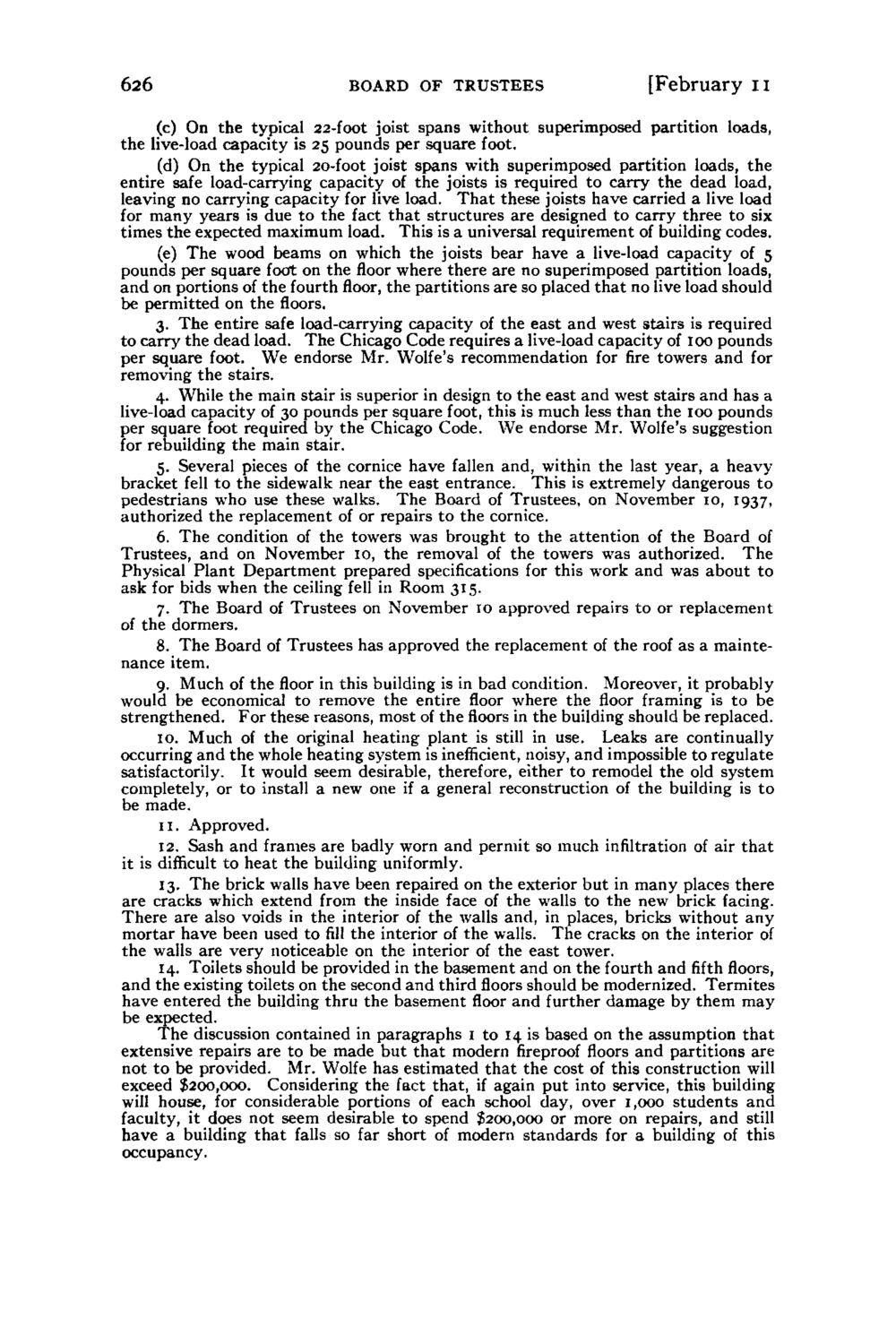| |
| |
Caption: Board of Trustees Minutes - 1938
This is a reduced-resolution page image for fast online browsing.

EXTRACTED TEXT FROM PAGE:
626 BOARD OF TRUSTEES [February n (c) On the typical 22-foot joist spans without superimposed partition loads, the live-load capacity is 25 pounds per square foot, (d) On the typical 20-foot joist spans with superimposed partition loads, the entire safe load-carrying capacity of the joists is required to carry the dead load, leaving no carrying capacity for live load. T h a t these joists have carried a live load for many years is due to the fact t h a t structures are designed to carry three to six times the expected maximum load. This is a universal requirement of building codes. (e) The wood beams on which the joists bear have a live-load capacity of 5 pounds per square foot on the floor where there are no superimposed partition loads, and on portions of the fourth floor, the partitions are so placed that no live load should be permitted on the floors. 3. The entire safe load-carrying capacity of the east and west stairs is required to carry the dead load. The Chicago Code requires a live-load capacity of 100 pounds per square foot. We endorse Mr. Wolfe's recommendation for fire towers and for removing the stairs. 4. While the main stair is superior in design to the east and west stairs and has a live-load capacity of 30 pounds per square foot, this is much less than the 100 pounds per square foot required by the Chicago Code. We endorse Mr. Wolfe's suggestion for rebuilding the main stair. 5. Several pieces of the cornice have fallen and, within the last year, a heavybracket fell to the sidewalk near the east entrance. This is extremely dangerous to pedestrians who use these walks. The Board of Trustees, on November 10, 1937, authorized the replacement of or repairs to the cornice. 6. The condition of the towers was brought to the attention of the Board of Trustees, and on November 10, the removal of the towers was authorized. The Physical Plant Department prepared specifications for this work and was about to ask for bids when the ceiling fell in Room 315. 7. The Board of Trustees on November 10 approved repairs to or replacement of the dormers. 8. The Board of Trustees has approved the replacement of the roof as a maintenance item. 9. Much of the floor in this building is in bad condition. Moreover, it probably would be economical to remove the entire floor where the floor framing is to be strengthened. For these reasons, most of the floors in the building should be replaced. 10. Much of the original heating plant is still in use. Leaks are continually occurring and the whole heating system is inefficient, noisy, and impossible to regulate satisfactorily. It would seem desirable, therefore, either to remodel the old system completely, or to install a new one if a general reconstruction of the building is to be made. 11. Approved. 12. Sash and frames are badly worn and permit so much infiltration of air t h a t it is difficult to heat the building uniformly. 13. The brick walls have been repaired on the exterior but in many places there are cracks which extend from the inside face of the walls to the new brick facing. There are also voids in the interior of the walls and, in places, bricks without any mortar have been used to fill the interior of the walls. The cracks on the interior of the walls are very noticeable on the interior of the east tower. 14. Toilets should be provided in the basement and on the fourth and fifth floors, and the existing toilets on the second and third floors should be modernized. Termites have entered the building thru the basement floor and further damage by them may be expected. The discussion contained in paragraphs 1 to 14 is based on the assumption t h a t extensive repairs are to be made but t h a t modern fireproof floors and partitions are not t o be provided. Mr. Wolfe has estimated that the cost of this construction will exceed $200,000. Considering the fact that, if again put into service, this building will house, for considerable portions of each school day, over 1,000 students and faculty, it does not seem desirable to spend $200,000 or more on repairs, and still have a building t h a t falls so far short of modern standards for a building of this occupancy.
| |