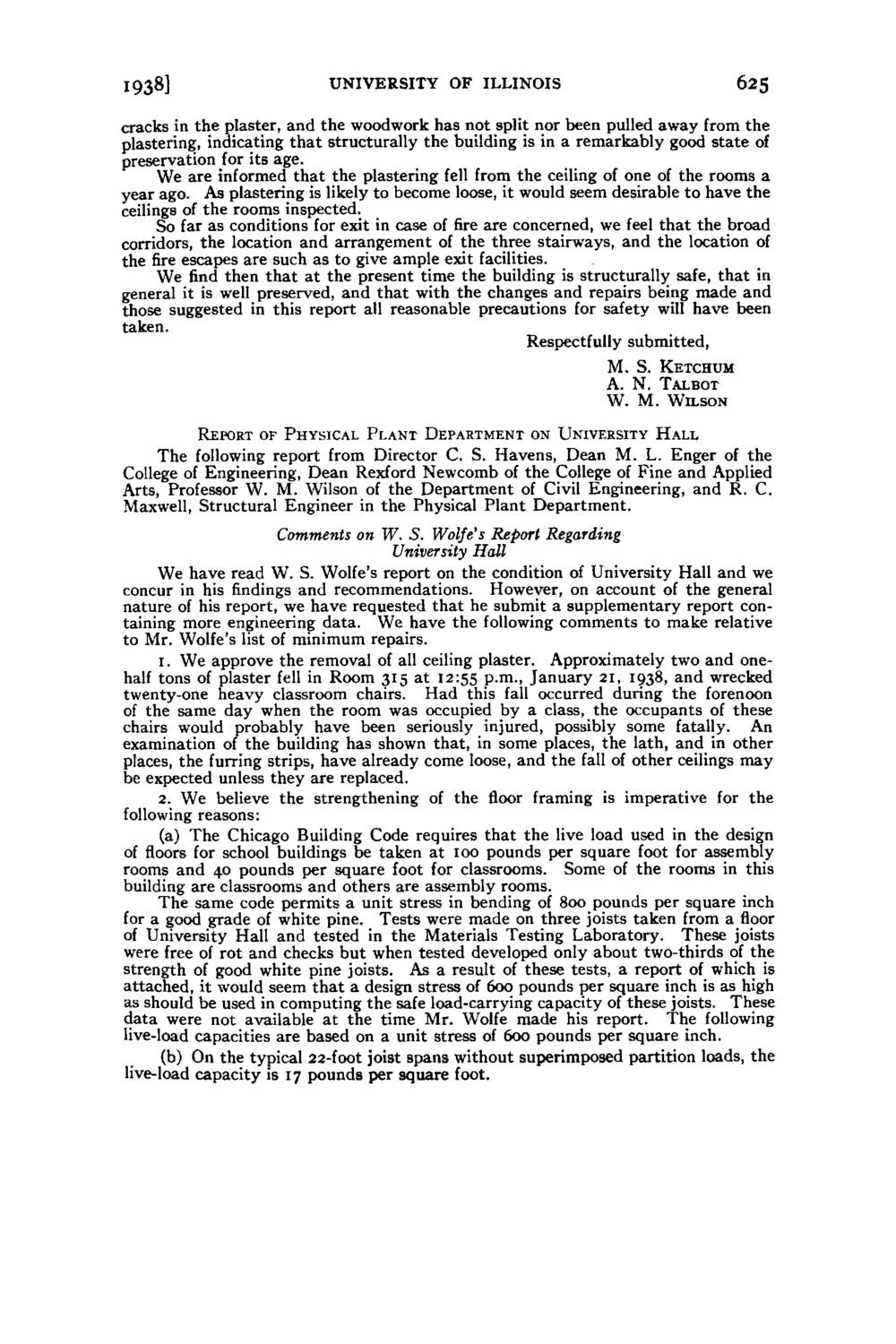| |
| |
Caption: Board of Trustees Minutes - 1938
This is a reduced-resolution page image for fast online browsing.

EXTRACTED TEXT FROM PAGE:
1938] UNIVERSITY OF ILLINOIS 625 cracks in the plaster, and the woodwork has not split nor been pulled away from the plastering, indicating t h a t structurally the building is in a remarkably good state of preservation for its age. We are informed that the plastering fell from the ceiling of one of the rooms a year ago. As plastering is likely to become loose, it would seem desirable t o have the ceilings of the rooms inspected. So far as conditions for exit in case of fire are concerned, we feel that the broad corridors, the location and arrangement of the three stairways, and the location of the fire escapes are such as to give ample exit facilities. We find then t h a t at the present time the building is structurally safe, that in general it is well preserved, and that with the changes and repairs being made and those suggested in this report all reasonable precautions for safety will have been taken. Respectfully submitted, M. S. KETCHUM A. N. TALBOT W. M. W I L S O N REPORT OF PHYSICAL P L A N T DEPARTMENT ON UNIVERSITY H A L L The following report from Director C. S. Havens, Dean M. L. Enger of the College of Engineering, Dean Rexford Newcomb of the College of Fine and Applied Arts, Professor W. M. Wilson of the Department of Civil Engineering, and R. C. Maxwell, Structural Engineer in the Physical Plant Department. Comments on W. S. Wolfe's Report Regarding University Hall We have read W. S. Wolfe's report on the condition of University Hall and we concur in his findings and recommendations. However, on account of the general nature of his report, we have requested that he submit a supplementary report containing more engineering data. We have the following comments to make relative to Mr. Wolfe's list of minimum repairs. 1. We approve the removal of all ceiling plaster. Approximately two and onehalf tons of plaster fell in Room 315 at 12:55 p.m., January 21, 1938, and wrecked twenty-one heavy classroom chairs. Had this fall occurred during the forenoon of the same day when the room was occupied by a class, the occupants of these chairs would probably have been seriously injured, possibly some fatally. An examination of the building has shown that, in some places, the lath, and in other places, the furring strips, have already come loose, and the fall of other ceilings may be expected unless they are replaced. 2. We believe the strengthening of the floor framing is imperative for the following reasons: (a) The Chicago Building Code requires that the live load used in the design of floors for school buildings be taken at 100 pounds per square foot for assembly rooms and 40 pounds per square foot for classrooms. Some of the rooms in this building are classrooms and others are assembly rooms. The same code permits a unit stress in bending of 800 pounds per square inch for a good grade of white pine. Tests were made on three joists taken from a floor of University Hall and tested in the Materials Testing Laboratory. These joists were free of rot and checks but when tested developed only about two-thirds of the strength of good white pine joists. As a result of these tests, a report of which is attached, it would seem t h a t a design stress of 600 pounds per square inch is as high as should be used in computing the safe load-carrying capacity of these joists. These data were not available a t the time Mr. Wolfe made his report. The following live-load capacities are based on a unit stress of 600 pounds per square inch. (b) On the typical 22-foot joist spans without superimposed partition loads, the live-load capacity is 17 pounds per square foot.
| |