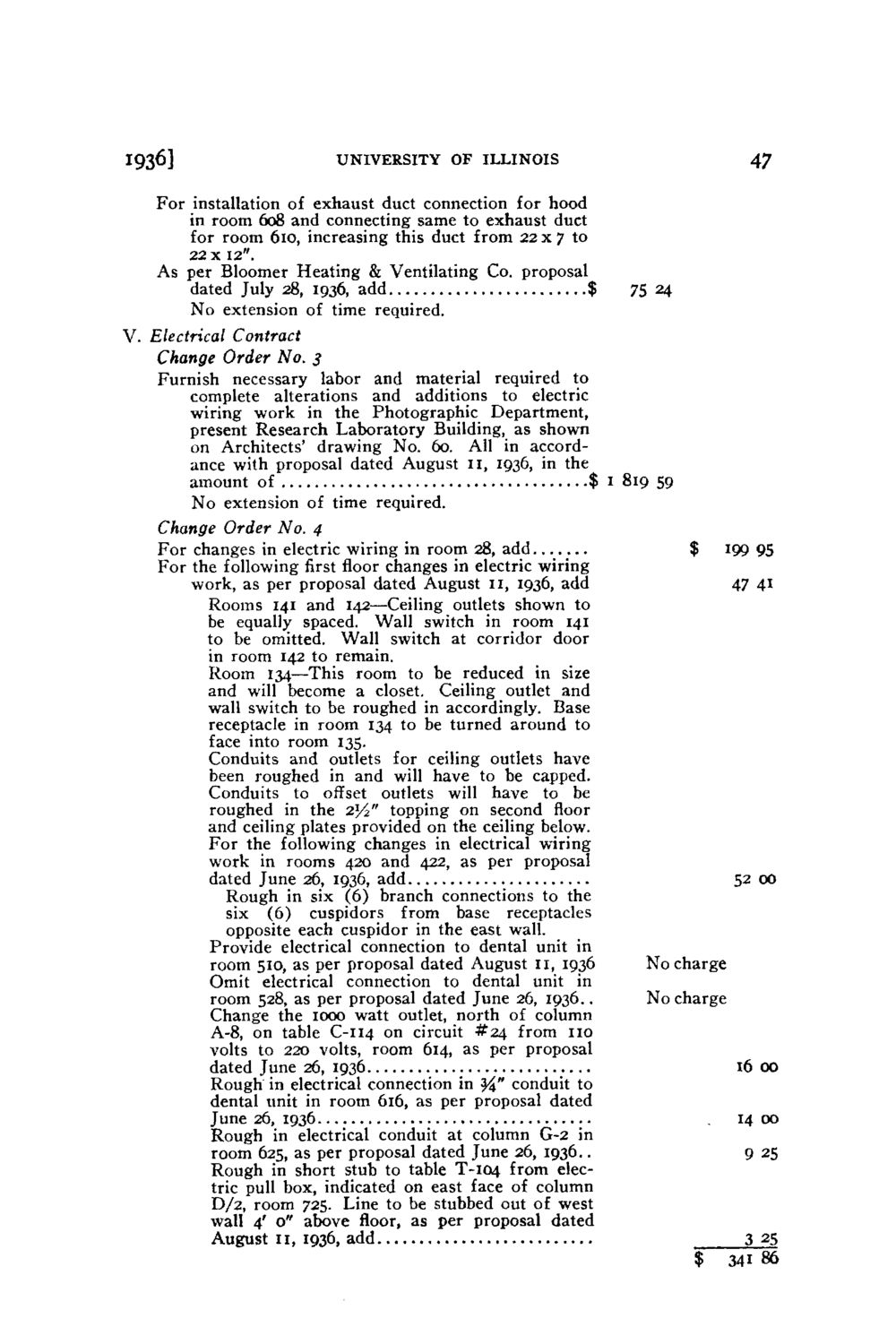| |
| |
Caption: Board of Trustees Minutes - 1938
This is a reduced-resolution page image for fast online browsing.

EXTRACTED TEXT FROM PAGE:
1936] UNIVERSITY OF ILLINOIS 47 F o r installation of exhaust duct connection for hood in room 608 and connecting same to exhaust duct for room 610, increasing this duct from 2 2 x 7 to 22 x 12". As per Bloomer Heating & Ventilating Co. proposal dated July 28, 1936, add $ No extension of time required. 75 24 V. Electrical Contract Change Order No. 3 Furnish necessary labor and material required to complete alterations and additions to electric wiring work in the Photographic Department, present Research Laboratory Building, as shown on Architects' drawing No. 60. All in accordance with proposal dated August 11, 1936, in the amount of $ 1 819 59 N o extension of time required. Change Order No. 4 F o r changes in electric wiring in room 28, add F o r the following first floor changes in electric wiring work, as per proposal dated August 11, 1936, add Rooms 141 and 142—Ceiling outlets shown to be equally spaced. Wall switch in room 141 to be omitted. Wall switch at corridor door in room 142 to remain. Room 134—This room to be reduced in size and will become a closet. Ceiling outlet and wall switch to be roughed in accordingly. Base receptacle in room 134 to be turned around to face into room 135. Conduits and outlets for ceiling outlets have been roughed in and will have to be capped. Conduits to offset outlets will have to be roughed in the 2^4" topping on second floor and ceiling plates provided on the ceiling below. F o r the following changes in electrical wiring work in rooms 420 and 422, as per proposal dated June 26, 1936, add Rough in six (6) branch connections to the six (6) cuspidors from base receptacles opposite each cuspidor in the east wall. Provide electrical connection to dental unit in room 510, as per proposal dated August 11, 1936 Omit electrical connection to dental unit in room 528, as per proposal dated June 26, 1936.. Change the 1000 watt outlet, north of column A-8, on table C-114 on circuit # 2 4 from n o volts to 220 volts, room 614, as per proposal dated June 26, 1936 Rough in electrical connection in J4" conduit to dental unit in room 616, as per proposal dated June 26, 1936 Rough in electrical conduit at column G-2 in room 625, as per proposal dated June 26, 1936.. Rough in short stub to table T-104 from electric pull box, indicated on east face of column D/2, room 725. Line to be stubbed out of west wall 4' o" above floor, as per proposal dated August n , 1936, add $ 199 95 47 4i 52 00 N o charge N o charge 16 00 14 00 9 25 $ 3 25 341 86
| |