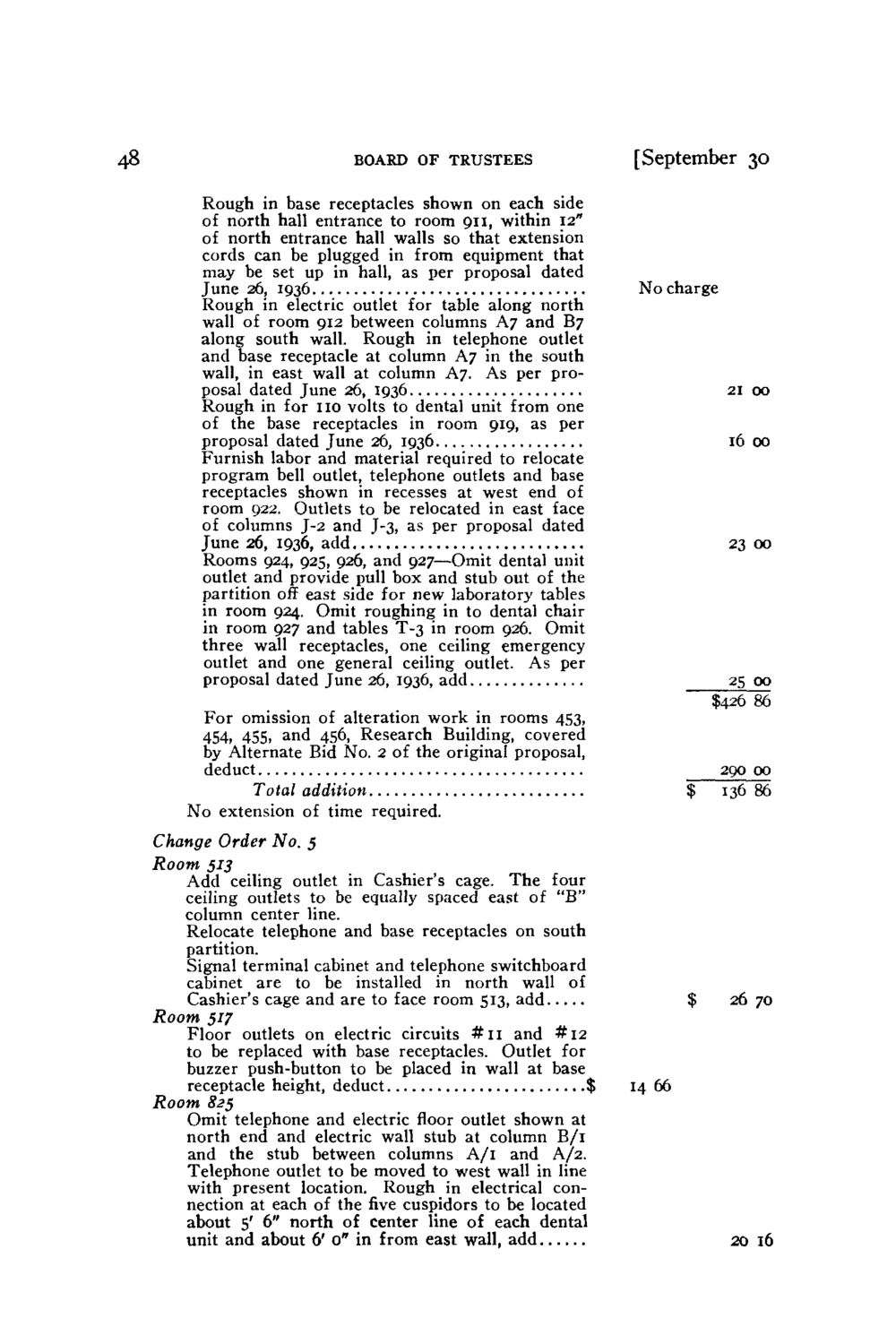| |
| |
Caption: Board of Trustees Minutes - 1938
This is a reduced-resolution page image for fast online browsing.

EXTRACTED TEXT FROM PAGE:
BOARD OF TRUSTEES Rough in base receptacles shown on each side of north hall entrance to room 911, within 12" of north entrance hall walls so that extension cords can be plugged in from equipment that may be set up in hall, as per proposal dated J u n e 26, 1936 Rough in electric outlet for table along north wall of room 912 between columns A7 and B7 along south wall. Rough in telephone outlet and base receptacle at column A7 in the south wall, in east wall at column A7. As per proposal dated June 26, 1936 Rough in for n o volts to dental unit from one of the base receptacles in room 919, as per proposal dated J u n e 26, 1936 Furnish labor and material required to relocate program bell outlet, telephone outlets and base receptacles shown in recesses at west end of room 922. Outlets to be relocated in east face of columns J-2 and J-3, as per proposal dated J u n e 26, 1936, add Rooms 924, 925, 926, and 927—Omit dental unit outlet and provide pull box and stub out of the partition off east side for new laboratory tables in room 924. Omit roughing in to dental chair in room 927 and tables T-3 in room 926. Omit three wall receptacles, one ceiling emergency outlet and one general ceiling outlet. As per proposal dated J u n e 26, 1936, add F o r omission of alteration work in rooms 453, 454> 455. a n d 456, Research Building, covered by Alternate Bid No. 2 of the original proposal, deduct Total addition N o extension of time required. Change Order No. 5 Room 513 Add ceiling outlet in Cashier's cage. T h e four ceiling outlets to be equally spaced east of " B " column center line. Relocate telephone and base receptacles on south partition. Signal terminal cabinet and telephone switchboard cabinet are to be installed in north wall of Cashier's cage and are to face room 513, add Room 517 Floor outlets on electric circuits # 1 1 and # 1 2 to be replaced with base receptacles. Outlet for buzzer push-button to be placed in wall at base receptacle height, deduct $ Room 825 Omit telephone and electric floor outlet shown at north end and electric wall stub at column B / i and the stub between columns A / l and A/2. Telephone outlet to be moved to west wall in line with present location. Rough in electrical connection at each of the five cuspidors to be located about 5' 6" north of center line of each dental unit and about 6' 0" in from east wall, add [September 30 No charge 21 00 16 00 23 00 25 00 $426 86 $ 290 00 136 86 $ 26 70 14 66 20 16
| |