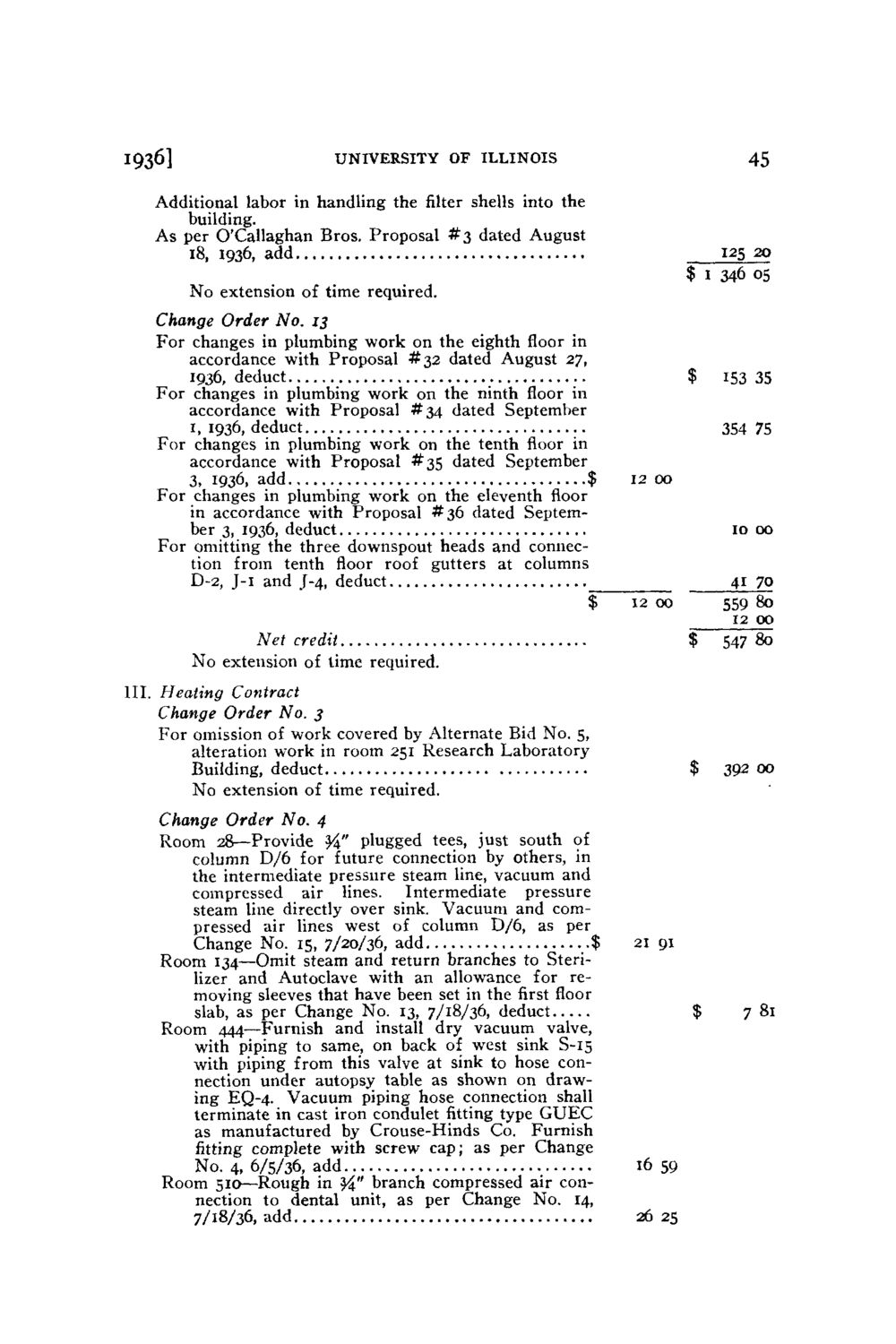| |
| |
Caption: Board of Trustees Minutes - 1938
This is a reduced-resolution page image for fast online browsing.

EXTRACTED TEXT FROM PAGE:
1936] UNIVERSITY OF ILLINOIS 45 Additional labor in handling the filter shells into the building. As per O'Callaghan Bros. Proposal # 3 dated August 18, 1936, add No extension of time required. Change Order No. 13 F o r changes in plumbing work on the eighth floor in accordance with Proposal # 3 2 dated August 27, 1936, deduct F o r changes in plumbing work on the ninth floor in accordance with Proposal # 3 4 dated September i, 1936, deduct For changes in plumbing work on the tenth floor in accordance with Proposal # 3 5 dated September 3, 1936, add $ For changes in plumbing work on the eleventh floor in accordance with Proposal # 3 6 dated September 3, 1936, deduct For omitting the three downspout heads and connection from tenth floor roof gutters at columns D-2, J-i and J-4, deduct $ Net credit No extension of time required. III. Heating Contract Change Order No. 3 For omission of work covered by Alternate Bid No. 5, alteration work in room 251 Research Laboratory Building, deduct No extension of time required. Change Order No. 4 Room 28—Provide Yt," plugged tees, just south of column D / 6 for future connection by others, in the intermediate pressure steam line, vacuum and compressed air lines. Intermediate pressure steam line directly over sink. Vacuum and compressed air lines west of column D/6, as per Change No. 15, 7/20/36, add .$ Room 134—Omit steam and return branches to Sterilizer and Autoclave with an allowance for removing sleeves that have been set in the first floor slab, as per Change No. 13, 7/18/36, deduct Room 444—Furnish and install dry vacuum valve, with piping to same, on back of west sink S-15 with piping from this valve at sink to hose connection under autopsy table as shown on drawing EQ-4. Vacuum piping hose connection shall terminate in cast iron condulet fitting type G U E C as manufactured by Crouse-Hinds Co. Furnish fitting complete with screw cap; as per Change No. 4, 6/5/36, add Room 510—Rough in Y\" branch compressed air connection to dental unit, as per Change No. 14, 7/18/36, add 125 20 $ 1 346 05 $ 153 35 354 75 12 00 10 00 41 70 559 80 12 0 0 12 00 $ 547 80 $ 392 00 21 91 $ 7 81 16 59 26 25
| |