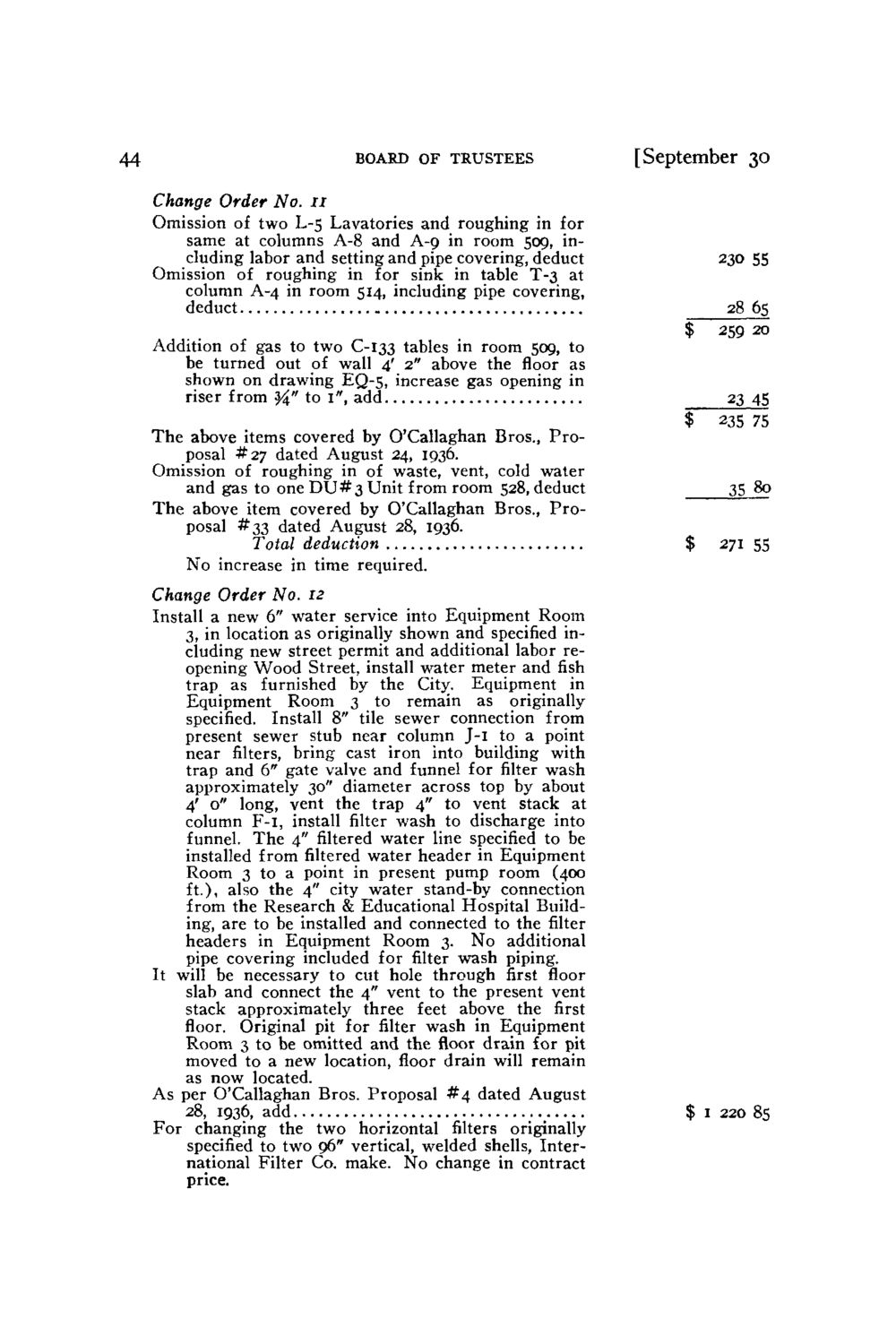| |
| |
Caption: Board of Trustees Minutes - 1938
This is a reduced-resolution page image for fast online browsing.

EXTRACTED TEXT FROM PAGE:
44 BOARD OF TRUSTEES Change Order No. 11 Omission of two L-g Lavatories and roughing in for same at columns A-8 and A-9 in room 509, including labor and setting and pipe covering, deduct Omission of roughing in for sink in table T-3 at column A-4 in room 514, including pipe covering, deduct [September 30 230 55 28 65 259 20 $ Addition of gas to two C-133 tables in room 509, to be turned out of wall 4' 2" above the floor as shown on drawing EQ-5, increase gas opening in riser from J^" to 1", add $ T h e above items covered by O'Callaghan Bros., P r o posal # 2 7 dated August 24, 1936. Omission of roughing in of waste, vent, cold water and gas to one D U # 3 Unit from room 528, deduct T h e above item covered by O'Callaghan Bros., P r o posal # 3 3 dated August 28, 1936. Total deduction No increase in time required. Change Order No. iz Install a new 6" water service into Equipment Room 3, in location as originally shown and specified including new street permit and additional labor reopening Wood Street, install water meter and fish trap as furnished by the City. Equipment in Equipment Room 3 to remain as originally specified. Install 8" tile sewer connection from present sewer stub near column J - i to a point near filters, bring cast iron into building with trap and 6" gate valve and funnel for filter wash approximately 30" diameter across top by about 4' o" long, vent the trap 4" to vent stack at column F - l , install filter wash to discharge into funnel. T h e 4" filtered water line specified to be installed from filtered water header in Equipment Room 3 to a point in present pump room (400 ft.), also the 4" city water stand-by connection from the Research & Educational Hospital Building, are to be installed and connected to the filter headers in Equipment Room 3. No additional pipe covering included for filter wash piping. It will be necessary to cut hole through first floor slab and connect the 4" vent to the present vent stack approximately three feet above the first floor. Original pit for filter wash in Equipment Room 3 to be omitted and the floor drain for pit moved to a new location, floor drain will remain as now located. As per O'Callaghan Bros. Proposal # 4 dated August 28, 1936, add F o r changing the two horizontal filters originally specified to two 96" vertical, welded shells, International Filter Co. make. No change in contract price. 23 45 235 75 35 80 $ 271 55 $ 1 220 85
| |