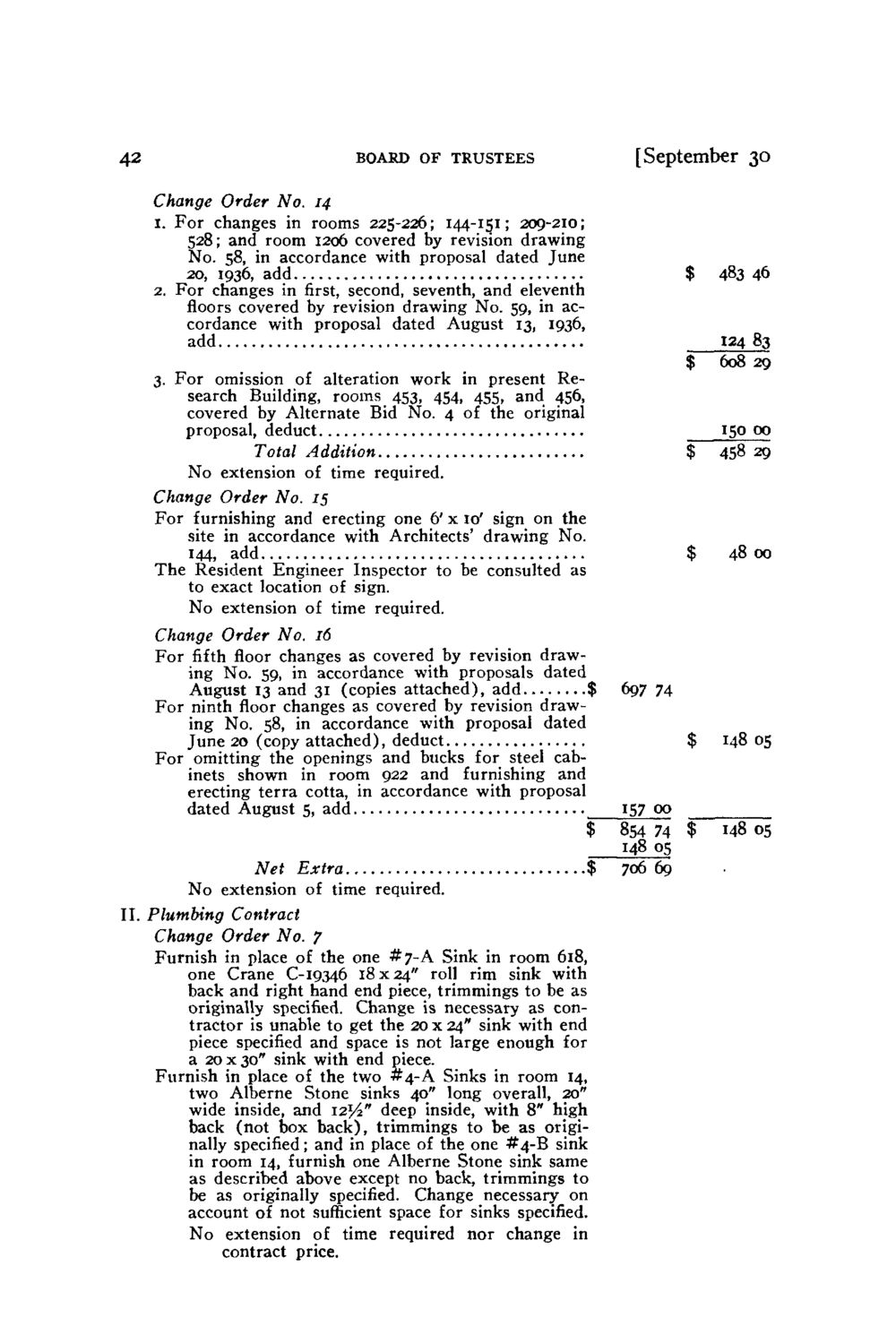| |
| |
Caption: Board of Trustees Minutes - 1938
This is a reduced-resolution page image for fast online browsing.

EXTRACTED TEXT FROM PAGE:
42 BOARD OF TRUSTEES Change Order No. 14 1. F o r changes in rooms 225-226; 144-151; 209-210; 528; and room 1206 covered by revision drawing No. 58, in accordance with proposal dated June 20, 1936, add 2. For changes in first, second, seventh, and eleventh floors covered by revision drawing No. 59, in accordance with proposal dated August 13, 1936, add 3. F o r omission of alteration work in present Research Building, rooms 453, 454, 455, and 456, covered by Alternate Bid No. 4 of the original proposal, deduct Total Addition No extension of time required. Change Order No. 15 F o r furnishing and erecting one 6' x 10' sign on the site in accordance with Architects' drawing No. 144, add T h e Resident Engineer Inspector to be consulted as to exact location of sign. No extension of time required. Change Order No. 16 F o r fifth floor changes as covered by revision drawing No. 59, in accordance with proposals dated August 13 and 31 (copies attached), add $ F o r ninth floor changes as covered by revision drawing No. 58, in accordance with proposal dated J u n e 20 (copy attached), deduct For omitting the openings and bucks for steel cabinets shown in room 922 and furnishing and erecting terra cotta, in accordance with proposal dated August 5, add $ Net Extra No extension of time required. $ [September 30 $ 483 40 $ 124 83 608 29 $ 150 00 458 29 $ 4800 697 74 $ 14805 157 00 854 74 $ 148 05 70669 148 05 II. Plumbing Contract Change Order No. 7 Furnish in place of the one # 7 - A Sink in room 618, one Crane C-19346 1 8 x 2 4 " roll rim sink with back and right hand end piece, trimmings to be as originally specified. Change is necessary as contractor is unable to get the 20 x 24" sink with end piece specified and space is not large enough for a 2 0 x 3 0 " sink with end piece. Furnish in place of the two # 4 - A Sinks in room 14, two Alberne Stone sinks 40" long overall, 20" wide inside, and 1 2 ^ " deep inside, with 8" high back (not box back), trimmings to be as originally specified; and in place of the one # 4 - B sink in room 14, furnish one Alberne Stone sink same as described above except no back, trimmings to be as originally specified. Change necessary on account of not sufficient space for sinks specified. N o extension of time required nor change in contract price.
| |