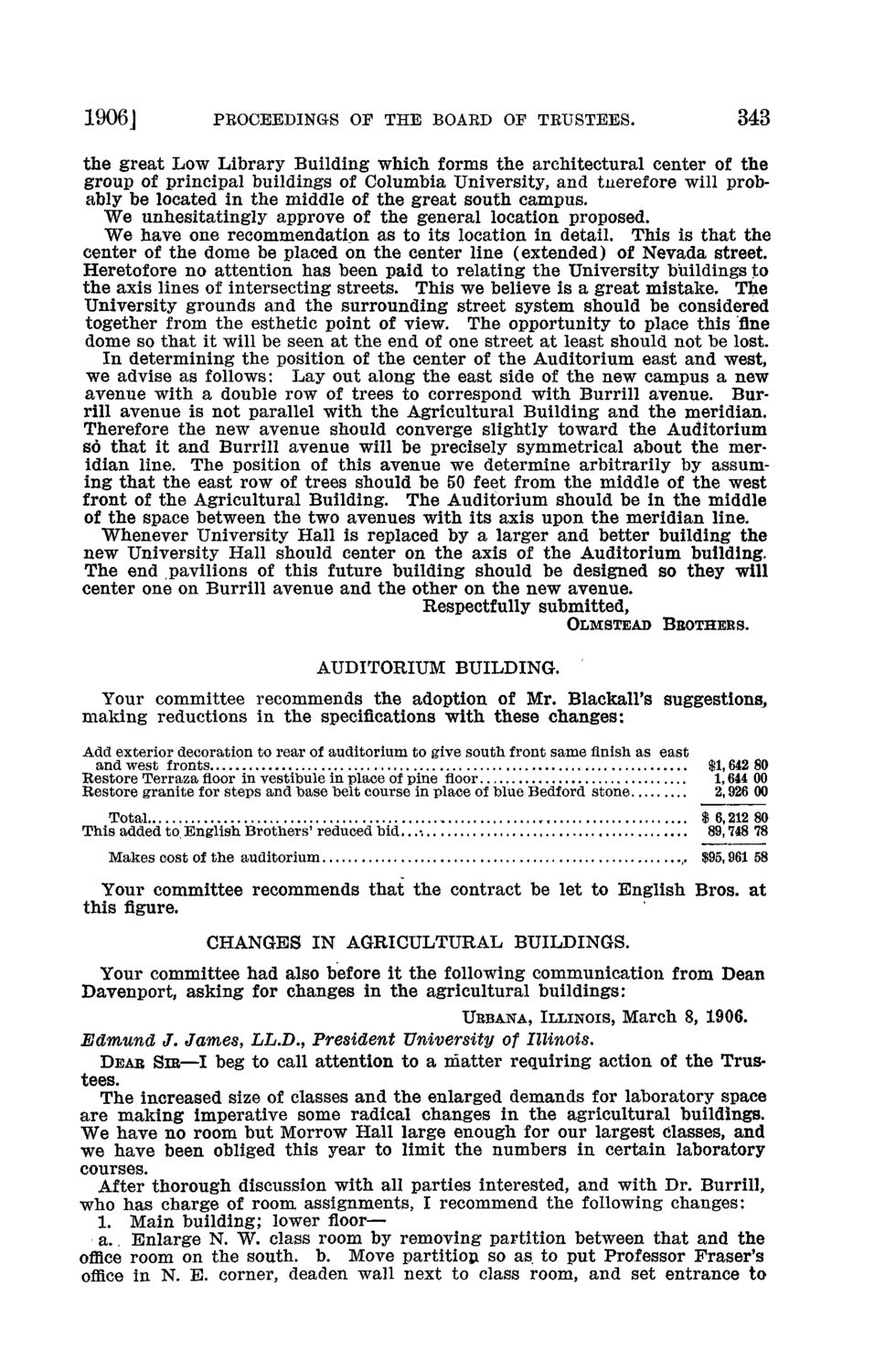| |
| |
Caption: Board of Trustees Minutes - 1906
This is a reduced-resolution page image for fast online browsing.

EXTRACTED TEXT FROM PAGE:
1906J PKOCEEDINGS OF THE BOAED OF TEUSTEES. 343 the great Low Library Building which forms the architectural center of the group of principal buildings of Columbia University, and tnerefore will probably be located in the middle of the great south campus. We unhesitatingly approve of the general location proposed. We have one recommendation as to its location in detail. This is that the center of the dome be placed on the center line (extended) of Nevada street. Heretofore no attention has been paid to relating the University buildings to the axis lines of intersecting streets. This we believe is a great mistake. The University grounds and the surrounding street system should be considered together from the esthetic point of view. The opportunity to place this fine dome so that it will be seen at the end of one street at least should not be lost. In determining the position of the center of the Auditorium east and west, we advise as follows: Lay out along the east side of the new campus a new avenue with a double row of trees to correspond with Burrill avenue. Burrill avenue is not parallel with the Agricultural Building and the meridian. Therefore the new avenue should converge slightly toward the Auditorium so that it and Burrill avenue will be precisely symmetrical about the meridian line. The position of this avenue we determine arbitrarily by assuming that the east row of trees should be 50 feet from the middle of the west front of the Agricultural Building. The Auditorium should be in the middle of the space between the two avenues with its axis upon the meridian line. Whenever University Hall is replaced by a larger and better building the new University Hall should center on the axis of the Auditorium building. The end pavilions of this future building should be designed so they will center one on Burrill avenue and the other on the new avenue. Respectfully submitted, OLMSTEAD BROTHERS. AUDITORIUM BUILDING. Your committee recommends the adoption of Mr. Blackall's suggestions, making reductions in the specifications with these changes: Add exterior decoration to rear of auditorium to give south front same finish as east and west fronts Restore Terraza floor in vestibule in place of pine floor Restore granite for steps and case belt course in place of "blue Bedford stone Total This added to,English Brothers' reduced hid...-. Makes cost of the auditorium $1,642 SO 1,644 00 2,926 00 $ 6,212 80 89,748 78 ,. $95,961 58 Your committee recommends that the contract be let to English Bros, at this figure. CHANGES IN AGRICULTURAL BUILDINGS. Your committee had also before it the following communication from Dean Davenport, asking for changes in the agricultural buildings: URBANA, ILLINOIS, March 8, 1906. Edmund J. James, LLJ)., President University of Illinois. DEAB SIR—I beg to call attention to a matter requiring action of the Trustees. The increased size of classes and the enlarged demands for laboratory space are making imperative some radical changes in the agricultural buildings. We have no room but Morrow Hall large enough for our largest classes, and we have been obliged this year to limit the numbers in certain laboratory courses. After thorough discussion with all parties interested, and with Dr. Burrill, who has charge of room assignments, I recommend the following changes: 1. Main building; lower floor— a., Enlarge N. W. class room by removing partition between that and the office room on the south, b. Move partition so as to put Professor Fraser's office in N. E. corner, deaden wall next to class room, and set entrance to
| |