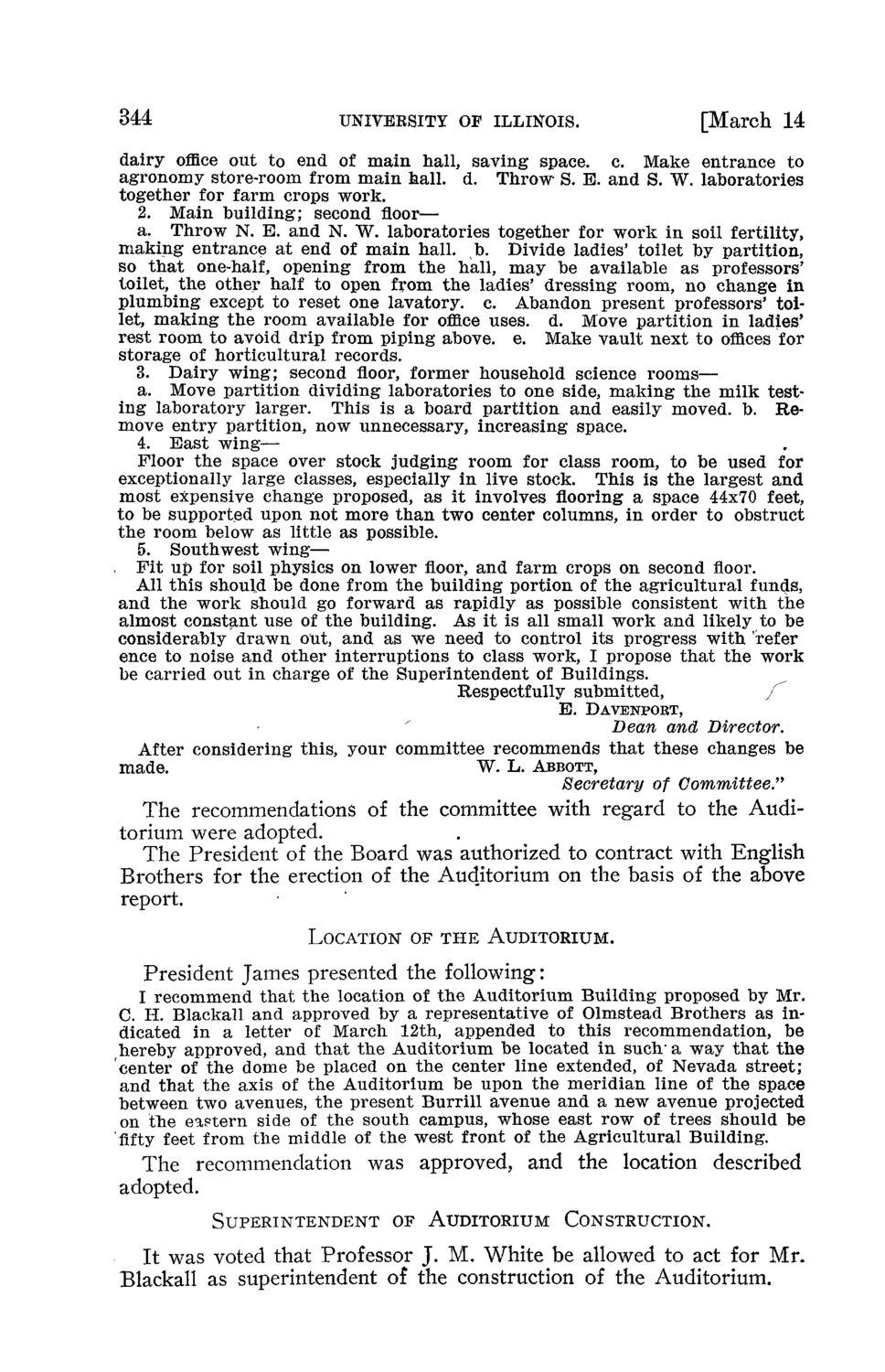| |
| |
Caption: Board of Trustees Minutes - 1906
This is a reduced-resolution page image for fast online browsing.

EXTRACTED TEXT FROM PAGE:
344 UNIVERSITY OF ILLINOIS. [March 14 dairy office out to end of main hall, saving space, c. Make entrance to agronomy store-room from main hall. d. Throw S. E. and S. W. laboratories together for farm crops work. 2. Main building; second floor— a. Throw N. E. and N. W. laboratories together for work in soil fertility, making entrance at end of main hall. b. Divide ladies' toilet by partition, so that one-half, opening from the hall, may be available as professors' toilet, the other half to open from the ladies' dressing room, no change in plumbing except to reset one lavatory, c. Abandon present professors' toilet, making the room available for office uses. d. Move partition in ladies' rest room to avoid drip from piping above, e. Make vault next to offices for storage of horticultural records. 3. Dairy wing; second floor, former household science rooms— a. Move partition dividing laboratories to one side, making the milk testing laboratory larger. This is a board partition and easily moved, b. Remove entry partition, now unnecessary, increasing space. 4. East wing— Floor the space over stock judging room for class room, to be used for exceptionally large classes, especially in live stock. This is the largest and most expensive change proposed, as it involves flooring a space 44x70 feet, to be supported upon not more than two center columns, in order to obstruct the room below as little as possible. 5. Southwest wing— Fit up for soil physics on lower floor, and farm crops on second floor. All this should be done from the building portion of the agricultural funds, and the work should go forward as rapidly as possible consistent with the almost constant use of the building. As it is all small work and likely to be considerably drawn out, and as we need to control its progress with refer ence to noise and other interruptions to class work, I propose that the work be carried out in charge of the Superintendent of Buildings. Respectfully submitted, /"" E. DAVENPOBT, Bean and Director. After considering this, your committee recommends that these changes be made. W. L. ABBOTT, Secretary of Committee." T h e recommendations of the committee with regard to t h e Auditorium were adopted. T h e President of the Board was authorized to contract with English Brothers for the erection of the Auditorium on the basis of the above report. LOCATION OF T H E A U D I T O R I U M . President James presented the following: I recommend that the location of the Auditorium Building proposed by Mr. C. H. Blackall and approved by a representative of Olmstead Brothers as indicated in a letter of March 12th, appended to this recommendation, be hereby approved, and that the Auditorium be located in such* a way that the center of the dome be placed on the center line extended, of Nevada street; and that the axis of the Auditorium be upon the meridian line of the space between two avenues, the present Burrill avenue and a new avenue projected on the eastern side of the south campus, whose east row of trees should be 'fifty feet from the middle of the west front of the Agricultural Building. T h e recommendation was approved, and the location described adopted. S U P E R I N T E N D E N T OF A U D I T O R I U M CONSTRUCTION. It was voted that Professor J. M . W h i t e be allowed to act for M r . Blackall as superintendent of the construction of the Auditorium.
| |