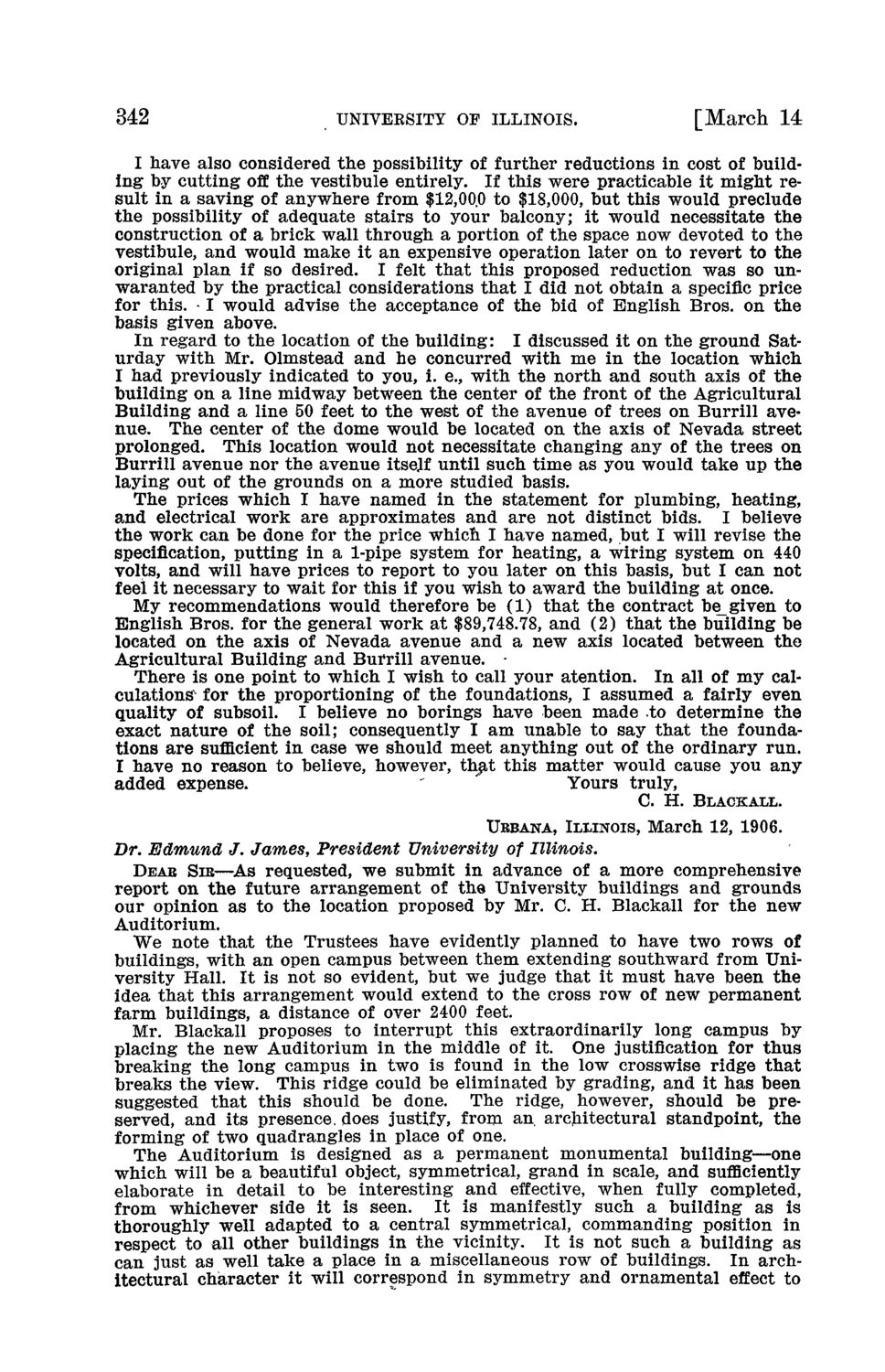| |
| |
Caption: Board of Trustees Minutes - 1906
This is a reduced-resolution page image for fast online browsing.

EXTRACTED TEXT FROM PAGE:
342 UNIVERSITY OF ILLINOIS. [March 14 I have also considered the possibility of further reductions in cost of building by cutting off the vestibule entirely. If this were practicable it might result in a saving of anywhere from $12,00.0 to $18,000, but this would preclude the possibility of adequate stairs to your balcony; it would necessitate the construction of a brick wall through a portion of the space now devoted to the vestibule, and would make it an expensive operation later on to revert to the original plan if so desired. I felt that this proposed reduction was so unwaranted by the practical considerations that I did not obtain a specific price for this. «I would advise the acceptance of the bid of English Bros, on the basis given above. In regard to the location of the building: I discussed it on the ground Saturday with Mr. Olmstead and he concurred with me in the location which I had previously indicated to you, i. e., with the north and south axis of the building on a line midway between the center of the front of the Agricultural Building and a line 50 feet to the west of the avenue of trees on Burrill avenue. The center of the dome would be located on the axis of Nevada street prolonged. This location would not necessitate changing any of the trees on Burrill avenue nor the avenue itself until such time as you would take up the laying out of the grounds on a more studied basis. The prices which I have named in the statement for plumbing, heating, and electrical work are approximates and are not distinct bids. I believe the work can be done for the price which I have named, but I will revise the specification, putting in a 1-pipe system for heating, a wiring system on 440 volts, and will have prices to report to you later on this basis, but I can not feel it necessary to wait for this if you wish to award the building at once. My recommendations would therefore be (1) that the contract be_ given to English Bros, for the general work at $89,748.78, and (2) that the building be located on the axis of Nevada avenue and a new axis located between the Agricultural Building and Burrill avenue. • There is one point to which I wish to call your atention. In all of my calculations' for the proportioning of the foundations, I assumed a fairly even quality of subsoil. I believe no borings have been made to determine the exact nature of the soil; consequently I am unable to say that the foundations are sufficient in case we should meet anything out of the ordinary run. I have no reason to believe, however, that this matter would cause you any added expense. ' Yours truly, C. H. BLACKALL. URBANA, ILLINOIS, March 12, 1906. Dr. Edmund J. James, President University of Illinois. DEAR SIR—As requested, we submit in advance of a more comprehensive report on the future arrangement of the University buildings and grounds our opinion as to the location proposed by Mr. C. H. Blackall for the new Auditorium. We note that the Trustees have evidently planned to have two rows of buildings, with an open campus between them extending southward from University Hall. It is not so evident, but we judge that it must have been the idea that this arrangement would extend to the cross row of new permanent farm buildings, a distance of over 2400 feet. Mr. Blackall proposes to interrupt this extraordinarily long campus by placing the new Auditorium in the middle of it. One justification for thus breaking the long campus in two is found in the low crosswise ridge that breaks the view. This ridge could be eliminated by grading, and it has been suggested that this should be done. The ridge, however, should be preserved, and its presence, does justify, from an, architectural standpoint, the forming of two quadrangles in place of one. The Auditorium is designed as a permanent monumental building—one which will be a beautiful object, symmetrical, grand in scale, and sufficiently elaborate in detail to be interesting and effective, when fully completed, from whichever side it is seen. It is manifestly such a building as is thoroughly well adapted to a central symmetrical, commanding position in respect to all other buildings in the vicinity. It is not such a building as can just as well take a place in a miscellaneous row of buildings. In architectural character it will correspond in symmetry and ornamental effect to
| |