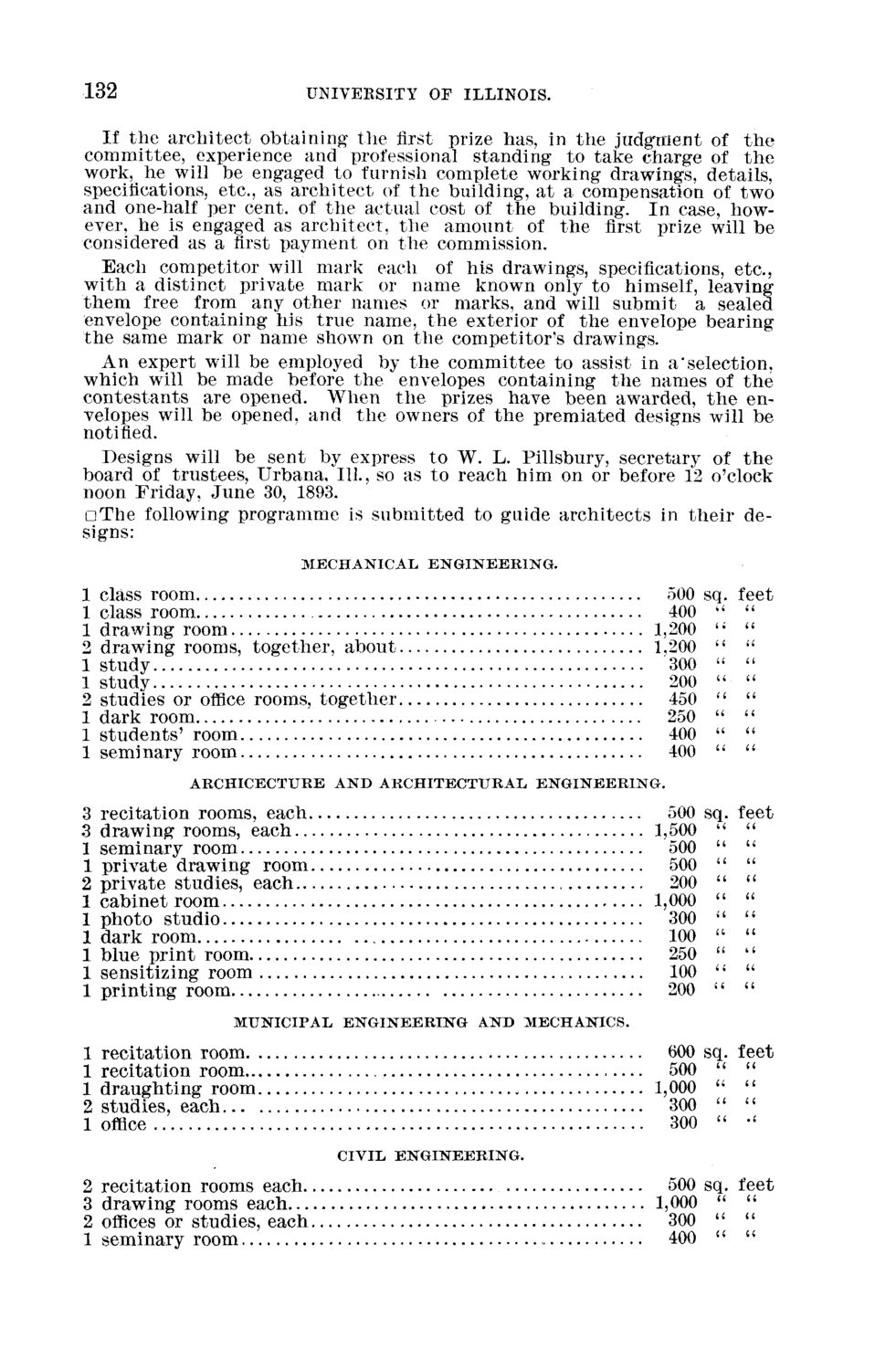| |
| |
Caption: Board of Trustees Minutes - 1894
This is a reduced-resolution page image for fast online browsing.

EXTRACTED TEXT FROM PAGE:
132 UNIVERSITY OF ILLINOIS. If the architect obtaining the first prize has, in the judgment of t h e committee, experience and professional standing to take charge of t h e work, he will be engaged to furnish complete working drawings, details, specifications, etc., as architect of the building, at a compensation of two and one-half per cent, of the actual cost of the building. I n case, however, he is engaged as architect, the amount of the first prize will be considered as a first payment on the commission. Each competitor will mark each of his drawings, specifications, etc., with a distinct private mark or name known only to himself, leaving t h e m free from any other names or marks, and will submit a sealed envelope containing his true name, the exterior of the envelope bearing the same mark or name shown on the competitor's drawings. An expert will be employed by the committee to assist in a'selection, which will be made before the envelopes containing the names of the contestants are opened. When the prizes have been awarded, t h e envelopes will be opened, and the owners of the premiated designs will be notified. Designs will be sent by express to W. L. Pillsbury, secretary of the board of trustees, Urbana, 111., so as to reach him on or before 12 o'clock noon Friday, June 30, 1893. a The following programme is submitted to guide architects in their designs: MECHANICAL E N G I N E E R I N G . 1 1 1 2 1 2 1 1 1 3 3 1 1 2 1 1 1 1 1 1 1 1 1 2 class room class room drawing room drawing rooms, together, about study studies or office rooms, together dark room students' room seminary room 500 400 1,200 1.200 300 200 sq. " '; '' " "• feet " " " " " 1 study 450 250 400 400 " " " " " " " " ARCHICECTURE AND ARCHITECTURAL E N G I N E E R I N G . recitation rooms, each drawing rooms, each seminary room private drawing room private studies, each cabinet room photo studio dark room blue print room sensitizing room printing room MUNICIPAL E N G I N E E R I N G AND MECHANICS. 500 sq. feet 1,500 u " 500 " " 500 " " 200 " " 1,000 " " 300 " " 100 " " 250 " '' 100 ' * " 200 " " 600 500 1,000 300 300 CIVIL E N G I N E E R I N G . recitation room recitation room draughting room studies, each »— sq. feet " " " " " " " •< 1 office 2 3 2 1 recitation rooms each drawing rooms each offices or studies, each seminary room 500 sq. feet 1,000 " " 300 " " 400 " "
| |