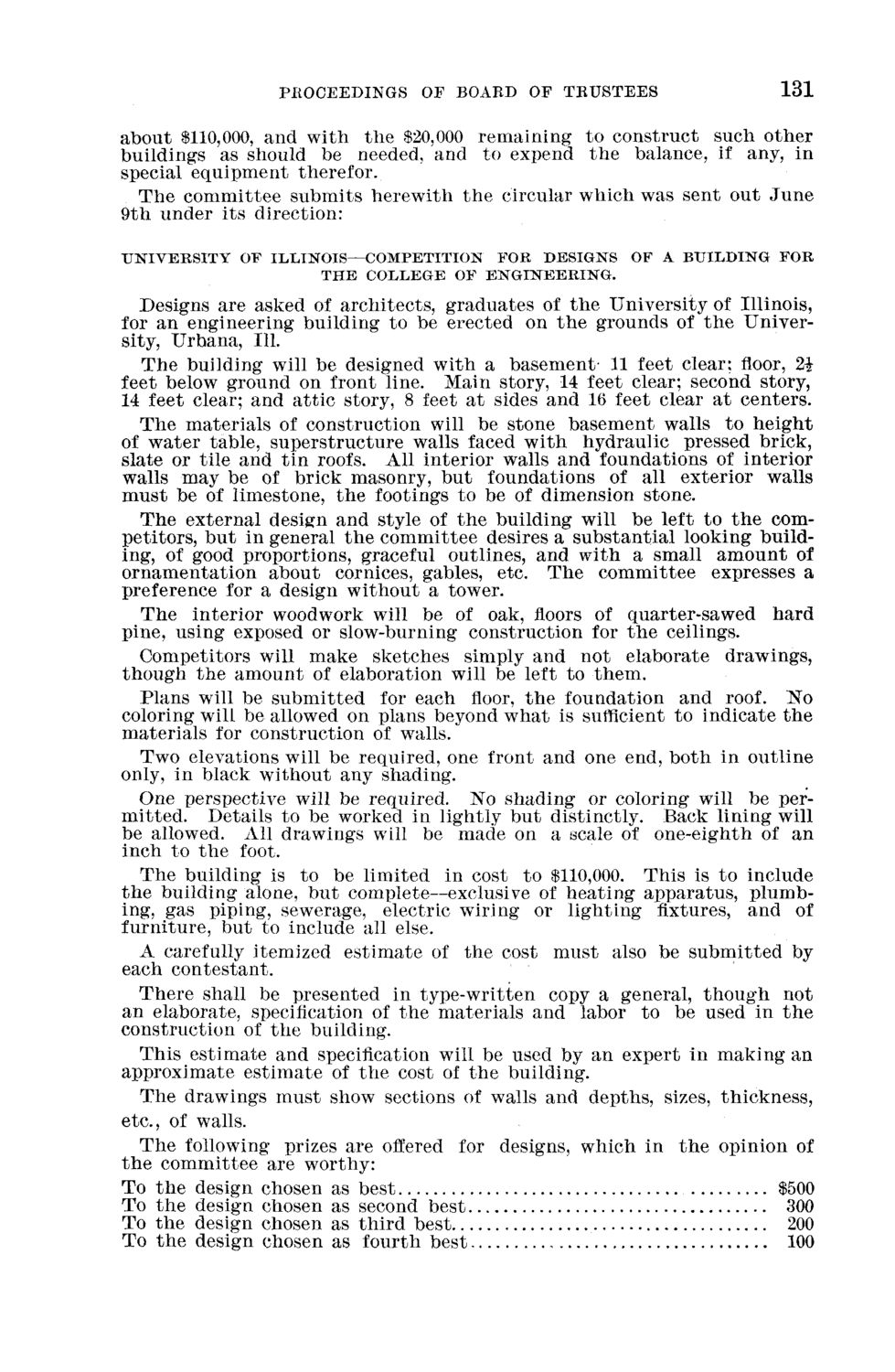| |
| |
Caption: Board of Trustees Minutes - 1894
This is a reduced-resolution page image for fast online browsing.

EXTRACTED TEXT FROM PAGE:
PROCEEDINGS OF BOARD OF TRUSTEES 131 about $110,000, and with the $20,000 remaining to construct such other buildings as should be needed, and to expend the balance, if any, in special equipment therefor. The committee submits herewith the circular which was sent out June 9th under its direction: U N I V E R S I T Y OF ILLINOIS—COMPETITION FOR DESIGNS OF A BUILDING FOR T H E COLLEGE OF E N G I N E E R I N G . Designs are asked of architects, graduates of the University of Illinois, for an engineering building to be erected on the grounds of the University, Urhana, 111. The building will be designed with a basement- 11 feet clear; floor, 2£ feet below ground on front line. Main story, 14 feet clear; second story, 14 feet clear; and attic story, 8 feet at sides and 16 feet clear at centers. The materials of construction will be stone basement walls to height of water table, superstructure walls faced with hydraulic pressed brick, slate or tile and tin roofs. All interior walls and foundations of interior walls may be of brick masonry, but foundations of all exterior walls must be of limestone, the footings to be of dimension stone. The external design and style of the building will be left to the competitors, but in general the committee desires a substantial looking building, of good proportions, graceful outlines, and with a small amount of ornamentation about cornices, gables, etc. The committee expresses a preference for a design without a tower. The interior woodwork will be of oak, floors of quarter-sawed hard pine, using exposed or slow-burning construction for the ceilings. Competitors will make sketches simply and not elaborate drawings, though the amount of elaboration will be left to them. Plans will be submitted for each floor, the foundation and roof. No coloring will be allowed on plans beyond what is sufficient to indicate the materials for construction of walls. Two elevations will be required, one front and one end, both in outline only, in black without any shading. One perspective will be required. No shading or coloring will be permitted. Details to be worked in lightly but distinctly. Back lining will be allowed. All drawings will be made on a scale of one-eighth of an inch to the foot. The building is to be limited in cost to $110,000. This is to include the building alone, but complete—exclusive of heating apparatus, plumbing, gas piping, sewerage, electric wiring or lighting fixtures, and of furniture, but to include all else. A carefully itemized estimate of the cost must also be submitted by each contestant. There shall be presented in type-written copy a general, though not an elaborate, specification of the materials and labor to be used in t h e construction of the building. This estimate and specification will be used by an expert in making an approximate estimate of the cost of the building. The drawings must show sections of walls and depths, sizes, thickness, etc., of walls. The following prizes are offered for designs, which in t h e opinion of the committee are worthy: To the design chosen as best $500 To the design chosen as second best 300 To the design chosen as third best 200 To the design chosen as fourth best 100
| |