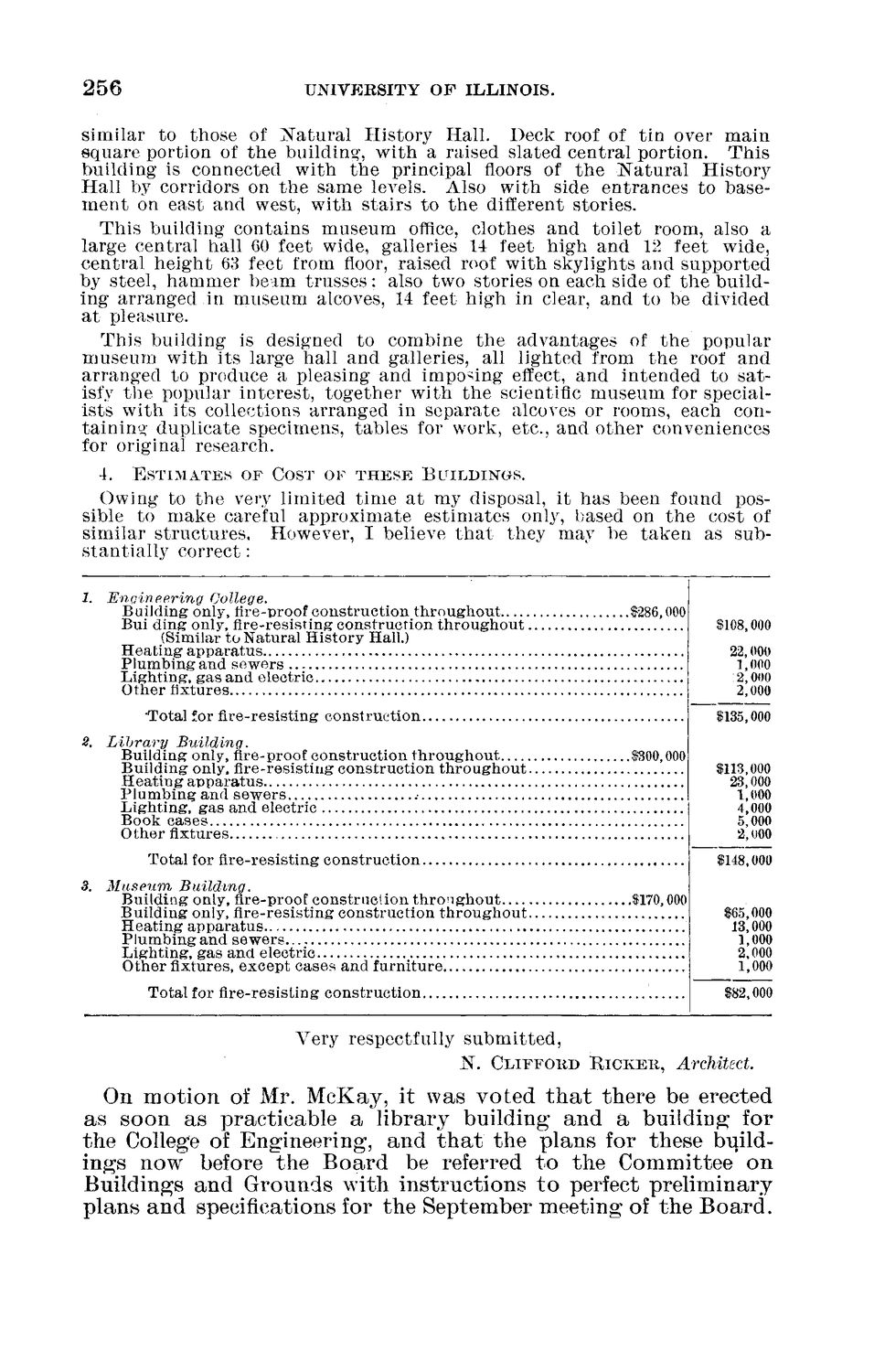| |
| |
Caption: Board of Trustees Minutes - 1892
This is a reduced-resolution page image for fast online browsing.

EXTRACTED TEXT FROM PAGE:
256 UNIVERSITY O F ILLINOIS. similar to those of Natural History Hall. Deck roof of tin over main square portion of the building, with a raised slated central portion. This building is connected with the principal floors of the Natural History Hall by corridors on the same levels. Also with side entrances to basement on east and west, with stairs to t h e different stories. This building contains museum office, clothes and toilet room, also a large central hall 60 feet wide, galleries 14 feet high and 12 feet wide, central height 63 feet from floor, raised roof with skylights and supported by steel, hammer beam trusses: also two stories on each side of t h e building arranged in museum alcoves, 14 feet high in clear, and to be divided at pleasure. This building is designed to combine the advantages of the popular museum with its large hall and galleries, all lighted from the roof and arranged to produce a pleasing and imposing effect, and intended to satisfy the popular interest, together with the scientific museum for specialists with its collections arranged in separate alcoves or rooms, each containing duplicate specimens, tables for work, etc., and other conveniences for original research. 4. ESTIMATES OF COST OF T H E S E BUILDINGS. Owing to the very limited time at ray disposal, it has been found possible to make careful approximate estimates only, based on the cost of similar structures. However, I believe t h a t they may be taken as substantially correct: 1. Engineering College. Building only, fire-proof c o n s t r u c t i o n t h r o u g h o u t Bui ding only, fire-resisting c o n s t r u c t i o n t h r o u g h o u t (Similar to Natural H i s t o r y Hall.) Heating apparatus P l u m b i n g and s e w e r s L i g h t i n g , g a s a n d electric O t h e r fixtures •Total for fire-resisting c o n s t r u c t i o n 2. Library Building. Building only, fire-proof c o n s t r u c t i o n t h r o u g h o u t Building only, fire-resisting c o n s t r u c t i o n t h r o u g h o u t Heating apparatus Plumbing and sewers .• Lighting, g a s a n d electric Book c a s e s O t h e r fixtures Total for fire-resisting c o n s t r u c t i o n 3. Museum, Building. Building only, fire-proof c o n s t r u c t i o n t h r o u g h o u t Building only, fire-resisting c o n s t r u c t i o n t h r o u g h o u t Heating apparatus Plumbing and sewers L i g h t i n g , g a s a n d electric O t h e r fixtures, e x c e p t cases and furniture Total for fire-resisiing construction $170,000| $65,000 13,000 1,000 2,000 1,000 $82,000 $286,0001 $108,000 22,000 1,000 2,000 2,000 $135,000 $300,000 $113,000 23,000 1,000 4,000 5,000 2,000 $148,000 Very respectfully submitted, JST. CLIFFORD KICKER, Architect. On m o t i o n of Mr. McKay, it was voted t h a t there be erected a s soon as practicable a library building and a building for t h e College of Engineering, a n d t h a t the plans for these buildings now before the B o a r d be referred t o t h e Committee on Buildings and Grounds with instructions t o perfect preliminary p l a n s a n d specifications for t h e September meeting of t h e B o a r d .
| |