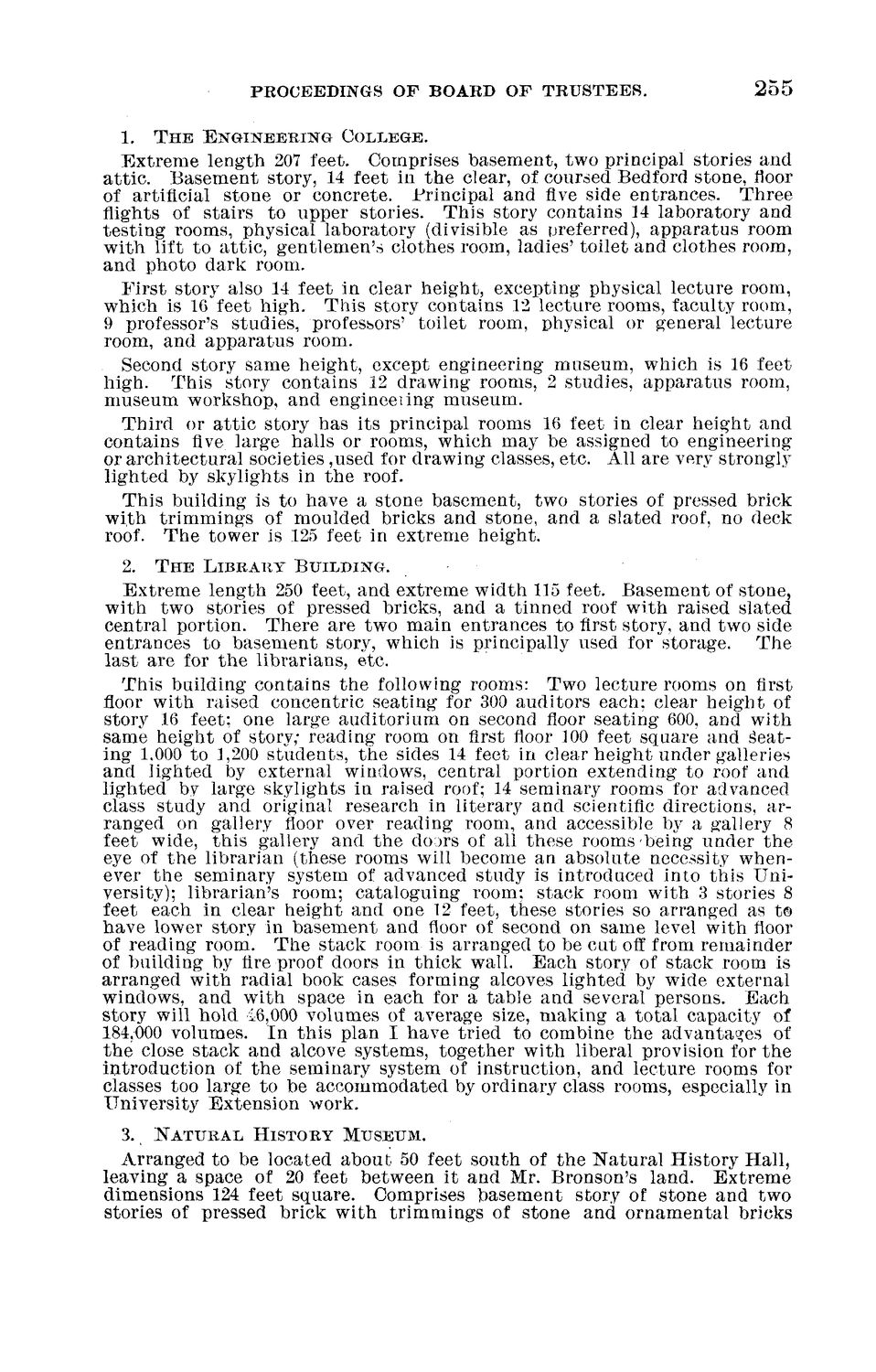| |
| |
Caption: Board of Trustees Minutes - 1892
This is a reduced-resolution page image for fast online browsing.

EXTRACTED TEXT FROM PAGE:
PROCEEDINGS OF BOARD OF TRUSTEES. 1. T H E E N G I N E E R I N G COLLEGE. 255 Extreme length 207 feet. Comprises basement, two principal stories and attic. Basement story, 14 feet in the clear, of coursed Bedford stone, floor of artificial stone or concrete. .Principal and five side entrances. Three flights of stairs to upper stories. This story contains 14 laboratory and testing rooms, physical laboratory (divisible as preferred), apparatus room with lift to attic, gentlemen's clothes room, ladies' toilet and clothes room, and photo dark room. First story also 14 feet in clear height, excepting physical lecture room, which is 16 feet high. This story contains 12 lecture rooms, faculty room, 9 professor's studies, professors' toilet room, physical or general lecture room, and apparatus room. Second story same height, except engineering museum, which is 16 feet high. This story contains 12 drawing rooms, 2 studies, apparatus room, museum workshop, and engineeiing museum. Third or attic story has its principal rooms 16 feet in clear height and contains five large halls or rooms, which may be assigned to engineering or architectural societies ,used for drawing classes, etc. All are very strongly lighted by skylights in the roof. This building is to have a stone basement, two stories of pressed brick with trimmings of moulded bricks and stone, and a slated roof, no deck roof. The tower is 125 feet in extreme height. 2. T H E LIBRARY BUILDING. Extreme length 250 feet, and extreme width 115 feet. Basement of stone, with two stories of pressed bricks, and a tinned roof with raised slated central portion. There are two main entrances to first story, and two side entrances to basement story, which is principally used for storage. The last are for the librarians, etc. This building contains the following rooms: Two lecture rooms on first floor with raised concentric seating for 300 auditors each; clear height of story 16 feet; one large auditorium on second floor seating 600, and with same height of story; reading room on first floor 100 feet square and Seating 1,000 to 1,200 students, the sides 14 feet in clear height under galleries and lighted by external windows, central portion extending to roof and lighted by large skylights in raised roof; 14 seminary rooms for advanced class study and original research in literary and scientific directions, arranged on gallery floor over reading room, and accessible by a gallery 8 feet wide, this gallery and the doors of all these rooms being under the eye of the librarian (these rooms will become an absolute necessity whenever the seminary system of advanced study is introduced into this University); librarian's room; cataloguing room; stack room with 3 stories 8 feet each in clear height and one 12 feet, these stories so arranged as t© have lower story in basement and floor of second on same level with floor of reading room. The stack room is arranged to be cut off from remainder of building by fireproof doors in thick wall. Each story of stack room is arranged with radial book cases forming alcoves lighted by wide external windows, and with space in each for a table and several persons. Each story will hold 16,000 volumes of average size, making a total capacity of 184,000 volumes. I n this plan I have tried to combine the advantages of the close stack and alcove systems, together with liberal provision for the introduction of the seminary system of instruction, and lecture rooms for classes too large to be accommodated by ordinary class rooms, especially in University Extension work. 3. N A T U R A L HISTORY MUSEUM. Arranged to be located about 50 feet south of the Natural History Hall, leaving a space of 20 feet between it and Mr. Bronson's land. Extreme dimensions 124 feet square. Comprises basement story of stone and two stories of pressed brick with trimmings of stone and ornamental bricks
| |