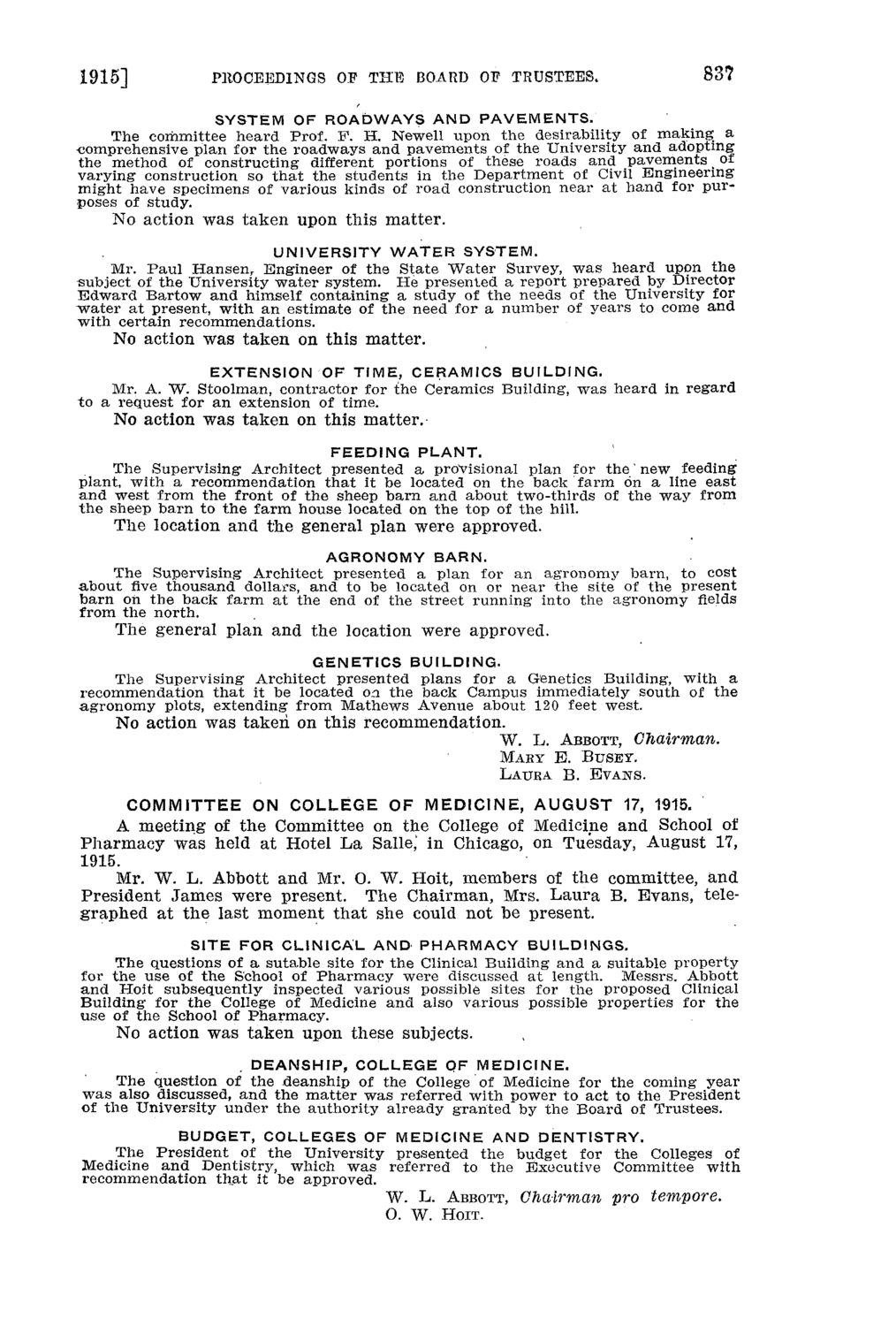Caption: Board of Trustees Minutes - 1916
This is a reduced-resolution page image for fast online browsing.

EXTRACTED TEXT FROM PAGE:
1915] P110CEED1NGS OF THE BOARD OP TRUSTEES. SYSTEM OF ROADWAYS A N D P A V E M E N T S . 83? The committee heard Prof. F. H. Newell upon the desirability of making a -comprehensive plan for the roadways and pavements of the University and adopting the method of constructing different portions of these roads and pavements > ot varying construction so that the students in the Department of Civil Engineering might have specimens of various kinds of road construction near at hand for purposes of study. No action was taken upon this matter. UNIVERSITY W A T E R SYSTEM. Mr. Paul Hansen, Engineer of the State Water Survey, was heard upon the subject of the University water system. He presented a report prepared by Director Edward Bartow and himself containing a study of the needs of the University for water a t present, with an estimate of the need for a number of years to come and with certain recommendations. No action was taken on this matter. EXTENSION OF TIME, CERAMICS BUILDING. Mr. A. W. Stoolman, contractor for the Ceramics Building, was heard in regard to a request for an extension of time. No action was taken on this matter. FEEDING PLANT. The Supervising Architect presented a provisional plan for t h e ' new feeding plant, with a recommendation that it be located on the back farm on a line east and west from the front of the sheep barn and about two-thirds of the way from the sheep barn to the farm house located on the top of the hill. The location and the general plan were approved. AGRONOMY B A R N . The Supervising Architect presented a plan for an agronomy barn, to cost about five thousand dollars, and to be located on or near the site of the present barn oh the back farm at the end of the street running into the agronomy fields from the north. The general plan and the location were approved. GENETICS BUILDING. The Supervising Architect presented plans for a Genetics Building, with a recommendation that it be located on the back Campus immediately south of the agronomy plots, extending from Mathews Avenue about 120 feet west. No action was taken on this recommendation. W. L. ABBOTT, Chairman. MARY E. BUSEY. LAURA B. EVANS. COMMITTEE ON COLLEGE OF MEDICINE, AUGUST 17, 1915. A meeting of the Committee on the College of Medicine and School of Pharmacy was held at Hotel La Salle,' in Chicago, on Tuesday, August 17, 1915. Mr. W. L. Abbott and Mr. O. W. Hoit, members of the committee, and President James were present. The Chairman, Mrs. Laura B. Evans, telegraphed at the last moment that she could not be present. S I T E FOR C L I N I C A L A N D P H A R M A C Y B U I L D I N G S . The questions of a sutable site for the Clinical Building and a suitable property for the use of the School of Pharmacy were discussed at length. Messrs. Abbott and Hoit subsequently inspected various possible sites for the proposed Clinical Building for the College of Medicine and also various possible properties for the use of the School of Pharmacy. No action was taken upon these subjects. . D E A N S H I P , COLLEGE OF M E D I C I N E . The question of the deanship of the College of Medicine for the coming year was also discussed, and the matter was referred with power to act to the President of the University under the authority already granted by the Board of Trustees. B U D G E T , COLLEGES OF M E D I C I N E A N D D E N T I S T R Y . The President of the University presented the budget for the Colleges of Medicine and Dentistry, which was referred to the Executive Committee with recommendation that it be approved. W. L. ABBOTT, Chairman pro tempore. O. W. HOIT.
|