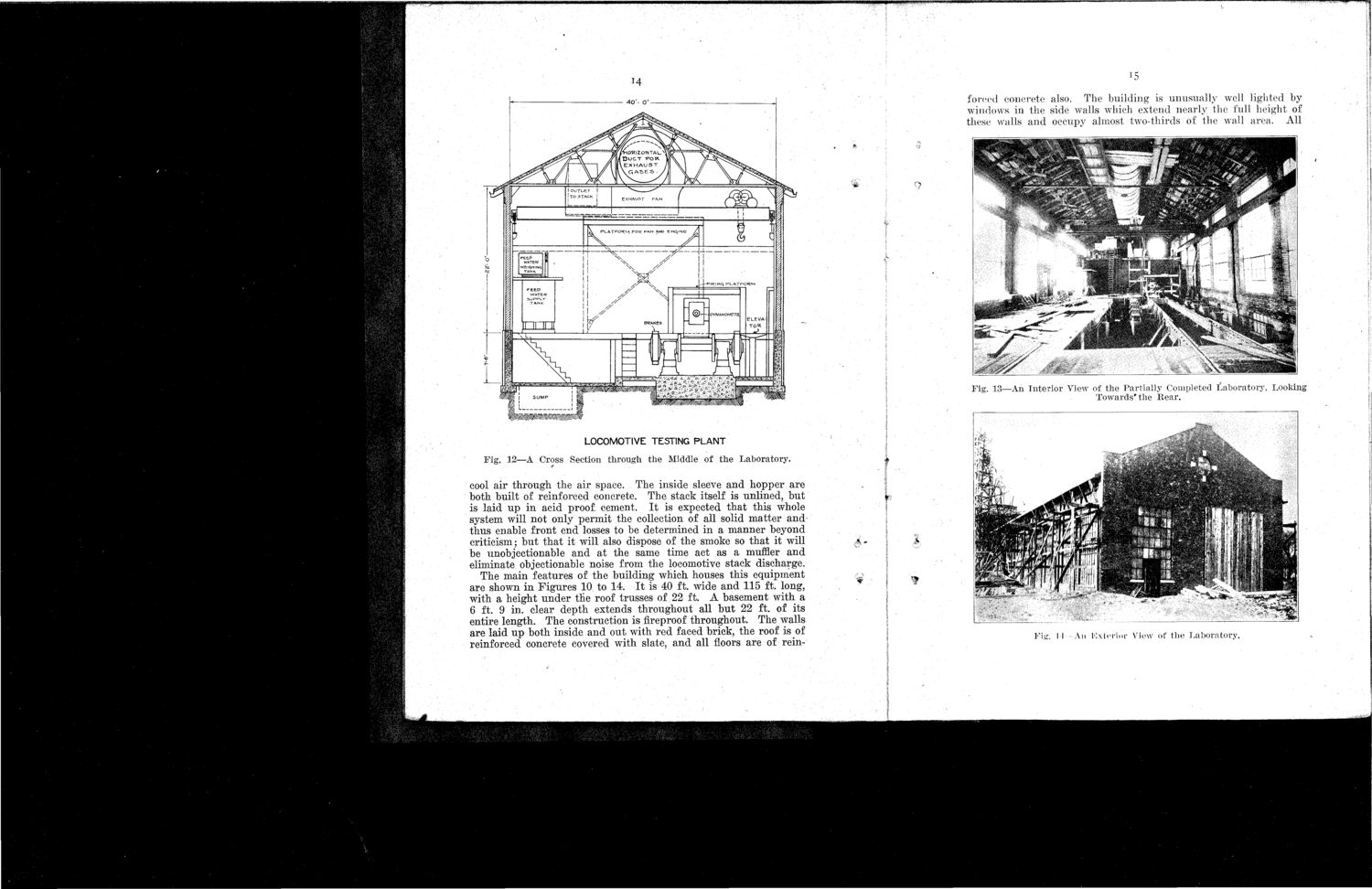Caption: Dedication - Locomotive Testing Laboratory (1913)
This is a reduced-resolution page image for fast online browsing.

EXTRACTED TEXT FROM PAGE:
14 i5 forced concrete also. The building is unusually well lighted by windows in the side walls which extend nearly the full height of these walls and occupy almost two-thirds of the wall area. All Fig. 13—An Interior View of the Partially Completed Laboratory. Looking Towards" the Rear. LOCOMOTIVE TESTING PLANT Fig. 12—A Gross Section through the Middle of the Laboratory. # . . . • . cool air through the air space. The inside sleeve and hopper are both built of reinforced concrete. The stack itself is unlined, but is laid up in acid proof cement. It is expected that this whole system will not only permit the collection of all solid matter and thus enable front end losses to be determined in a manner beyond criticism; but that it will also dispose of the smoke so that it will be unobjectionable and at the same time act as a muffler and eliminate objectionable noise from the locomotive stack discharge. The main features of the building which houses this equipment are shown in Figures 10 to 14. It is 40 ft. wide and 115 ft. long, with a height under the roof trusses of 22 ft. A basement with a 6 ft. 9 in. clear depth extends throughout all but 22 ft. of its entire length. The construction is fireproof throughout. The walls are laid up both inside and out with red faced brick, the roof is of reinforced concrete covered with slate, and all floors are of rein- Fig. II An Kxteriur View of the Laboratory.
|