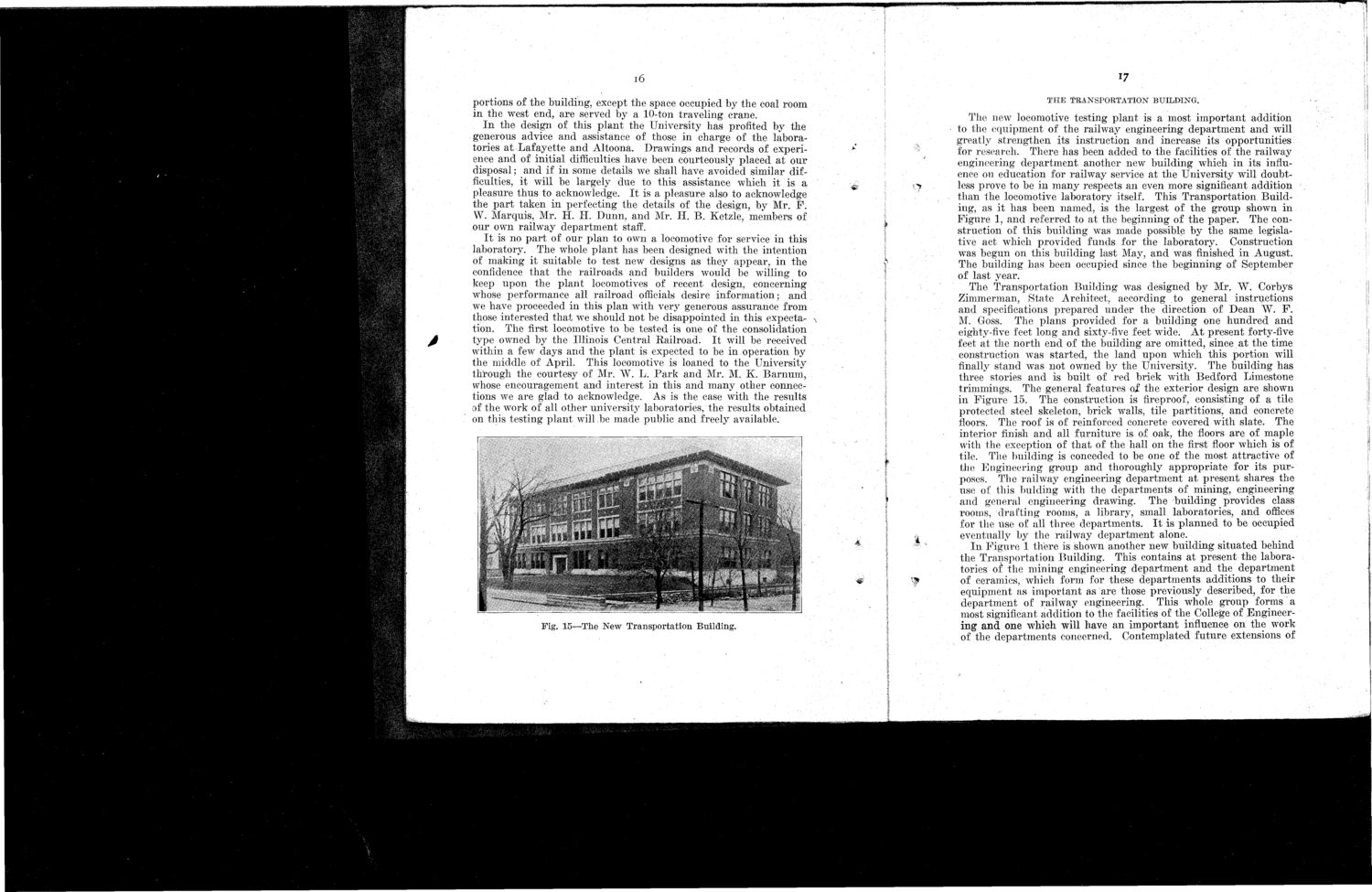| |
| |
Caption: Dedication - Locomotive Testing Laboratory (1913)
This is a reduced-resolution page image for fast online browsing.

EXTRACTED TEXT FROM PAGE:
i6 portions of the building, except the space occupied by the coal room in the west end, are served by a 10-ton traveling crane. In the design of this plant the University has profited by the generous advice and assistance of those in charge of the laboratories at Lafayette and Altoona. Drawings and records of experience and of initial difficulties have been courteously placed at our disposal; and if in some details we shall have avoided similar difficulties, it will be largely due to this assistance which it is a pleasure thus to acknowledge. It is a pleasure also to acknowledge the part taken in perfecting the details of the design, by Mr. F . W. Marquis, Mr. H. H. Dunn, and Mr. H. B. Ketzle, members of our own railway department staff. I t is no part of our plan to own a locomotive for service in this laboratory. The whole plant has been designed with the intention of making it suitable to test new designs as they appear, in the confidence that the railroads and builders would be willing to keep upon the plant locomotives of recent design, concerning whose performance all railroad officials desire information; and we have proceeded in this plan with very generous assurance from those interested that we should not be disappointed in this expectation. The first locomotive to be tested is one of the consolidation type owned by the Illinois Central Eailroad. It will be received within a few days and the plant is expected to be in operation by the middle of April. This locomotive is loaned to the University through the courtesy of Mr. W. L. Park and Mr. M. K. Barnum, whose encouragement and interest in this and many other connections we are glad to acknowledge. As is the case with the results of the work of all other university laboratories, the results obtained on this testing plant will be made public and freely available. *7 T H E TRANSPORTATION BUILDING. j) Fig. 15—The New Transportation Building. The J lew locomotive testing plant is a most important addition to the equipment of the railway engineering department and will greatly strengthen its instruction and increase its opportunities for resea rch. There has been added to the facilities of the railway engineering department another new building which in its influence on education for railway service at the University will doubtless prove to be in many respects an even more significant addition than the locomotive laboratory itself. This Transportation Building, as it has been named, is the largest of the group shown in Figure 1, and referred to at the beginning of the paper. The construction of this building was made possible by the same legislative act which provided funds for the laboratory. Construction was begun on this building last May, and was finished in August. The building has been occupied since the beginning of September of last year. The Transportation Building was designed by Mr, W. Corbys Zimmerman, State Architect, according to general instructions and specifications prepared under the direction of Dean W. F . M. Goss. The plans provided for a building one hundred and eighty-five feet long and sixty-five feet wide. At present forty-five feet at the north end of the building are omitted, since at the time construction was started, the land upon which this portion will finally stand was not owned by the University. The building has three stories and is built of red brick with Bedford Limestone trimmings. The general features of the exterior design are shown in Figure 15. The construction is fireproof, consisting of a tile protected steel skeleton, brick walls, tile partitions, and concrete floors. The roof is of reinforced concrete covered with slate. The interior finish and all furniture is of oak, the floors are of maple with the exception of that of the hall on the first floor which is of tile. The building is conceded to be one of the most attractive of the Engineering group and thoroughly appropriate for its purposes. The mil way engineering department at present shares the rise of this bidding with the departments of mining, engineering and general engineering drawing. The building provides class rooms, drafting rooms, a library, small laboratories, and offices for the use of all three departments. I t is planned to be occupied eventually h.v the railway department alone. In Figure 1 (.here is shown another new building situated behind the Transportation Building. This contains at present the laboratories 0$. the mining engineering department and the^ department of ceramics, which form for these departments additions to their equipment as important as are those previously described, for the department of railway engineering. This whole group forms a most significant addition to the facilities of the College of Engineering and One which will have an important influence on the work of the departments concerned. Contemplated future extensions of
| |