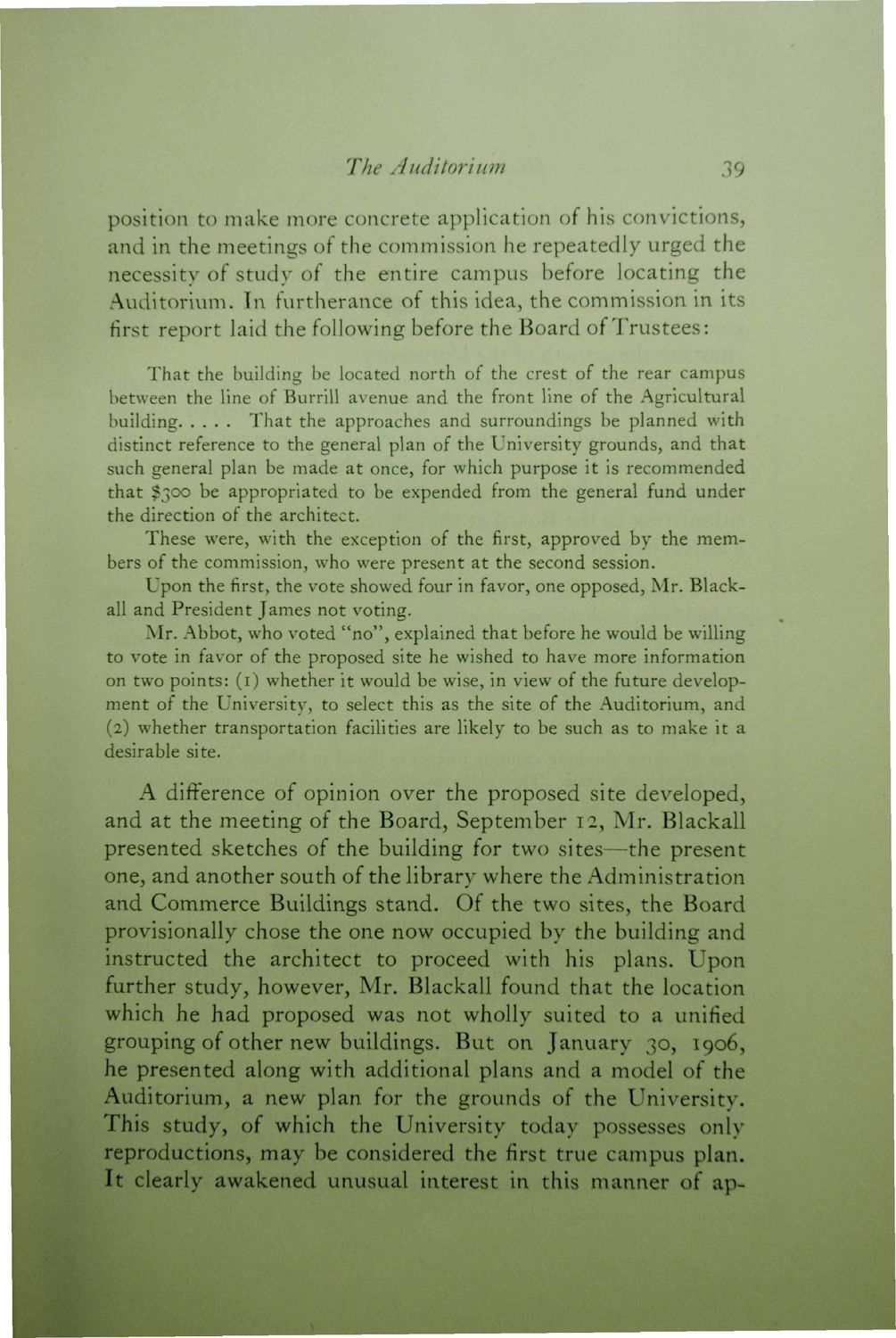| |
| |
Caption: Book - 30 Year Master Plan (Tilton & O'Donnell)
This is a reduced-resolution page image for fast online browsing.

EXTRACTED TEXT FROM PAGE:
The Auditorium 39 position to make more concrete application of his convictions, and in the meetings of the commission he repeatedly urged the necessity of study of the entire campus before locating the Auditorium, In furtherance of this idea, the commission in its first report laid the following before the Board of Trustees: That the building be located north of the crest of the rear campus between the line of Burrill avenue and the front line of the Agricultural building That the approaches and surroundings be planned with distinct reference to the general plan of the University grounds, and that such general plan be made at once, for which purpose it is recommended that $300 be appropriated to be expended from the general fund under the direction of the architect. These were, with the exception of the first, approved by the members of the commission, who were present at the second session. Upon the first, the vote showed four in favor, one opposed, Mr. Blackall and President James not voting. Mr. Abbot, who voted "no", explained that before he would be willing to vote in favor of the proposed site he wished to have more information on two points: (1) whether it would be wise, in view of the future development of the University, to select this as the site of the Auditorium, and (2) whether transportation facilities are likely to be such as to make it a desirable site. A difference of opinion over the proposed site developed, and at the meeting of the Board, September 12, Mr. Blackall presented sketches of the building for two sites—the present one, and another south of the library where the Administration and Commerce Buildings stand. Of the two sites, the Board provisionally chose the one now occupied by the building and instructed the architect to proceed with his plans. Upon further study, however, Mr. Blackall found that the location which he had proposed was not wholly suited to a unified grouping of other new buildings. But on January 30, 1906, he presented along with additional plans and a model of the Auditorium, a new plan for the grounds of the University. This study, of which the University today possesses only reproductions, may be considered the first true campus plan. I t clearly awakened unusual interest in this manner of ap-
| |