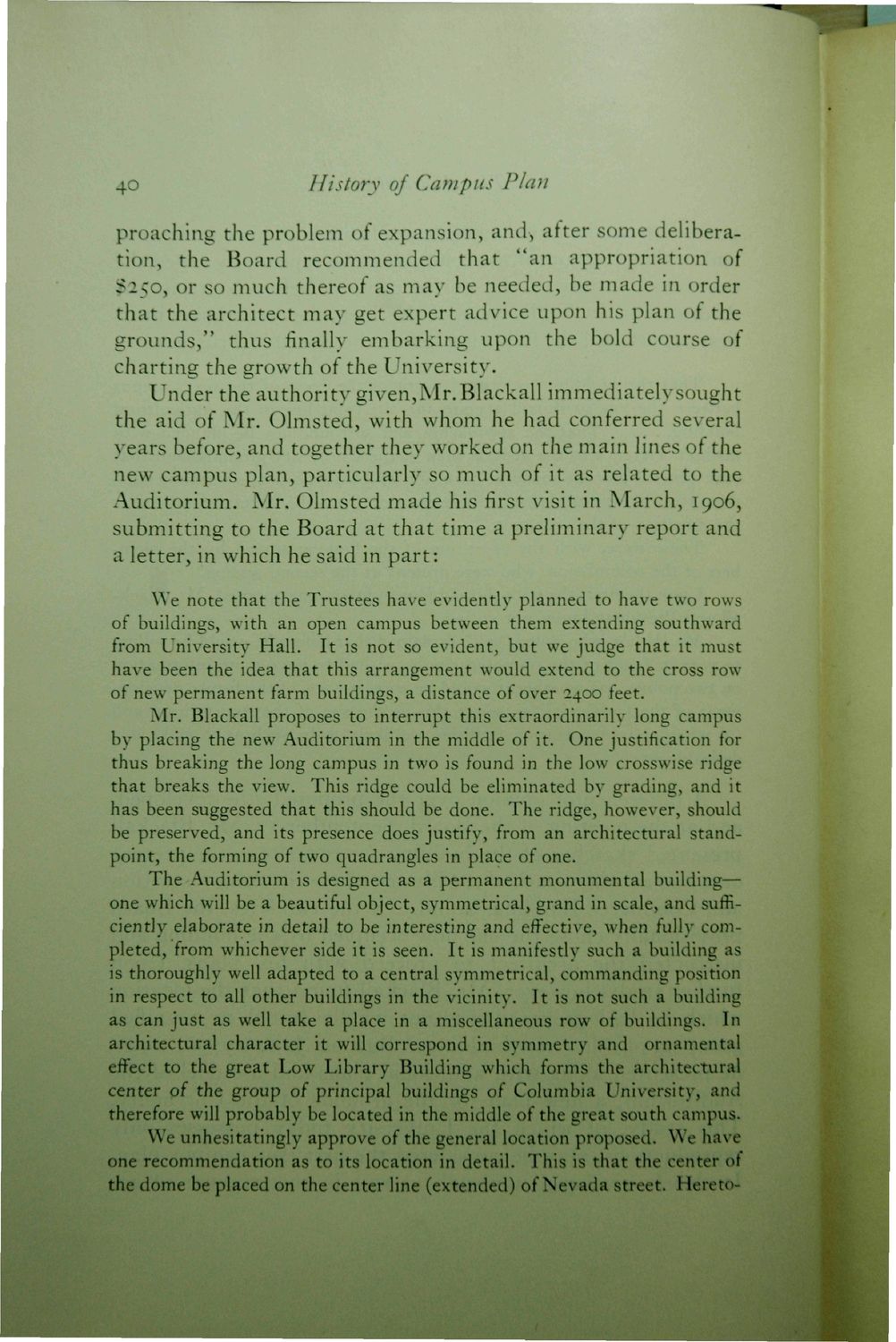| |
| |
Caption: Book - 30 Year Master Plan (Tilton & O'Donnell)
This is a reduced-resolution page image for fast online browsing.

EXTRACTED TEXT FROM PAGE:
40 History of Campus Plan proaching the problem of expansion, and-, after some deliberation, the Board recommended that "an appropriation of £250, or so much thereof as may be needed, be made in order that the architect may get expert advice upon his plan of the grounds," thus finally embarking upon the bold course of charting the growth of the University. Under the authority given,Mr.Blackall immediatelysought the aid of Mr. Olmsted, with whom he had conferred several years before, and together they worked on the main lines of the new campus plan, particularly so much of it as related to the Auditorium. Mr. Olmsted made his first visit in March, 1906, submitting to the Board at that time a preliminary report and a letter, in which he said in part: We note that the Trustees have evidently planned to have two rows of buildings, with an open campus between them extending southward from University Hall. It is not so evident, but we judge that it must have been the idea that this arrangement would extend to the cross row of new permanent farm buildings, a distance of over 2400 feet. Mr. Blackall proposes to interrupt this extraordinarily long campus by placing the new Auditorium in the middle of it. One justification for thus breaking the long campus in two is found in the low crosswise ridge that breaks the view. This ridge could be eliminated by grading, and it has been suggested that this should be done. The ridge, however, should be preserved, and its presence does justify, from an architectural standpoint, the forming of two quadrangles in place of one. The Auditorium is designed as a permanent monumental building— one which will be a beautiful object, symmetrical, grand in scale, and sufficiently elaborate in detail to be interesting and effective, when fully completed, from whichever side it is seen. It is manifestly such a building as is thoroughly well adapted to a central symmetrical, commanding position in respect to all other buildings in the vicinity. It is not such a building as can just as well take a place in a miscellaneous row of buildings. In architectural character it will correspond in symmetry and ornamental effect to the great Low Library Building which forms the architectural center of the group of principal buildings of Columbia University, and therefore will probably be located in the middle of the great south campus. We unhesitatingly approve of the general location proposed. We have one recommendation as to its location in detail. This is that the center of the dome be placed on the center line (extended) of Nevada street. Hereto-
| |