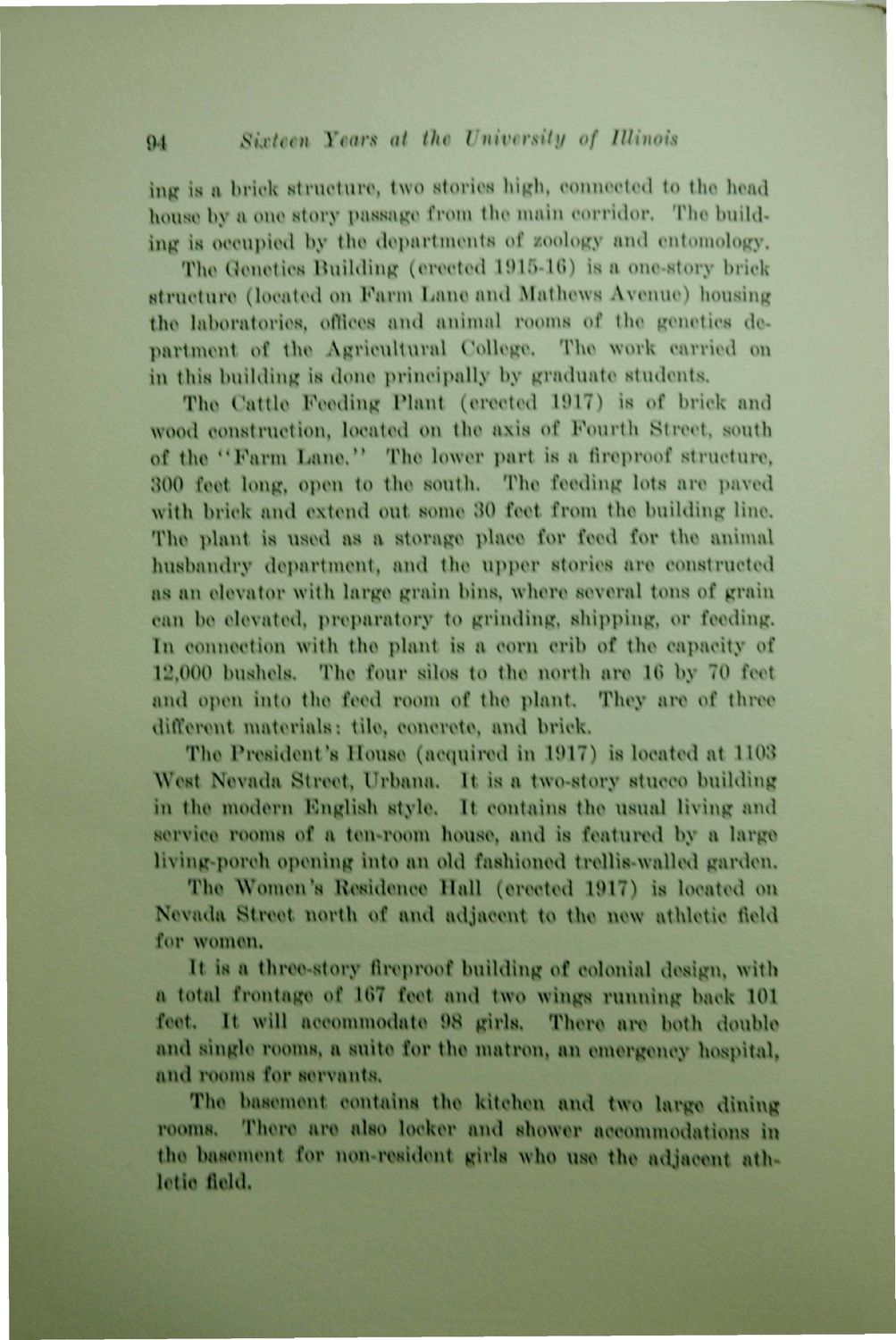| |
| |
Caption: Book - 16 Years (Edmund James)
This is a reduced-resolution page image for fast online browsing.

EXTRACTED TEXT FROM PAGE:
1 M Sixteen Yean <it the (Inivvrsihj of Illinois ing is a brick structure, two siorioH hijjch, connected to the head house by a one story passage from the main corridor, Tho building is occupied by tho department* of /oology and entomology. The Genetics Building (erected 1915-16) is a one-story brick structure (located on Farm Lane and Mathews Avenue) housing the laboratories, ofllees and animal rooms of the genetics department of the Agricultural College. The work carried on in this building is done principally by graduate students. The Cattle Feeding Plant (erected 1917) is of brick and wood construction, located on the axil of Fourth Street, south of the "Farm Lane." The lower part is a fireproof structure. 300 feet long, open to the south. The feeding lots are paved with brick and extend out some 30 feet from the building line. The plant is used as a storage place for feed for the animal husbandry department, and the upper stories are constructed as an elevator with largo grain bins, where several tons of grain can be elevated, preparatory to grinding, shippings or feeding. In connection with the plant is a corn crib of the capacity of 12,000 bushels. The four silos to the north are 16 by 70 feet and open into the feed room of the plant. They are of three different materials: tile, concrete, and brick. The President's House (acquired in 1917) is located at 1103 West Nevada Street, Urbana. It is a two-story stucco building in the modem English style. It contains the usual living and service rooms of a ten-room house, and is featured by a largo living-porch opening into an old fashioned trellis-walled garden. Tho Women's Residence Hall (erected 1917) is located on Nevada Street north of and adjacent to the new athletic field for women. It is a three-story fireproof building of colonial design, with a total frontage of 167 feet and two wings running back 101 feet. >. It will accommodate 98 girls. There are both double and single rooms, a suite for the matron, an emergency hospital. and rooms for servants. The basement contains the kitchen and two large dining rooms. There are also locker and shower accommodations in the basement for non-resident girls who use the adjacent athletic field.
| |