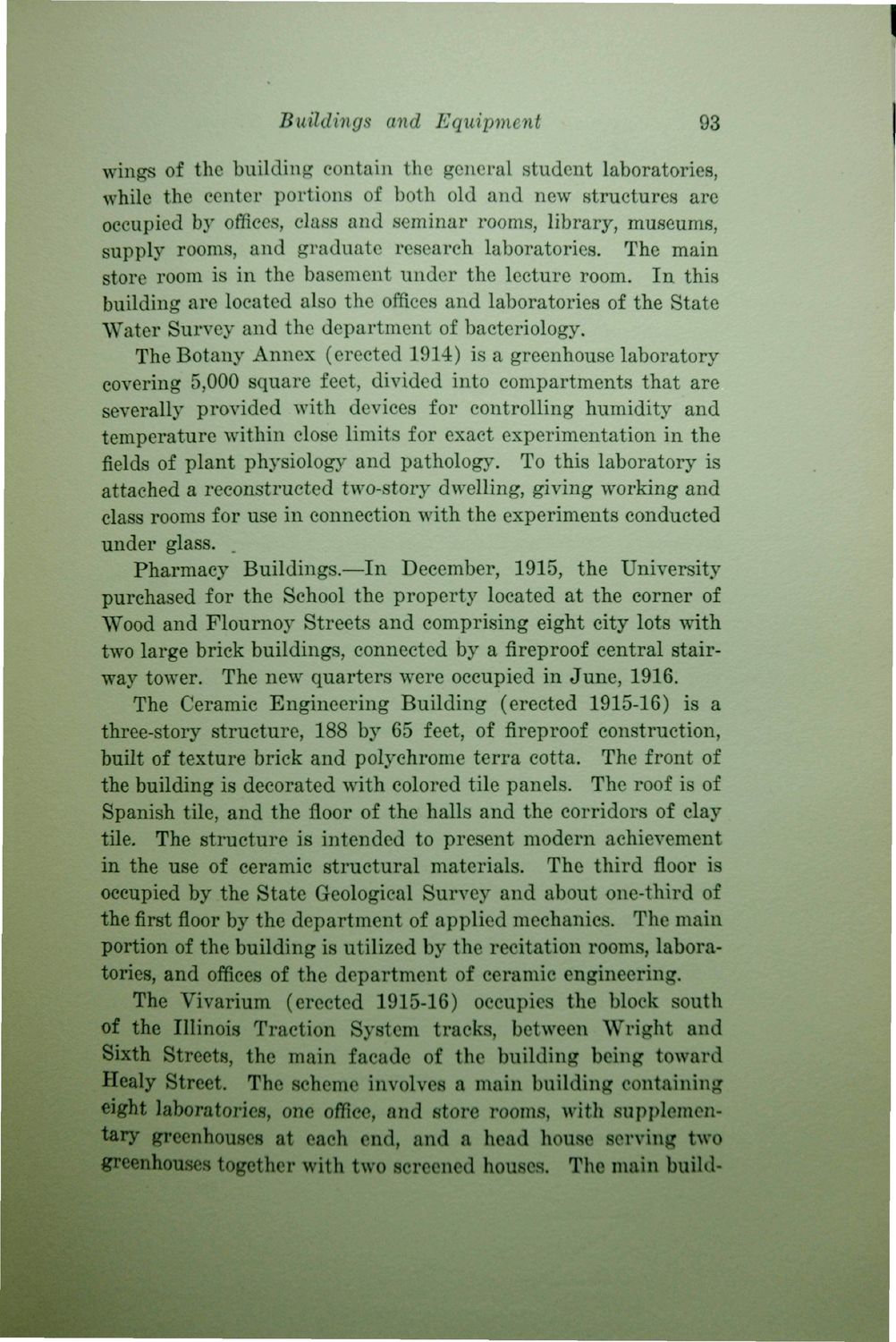| |
| |
Caption: Book - 16 Years (Edmund James)
This is a reduced-resolution page image for fast online browsing.

EXTRACTED TEXT FROM PAGE:
Buildings and Equipment 93 wings of the building contain the general student laboratories, while the center portions of both old and new structures are occupied by offices, class and seminar rooms, library, museums, supply rooms, and graduate research laboratories. The main store room is in the basement under the lecture room. In this building are located also the offices and laboratories of the State Water Survey and the department of bacteriology. The Botany Annex (erected 1914) is a greenhouse laboratory covering 5,000 square feet, divided into compartments that are severally provided with devices for controlling humidity and temperature within close limits for exact experimentation in the fields of plant physiology and pathology. To this laboratory is attached a reconstructed two-story dwelling, giving working and class rooms for use in connection with the experiments conducted under glass. . Pharmacy Buildings.—In December, 1915, the University purchased for the School the property located at the corner of Wood and Flournoy Streets and comprising eight city lots with two large brick buildings, connected by a fireproof central stairway tower. The new quarters were occupied in June, 1916. The Ceramic Engineering Building (erected 1915-16) is a three-story structure, 188 by 65 feet, of fireproof construction, built of texture brick and polychrome terra cotta. The front of the building is decorated with colored tile panels. The roof is of Spanish tile, and the floor of the halls and the corridors of clay tile. The structure is intended to present modern achievement in the use of ceramic structural materials. The third floor is occupied by the State Geological Survey and about one-third of the first floor by the department of applied mechanics. The main portion of the building is utilized by the recitation rooms, laboratories, and offices of the department of ceramic engineering. The Vivarium (erected 1915-16) occupies the block south of the Illinois Traction System tracks, between Wright and Sixth Streets, the main facade of the building being toward Healy Street. The scheme involves a main building containing eight laboratories, one office, and store rooms, with supplementary greenhouses at each end, and a head house serving two greenhouses together with two screened houses. The main build*
| |