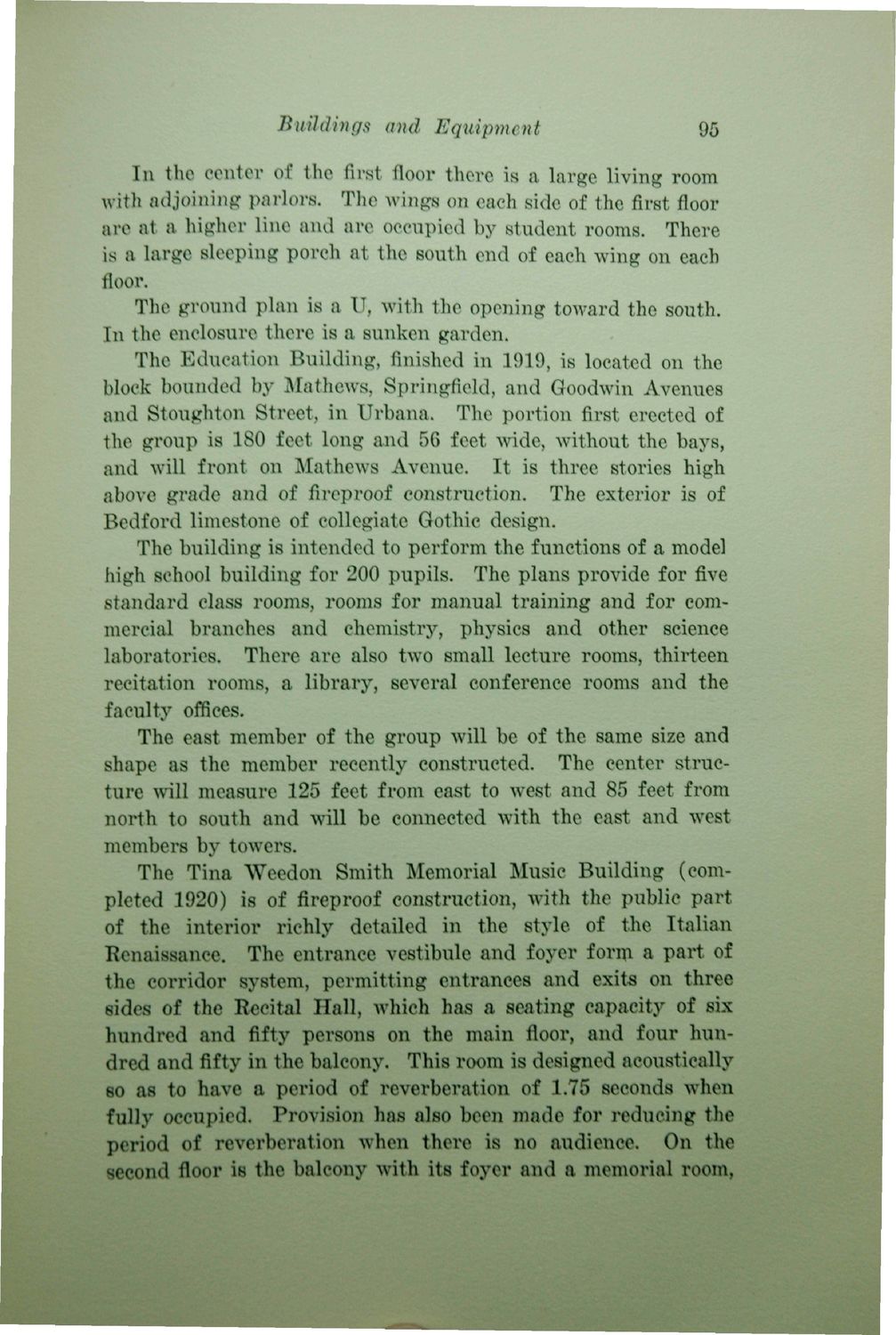| |
| |
Caption: Book - 16 Years (Edmund James)
This is a reduced-resolution page image for fast online browsing.

EXTRACTED TEXT FROM PAGE:
Buildings and Equipment 95 In the center of the first floor there is a large living room with adjoining parlors. The wings on each side of thefirstfloor are at a higher line and are occupied by student rooms. There is a large sleeping porch at the south end of each wing on each floor. The ground plan is a U, with the opening toward the south. In the enclosure there is a sunken garden. The Education Building, finished in 1919, is located on the block bounded by Mathews, Springfield, and Goodwin Avenues and Stoughton Street, in Urbana. The portion first erected of the group is 180 feet long and 56 feet wide, without the bays, and will front on Mathews Avenue. It is three stories high above grade and of fireproof construction. The exterior is of Bedford limestone of collegiate Gothic design. The building is intended to perform the functions of a model high school building for 200 pupils. The plans provide for five standard class rooms, rooms for manual training and for commercial branches and chemistry, physics and other science laboratories. There are also two small lecture rooms, thirteen recitation rooms, a library, several conference rooms and the faculty offices. The east member of the group will be of the same size and shape as the member recently constructed. The center structure will measure 125 feet from east to west and 85 feet from north to south and will be connected with the east and west members by towers. The Tina Weedon Smith Memorial Music Building (completed 1920) is of fireproof construction, with the public part of the interior richly detailed in the style of the Italian Renaissance. The entrance vestibule and foyer forad a part of the corridor system, permitting entrances and exits on three sides of the Recital Hall, which has a seating capacity of six hundred and fifty persons on the main floor, and four hundred and fifty in the balcony. This room is designed acoustically so as to have a period of reverberation of 1.75 seconds when fully occupied. Provision has also been made for reducing the period of reverberation when there is no audience. On the second floor is the balcony with its foyer and a memorial room,
| |