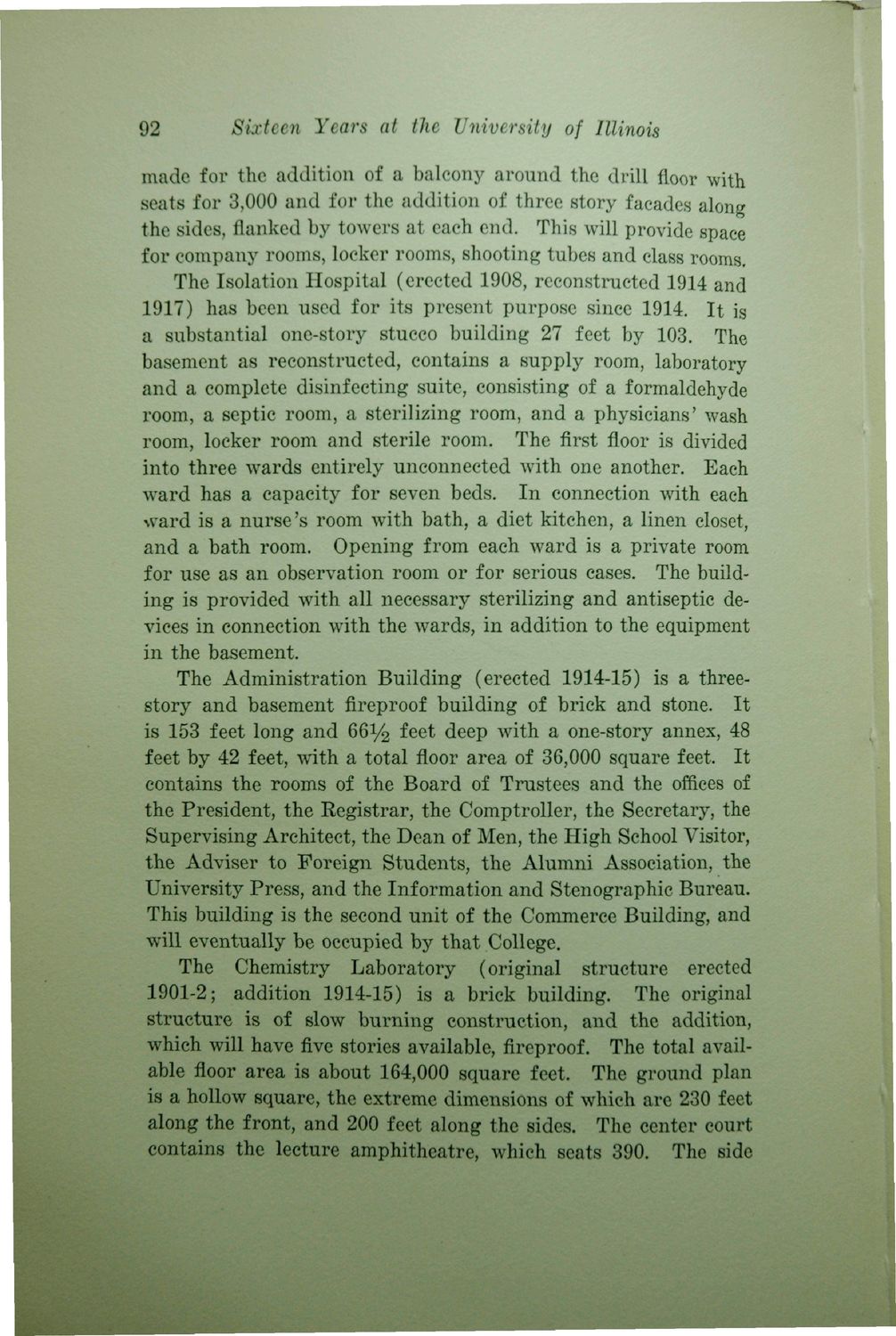| |
| |
Caption: Book - 16 Years (Edmund James)
This is a reduced-resolution page image for fast online browsing.

EXTRACTED TEXT FROM PAGE:
92 Sixteen Years at the University of Illinois made for the addition of a balcony around the drill floor with seats for 3,000 and for the addition of three story facades along the sides, flanked by towers at each end. This will provide space for company rooms, locker rooms, shooting tubes and class rooms. The Isolation Hospital (erected 1908, reconstructed 1914 and 1917) has been used for its present purpose since 1914. It is a substantial one-story stucco building 27 feet by 103. The basement as reconstructed, contains a supply room, laboratory and a complete disinfecting suite, consisting of a formaldehyde room, a septic room, a sterilizing room, and a physicians' wash room, locker room and sterile room. The first floor is divided into three wards entirely unconnected with one another. Each ward has a capacity for seven beds. In connection with each ward is a nurse's room with bath, a diet kitchen, a linen closet, and a bath room. Opening from each ward is a private room for use as an observation room or for serious eases. The building is provided with all necessary sterilizing and antiseptic devices in connection with the wards, in addition to the equipment in the basement. The Administration Building (erected 1914-15) is a threestory and basement fireproof building of brick and stone. It is 153 feet long and 6 6 ^ feet deep with a one-story annex, 48 feet by 42 feet, with a total floor area of 36,000 square feet. It contains the rooms of the Board of Trustees and the oflices of the President, the Registrar, the Comptroller, the Secretary, the Supervising Architect, the Dean of Men, the High School Visitor, the Adviser to Foreign Students, the Alumni Association, the University Press, and the Information and Stenographic Bureau. This building is the second unit of the Commerce Building, and will eventually be occupied by that College. The Chemistry Laboratory (original structure erected 1901-2; addition 1914-15) is a brick building. The original structure is of slow burning construction, and the addition, which will have five stories available, fireproof. The total available floor area is about 164,000 square feet. The ground plan is a hollow square, the extreme dimensions of which are 230 feet along the front, and 200 feet along the sides. The center court contains the lecture amphitheatre, which seats 390. The side
| |