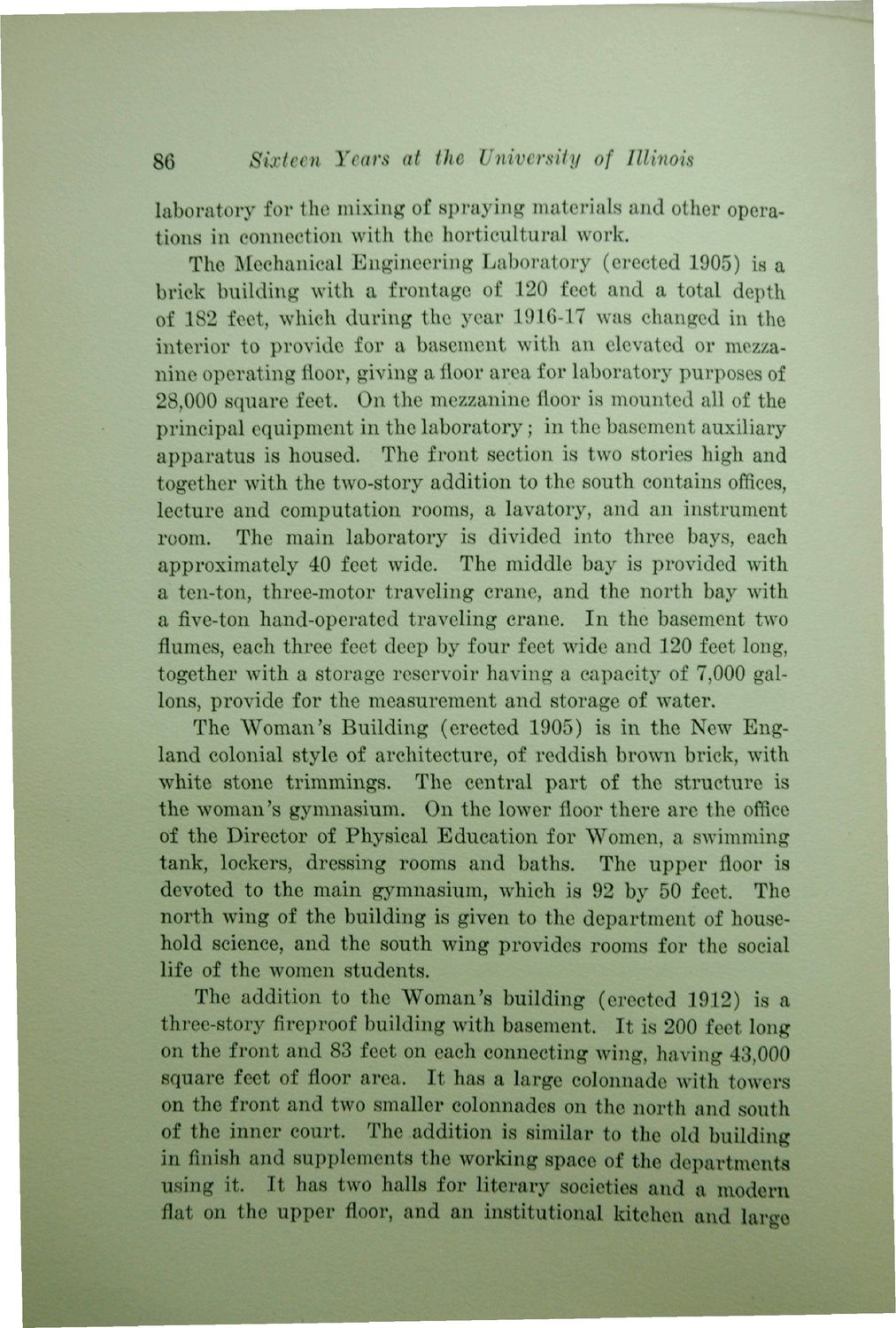| |
| |
Caption: Book - 16 Years (Edmund James)
This is a reduced-resolution page image for fast online browsing.

EXTRACTED TEXT FROM PAGE:
86 Sixteen Years at the University of Illinois laboratory for the mixing of spraying materials and other operations in connection with the horticultural work. The Mechanical Engineering Laboratory (erected 1905) is a brick building with a frontage of 120 feet and a total depth of 182 feet, which during the year 1916-17 was changed in the interior to provide for a basement with an elevated or mezzanine operatingfloor,giving afloorarea for laboratory purposes of 28,000 square feet. On the mezzanine floor is mounted all of the principal equipment in the laboratory; in the basement auxiliary apparatus is housed. The front section is two stories high and together with the two-story addition to the south contains offices, lecture and computation rooms, a lavatory, and an instrument room. The main laboratory is divided into three bays, each approximately 40 feet wide. The middle bay is provided with a ten-ton, three-motor traveling crane, and the north bay with a five-ton hand-operated traveling crane. In the basement two flumes, each three feet deep by four feet wide and 120 feet long, together with a storage reservoir having a capacity of 7,000 gallons, provide for the measurement and storage of water. The Woman's Building (erected 1905) is in the New England colonial style of architecture, of reddish brown brick, with white stone trimmings. The central part of the structure is the woman ys gymnasium. On the lower floor there are the office of the Director of Physical Education for Women, a swimming tank, lockers, dressing rooms and baths. The upper floor is devoted to the main gymnasium, which is 92 by 50 feet. The north wing of the building is given to the department of household science, and the south wing provides rooms for the social life of the women students. The addition to the Woman's building (erected 1912) is a three-story fireproof building with basement. It is 200 feet long on the front and 83 feet on each connecting wing, having 43,000 square feet of floor area. It has a large colonnade with towers on the front and two smaller colonnades on the north and south of the inner court. The addition is similar to the old building in finish and supplements the working space of the departments using it. It has two halls for literary societies and a modern flat on the upper floor, and an institutional kitchen and largo
| |