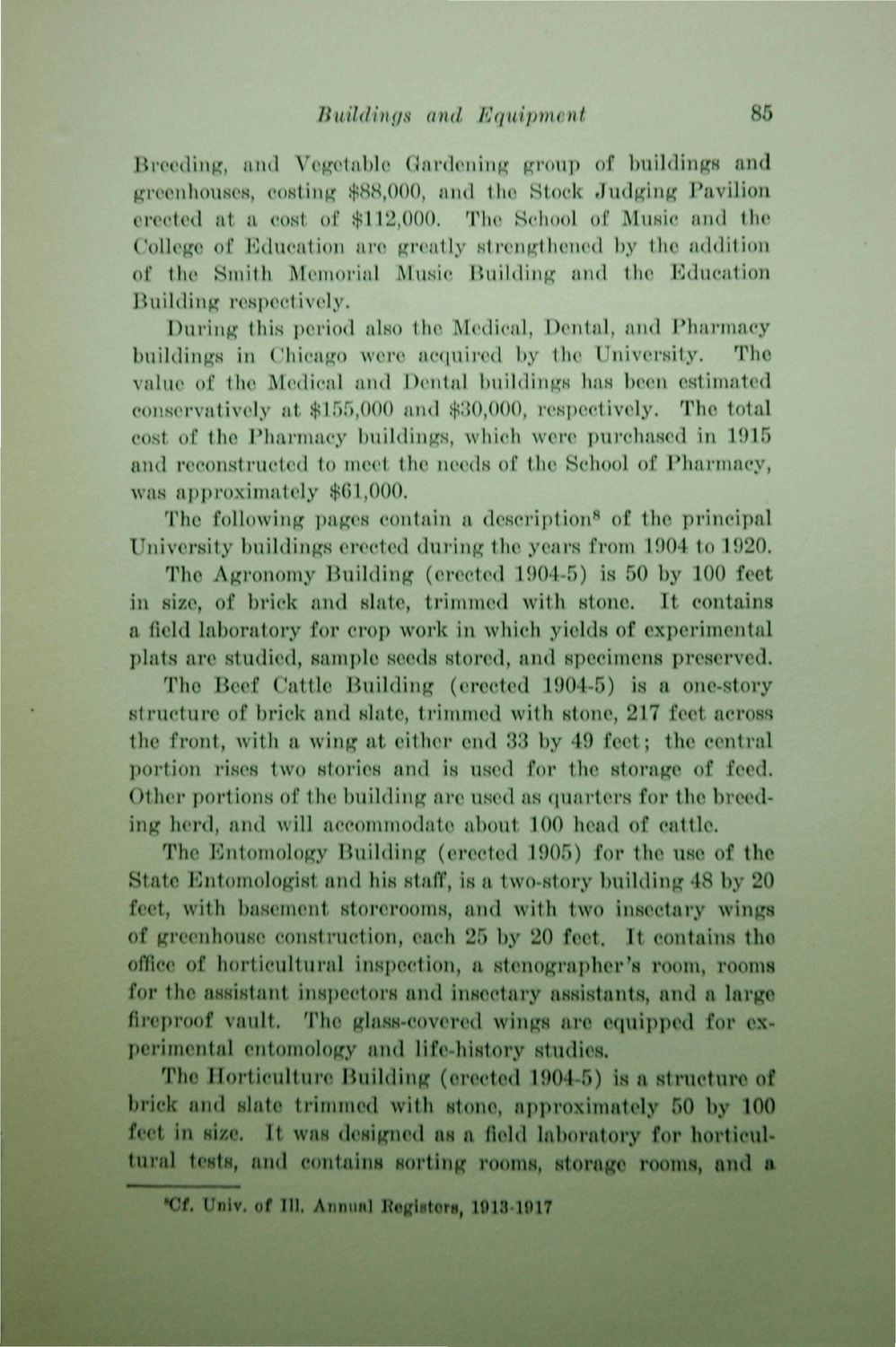| |
| |
Caption: Book - 16 Years (Edmund James)
This is a reduced-resolution page image for fast online browsing.

EXTRACTED TEXT FROM PAGE:
Buildings and Equipment 85 Breeding) and Vegetable Gardening group of buildings and greenhouses, costing $88,000, and the Stock Judging Pavilion erected at a cost of $112,000. The School of Music and the Col lego of Education are greatly strengthened by the addition of the Smith Memorial Music Building and the Education Building respectively. During this period also the Medical, Dental, and Pharmacy buildings in Chicago were acquired by the University. The value of the Medical and Dental buildings ban been estimated conservatively at $155,000 and $30,000, respectively. The total cost of the Pharmacy buildings, which were purchased in 1915 and reconstructed to meet the needs of the School of Pharmacy, was approximately $01,000. The following pages contain a description8 of the principal University buildings erected during the years from 1004 to 1920. The Agronomy Building (erected 1904-5) is 50 by 100 feet in size, of brick and slate, trimmed with stone. It contains a field laboratory for crop work in which yields of experimental plats are studied, sample seeds stored, and specimens preserved* The Beef Cattle Building (erected 1904-5) is a one-story structure of brick and slate, trimmed with stone, 217 feet across the front, with a wing at either end 33 by 49 feet; the central portion rises two stories and is used for the storage of feed. Other portions of the building are used as quarters for the breeding herd, and will accommodate about 100 head of cattle. The Entomology Building (erected 1905) for the use of the State Entomologist and his staff, is a two-story building 48 by 20 feet, with basement storerooms, and with two inseetary wings of greenhouse construction, each 25 by 20 feet. It contains the office of horticultural inspection, a stenographer's room, rooms for the assistant inspectors and inseetary assistants, and a large fireproof vault. The glass-covered wings are equipped for experimental entomology and life-history studies. The Horticulture Building (erected 1904-5) is a structure of brick and slate trimmed with stone, approximately 50 by 100 feet in size. It was designed as a field laboratory for horticultural tests, and contains sorting rooms, storage rooms, and a "Of. Univ. of 111. Annual Begiitorg, 1018-1017
| |