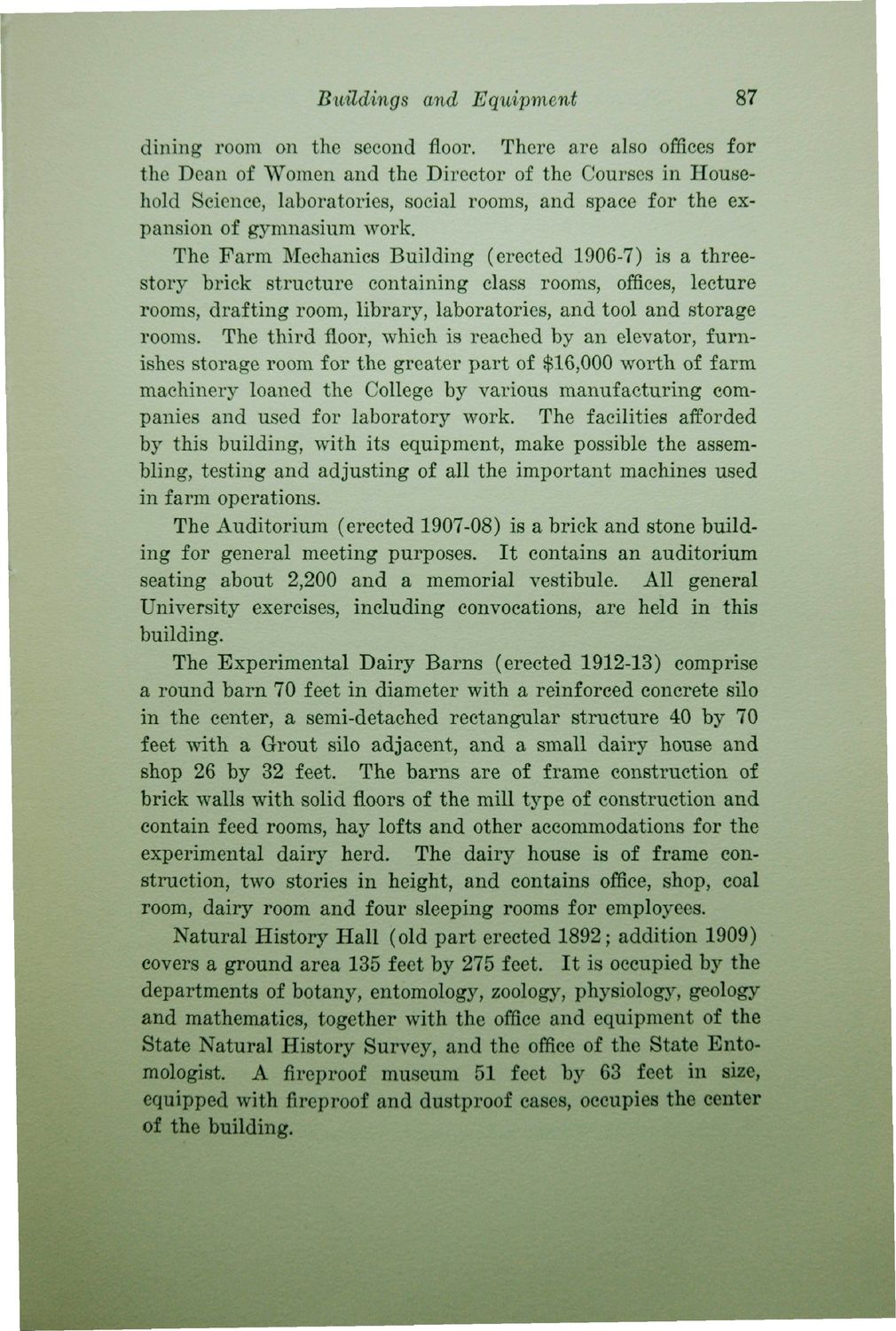| |
| |
Caption: Book - 16 Years (Edmund James)
This is a reduced-resolution page image for fast online browsing.

EXTRACTED TEXT FROM PAGE:
Buildings and Equipment 87 dining room on the second floor. There are also offices for the Dean of Women and the Director of the Courses in Household Science, laboratories, social rooms, and space for the expansion of gymnasium work. The Farm Mechanics Building (erected 1906-7) is a threestory brick structure containing class rooms, offices, lecture rooms, drafting room, library, laboratories, and tool and storage rooms. The third floor, which is reached by an elevator, furnishes storage room for the greater part of $16,000 worth of farm machinery loaned the College by various manufacturing companies and used for laboratory work. The facilities afforded by this building, with its equipment, make possible the assembling, testing and adjusting of all the important machines used in farm operations. The Auditorium (erected 1907-08) is a brick and stone building for general meeting purposes. It contains an auditorium seating about 2,200 and a memorial vestibule. All general University exercises, including convocations, are held in this building. The Experimental Dairy Barns (erected 1912-13) comprise a round barn 70 feet in diameter with a reinforced concrete silo in the center, a semi-detached rectangular structure 40 by 70 feet with a Grout silo adjacent, and a small dairy house and shop 26 by 32 feet. The barns are of frame construction of brick walls with solid floors of the mill type of construction and contain feed rooms, hay lofts and other accommodations for the experimental dairy herd. The dairy house is of frame construction, two stories in height, and contains office, shop, coal room, dairy room and four sleeping rooms for employees. Natural History Hall (old part erected 1892; addition 1909) covers a ground area 135 feet by 275 feet. It is occupied by the departments of botany, entomology, zoology, physiology, geology and mathematics, together with the office and equipment of the State Natural History Survey, and the office of the State Entomologist A fireproof museum 51 feet by 63 feet in size, equipped with fireproof and dustproof cases, occupies the center of the building.
| |