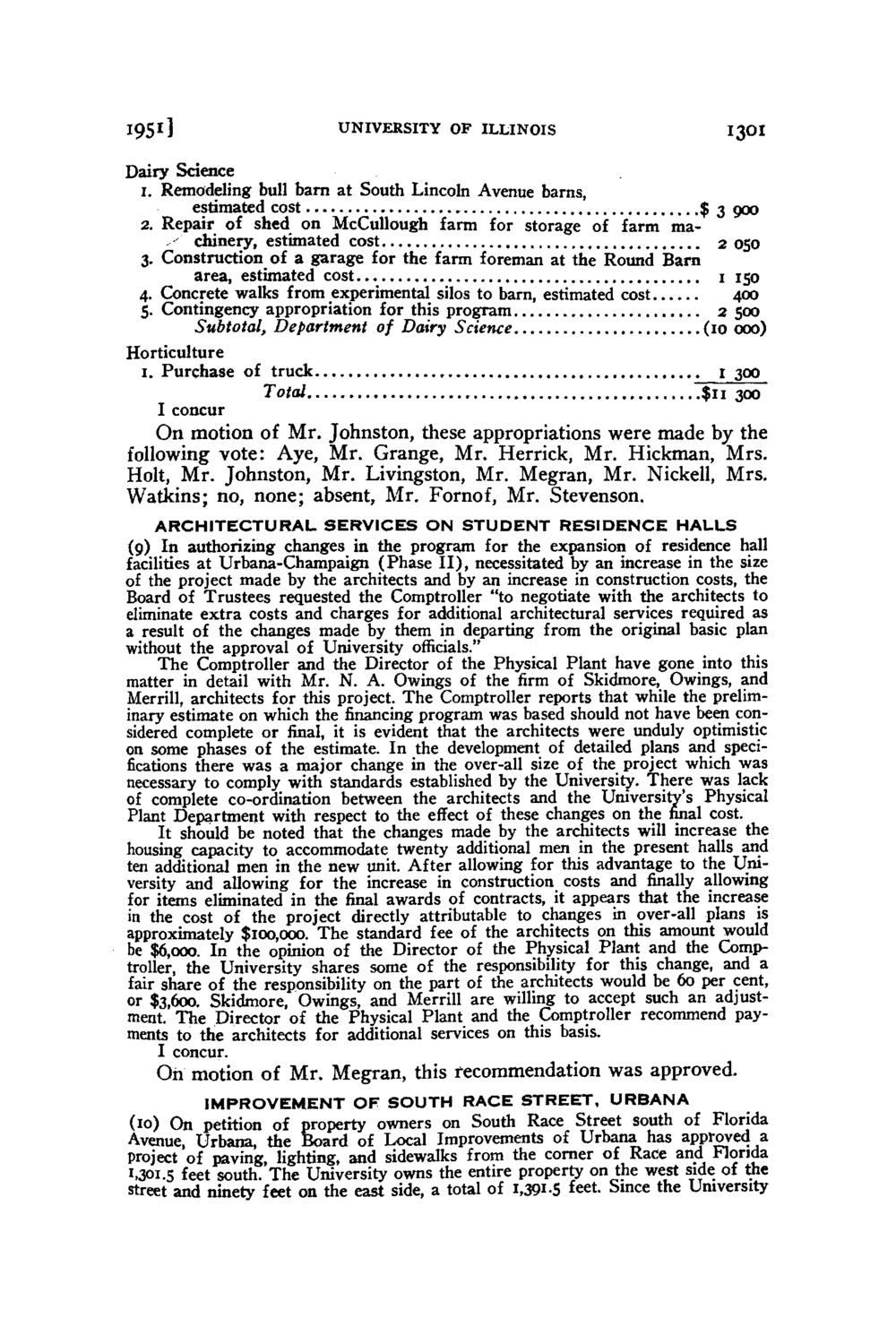| |
| |
Caption: Board of Trustees Minutes - 1952
This is a reduced-resolution page image for fast online browsing.

EXTRACTED TEXT FROM PAGE:
I95 r 3 UNIVERSITY OF ILLINOIS 13OI Dairy Science 1. Remodeling bull barn at South Lincoln Avenue barns, estimated cost $ 3 900 2. Repair of shed on McCullough farm for storage of farm ma,-' chinery, estimated cost 2 050 3. Construction of a garage for the farm foreman at the Round Barn area, estimated cost 1 150 4. Concrete walks from experimental silos to barn, estimated cost 400 5. Contingency appropriation for this program 2 500 Subtotal, Department of Dairy Science (10 000) Horticulture 1. Purchase of truck 1 300 Total $11 300 I concur O n motion of M r . Johnston, these appropriations were made by the following v o t e : Aye, M r . Grange, Mr. Herrick, Mr. Hickman, M r s . Holt, M r . Johnston, M r . Livingston, Mr. Megran, Mr. Nickell, M r s . Watkins; no, none; absent, M r . Fornof, Mr. Stevenson. ARCHITECTURAL SERVICES ON STUDENT RESIDENCE HALLS (9) In authorizing changes in the program for the expansion of residence hall facilities at Urbana-Champaign (Phase I I ) , necessitated by an increase in the size of the project made by the architects and by an increase in construction costs, the Board of Trustees requested the Comptroller "to negotiate with the architects to eliminate extra costs and charges for additional architectural services required as a result of the changes made by them in departing from the original basic plan without the approval of University officials." The Comptroller and the Director of the Physical Plant have gone into this matter in detail with Mr. N. A. Owings of the firm of Skidmore, Owings, and Merrill, architects for this project. The Comptroller reports that while the preliminary estimate on which the financing program was based should not have been considered complete or final, it is evident that the architects were unduly optimistic on some phases of the estimate. In the development of detailed plans and specifications there was a major change in the over-all size of the project which was necessary to comply with standards established by the University. There was lack of complete co-ordination between the architects and the University's Physical Plant Department with respect to the effect of these changes on the final cost. It should be noted that the changes made by the architects will increase the housing capacity to accommodate twenty additional men in the present halls and ten additional men in the new unit. After allowing for this advantage to the University and allowing for the increase in construction costs and finally allowing for items eliminated in the final awards of contracts, it appears that the increase in the cost of the project directly attributable to changes in over-all plans is approximately $100,000. The standard fee of the architects on this amount would be $6,000. In the opinion of the Director of the Physical Plant and the Comptroller, the University shares some of the responsibility for this change, and a fair share of the responsibility on the part of the architects would be 60 per cent, or $3,600. Skidmore, Owings, and Merrill are willing to accept such an adjustment. The Director of the Physical Plant and the Comptroller recommend payments to the architects for additional services on this basis. I concur. On motion of Mr. Megran, this recommendation was approved. IMPROVEMENT OF SOUTH RACE STREET, URBANA (10) On petition of property owners on South Race Street south of Florida Avenue, Urbana, the Board of Local Improvements of Urbana has approved a project of paving, lighting, and sidewalks from the corner of Race and Florida 1.301.5 feet south. The University owns the entire property on the west side of the street and ninety feet on the east side, a total of 1,391 S feet. Since the University
| |