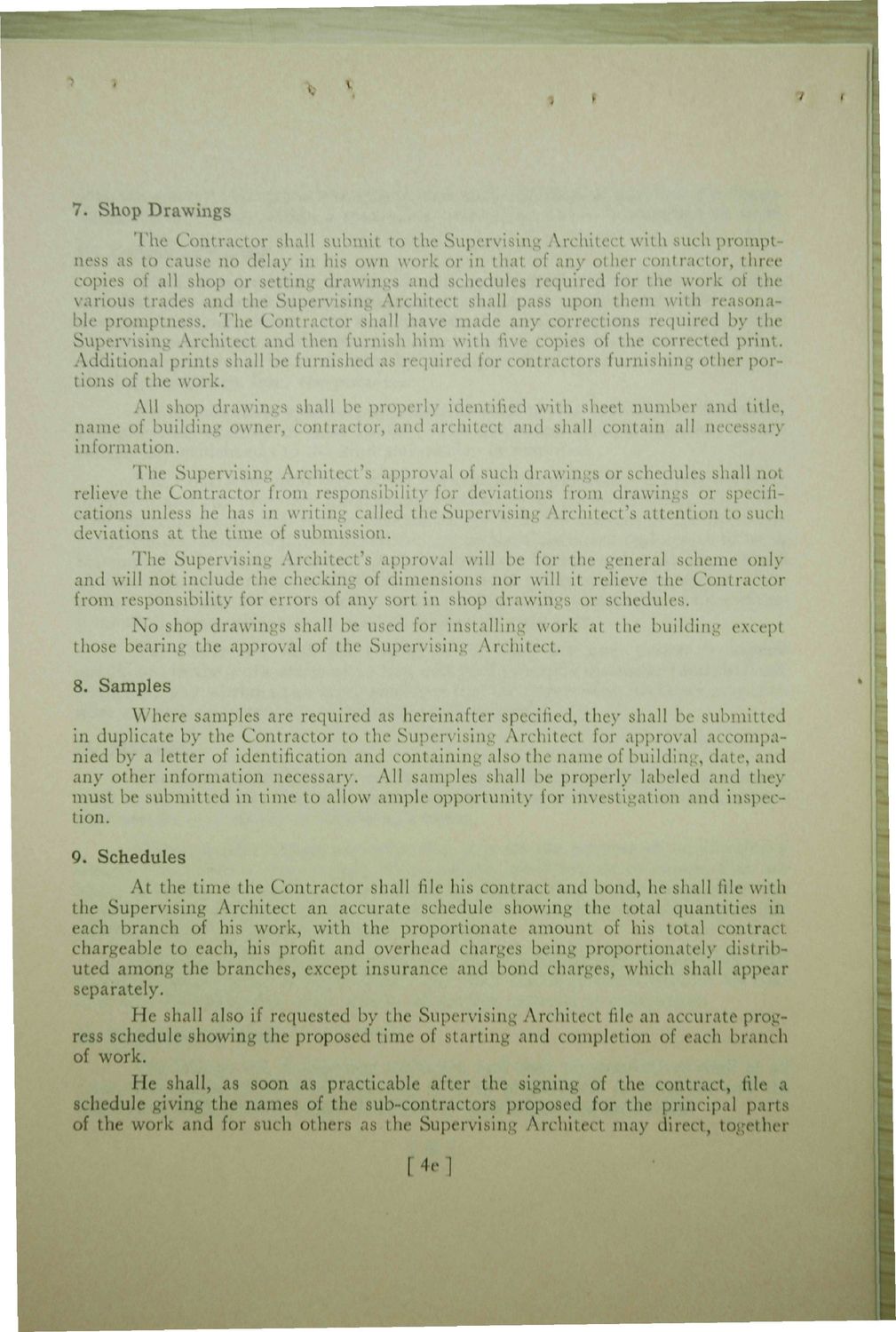| |
| |
Caption: Planning Report - Sidewalks 1928
This is a reduced-resolution page image for fast online browsing.

EXTRACTED TEXT FROM PAGE:
7. Shop Drawings The Contractor shall submit to the Supervising Architect with such promptness as to cause no delay in his own work or in that of any other contractor, three copies of all shop or setting drawings and schedules required for the work of the various trades and the Supervising Architect shall pass upon them with reasonable promptness. The Contractor shall have made any corrections required by the Supervising Architect and then furnish him with five copies of the corrected print. Additional prints shall be furnished as required for contractors furnishing other portions of the work. All shop drawings shall be properly identified with sheet number and title, name of building owner, contractor, and architect and shall contain all necessary information. The Supervising Architect's approval of such drawings or schedules shall not relieve the Contractor from responsibility for deviations from drawings or specifications unless he has in writing called the Supervising Architect's attention to such deviations at the time of submission. The Supervising Architect's approval will be for the general scheme only and will not include the checking of dimensions nor will it relieve the Contractor from responsibility for errors of any sort in shop drawings or schedules. No shop drawings shall be used for installing work at the building except those bearing the approval of the Supervising Architect. 8. Samples Where samples are required as hereinafter specified, they shall be submitted in duplicate by the Contractor to the Supervising Architect for approval accompanied by a letter of identification and containing also the name of building, date, and any other information necessary. All samples shall be properly labeled and they must be submitted in time to allow ample opportunity for investigation and inspection. 9. Schedules At the time the Contractor shall file his contract and bond, he shall file with the Supervising Architect an accurate schedule showing the total quantities in each branch of his work, with the proportionate amount of his total contract chargeable to each, his profit and overhead charges being proportionately distributed among the branches, except insurance and bond charges, which shall appear separately. He shall also if requested by the Supervising Architect file an accurate progress schedule showing the proposed time of starting and completion of each branch of work. He shall, as soon as practicable after the signing of the contract) file a schedule giving the names of the sub-contractors proposed for the principal parts of the work and for such others as the Supervising Architect may direct, together [4e
| |