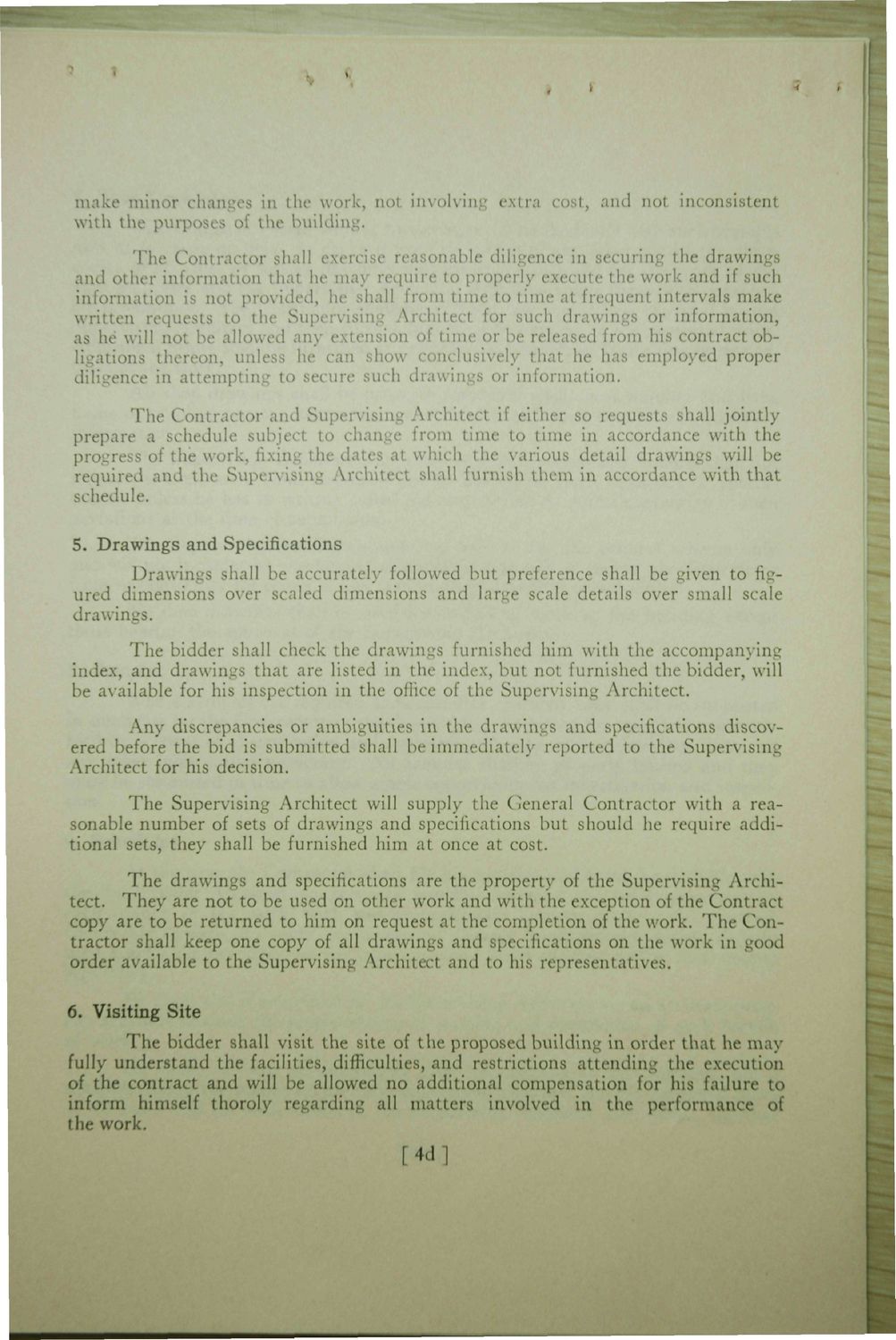| |
| |
Caption: Planning Report - Sidewalks 1928
This is a reduced-resolution page image for fast online browsing.

EXTRACTED TEXT FROM PAGE:
1 make minor changes in the work, not involving extra cost, and not inconsistent with the purposes of the building. The Contractor shall exercise reasonable diligence in securing the drawings and other information that he may require to properly execute the work and if such information is not provided, he shall from time to time at frequent intervals make written requests to the Supervising Architect for such drawings or information, as he will not be allowed any extension of time or be released from his contract obligations thereon, unless he can show conclusively that he has employed proper diligence in attempting to secure such drawings or information. The Contractor and Supervising Architect if either so requests shall jointly prepare a schedule subject to change from time to time in accordance with the progress of the work, fixing the dates at which the various detail drawings will be required and the Supervising Architect shall furnish them in accordance with that schedule. 5. Drawings and Specifications Drawings shall be accurately followed but preference shall be given to figured dimensions over scaled dimensions and large scale details over small scale drawings. The bidder shall check the drawings furnished him with the accompanying index, and drawings that are listed in the index, but not furnished the bidder, will be available for his inspection in the office of the Supervising Architect. Any discrepancies or ambiguities in the drawings and specifications discovered before the bid is submitted shall be immediately reported to the Supervising Architect for his decision. The Supervising Architect will supply the General Contractor with a reasonable number of sets of drawings and specifications but should he require additional sets, they shall be furnished him at once at cost. The drawings and specifications are the property of the Supervising Architect. They are not to be used on other work and with the exception of the Contract copy are to be returned to him on request at the completion of the work. The Contractor shall keep one copy of all drawings and specifications on the work in good order available to the Supervising Architect and to his representatives. 6. Visiting Site The bidder shall visit the site of the proposed building in order that he may fully understand the facilities, difficulties, and restrictions attending the execution of the contract and will be allowed no additional compensation for his failure to inform himself thoroly regarding all matters involved in the performance of the work. [4d]
| |