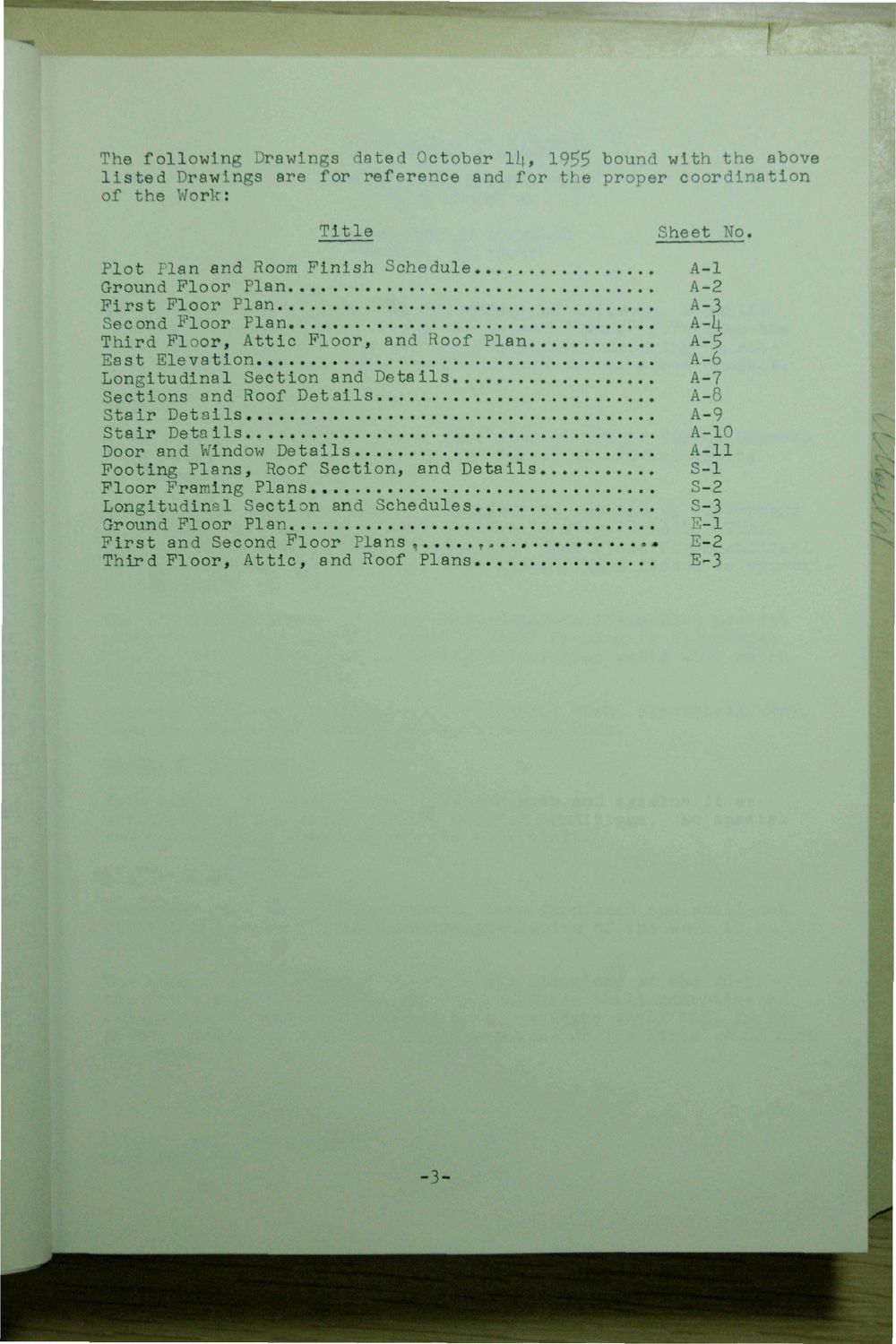| |
| |
Caption: Planning Report - Algeld Improvements
This is a reduced-resolution page image for fast online browsing.

EXTRACTED TEXT FROM PAGE:
The following Drawings dated October I 4 , 195>5 bound with the above J. listed Drawings are for reference and for the proper coordination of the Work: Title Plot Plan and Room Finish Schedule* Ground Floor Plan First Floor Plan Second Floor Plan Third Floor, Attic Floor, and Roof Plan East Elevation Longitudinal Section and Details,... Sections and Roof Details Stair Details Stair Details Door and Window Details Footing Plans, Roof Section, and Details Floor Framing Plans • Longitudinal Section and Schedules Ground Floor Plan. First and Second Floor Plans , ?* •. * Third Floor, Attic, and Roof Plans... Sheet No. A-l A-2 A-3 A-I4. A-5 A-6 A-7 A-8 A-9 A-10 A-ll S-l S-2 S-3 E-l * E-2 E-3 -3-
| |