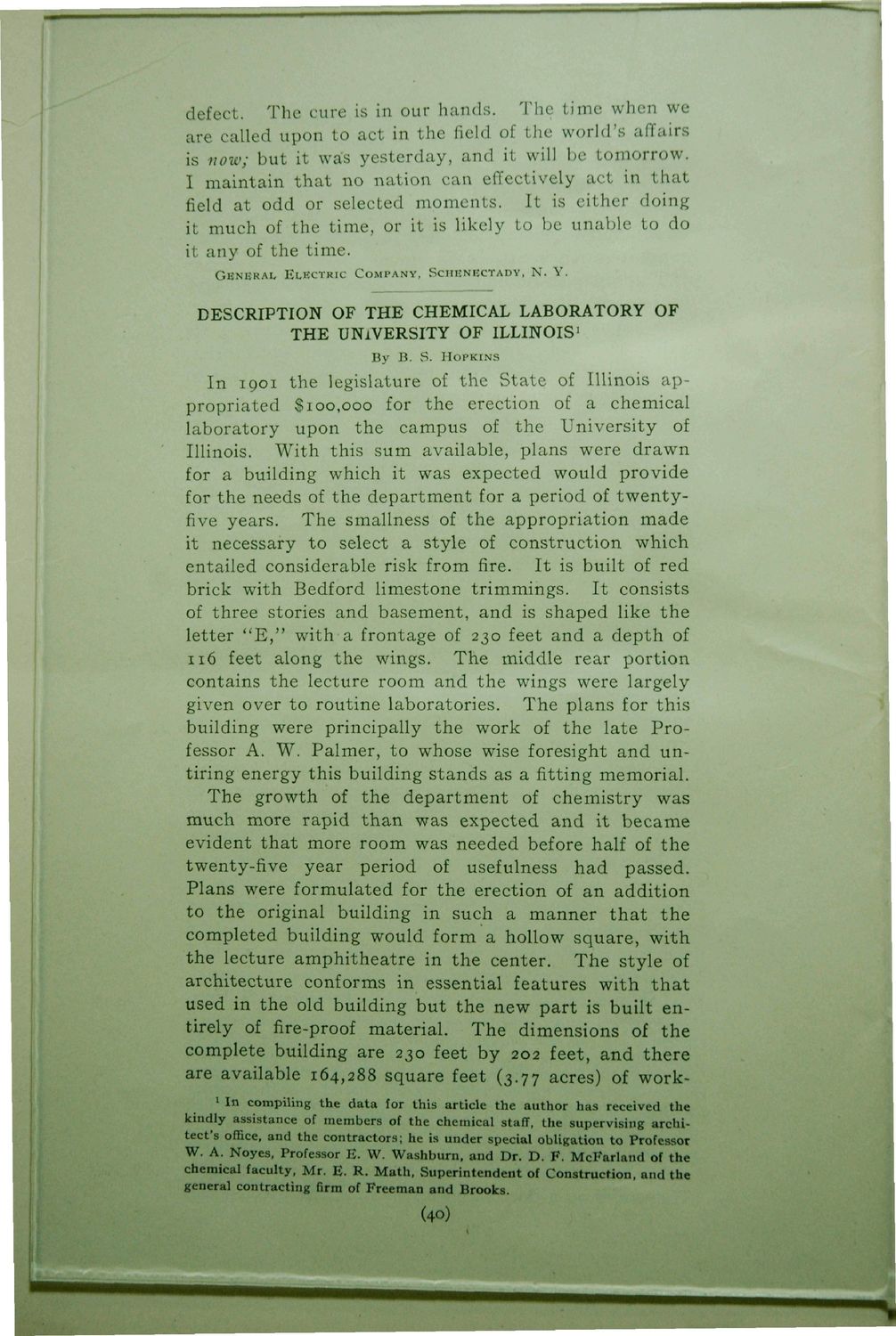| |
| |
Caption: Dedication - New Chemistry Building
This is a reduced-resolution page image for fast online browsing.

EXTRACTED TEXT FROM PAGE:
defect. The cure is in our hands. The time when we are called upon to act in the field of the world's affairs is now; but it wa's yesterday, and it will be tomorrow. I maintain that no nation can effectively act in t h a t field at odd or selected moments. It is either doing it much of the time, or it is likely to be unable to do it any of the time. GENERAL, EUJCTRIC COMPANY, SCHENECTADY, N. Y. DESCRIPTION OF THE CHEMICAL LABORATORY OF THE UNIVERSITY OF ILLINOIS' By B. S. HOPKINS In 1.901 the legislature of the State of Illinois appropriated $100,000 for the erection of a chemical laboratory upon the campus of the University of Illinois. With this sum available, plans were drawn for a building which it was expected would provide for the needs of the department for a period of twentyfive years. The smallness of the appropriation made it necessary to select a style of construction which entailed considerable risk from fire. It is built of red brick with Bedford limestone trimmings. It consists of three stories and basement, and is shaped like the letter " E , " with-a frontage of 230 feet and a depth of 116 feet along the wings. The middle rear portion contains the lecture room and the wings were largely given over to routine laboratories. The plans for this building were principally the work of the late Professor A. W. Palmer, to whose wise foresight and untiring energy this building stands as a fitting memorial. The growth of the department of chemistry was much more rapid than was expected and it became evident that more room was needed before half of the twenty-five year period of usefulness had passed. Plans were formulated for the erection of an addition to the original building in such a manner t h a t the completed building would form a hollow square, with the lecture amphitheatre in the center. The style of architecture conforms in essential features with t h a t used in the old building but the new part is built entirely of fire-proof material. The dimensions of the complete building are 230 feet by 202 feet, and there are available 164,288 square feet (3.77 acres) of workIn compiling the data for this article the author has received the kindly assistance of members of the chemical staff, the supervising architect's office, and the contractors; he is under special obligation t o Professor W. A. Noyes, Professor E. W. Washburn, and Dr. D. P. McFarland of the chemical faculty, Mr. E. R. Math, Superintendent of Construction, and the general contracting firm of Freeman and Brooks. (40) 1
| |