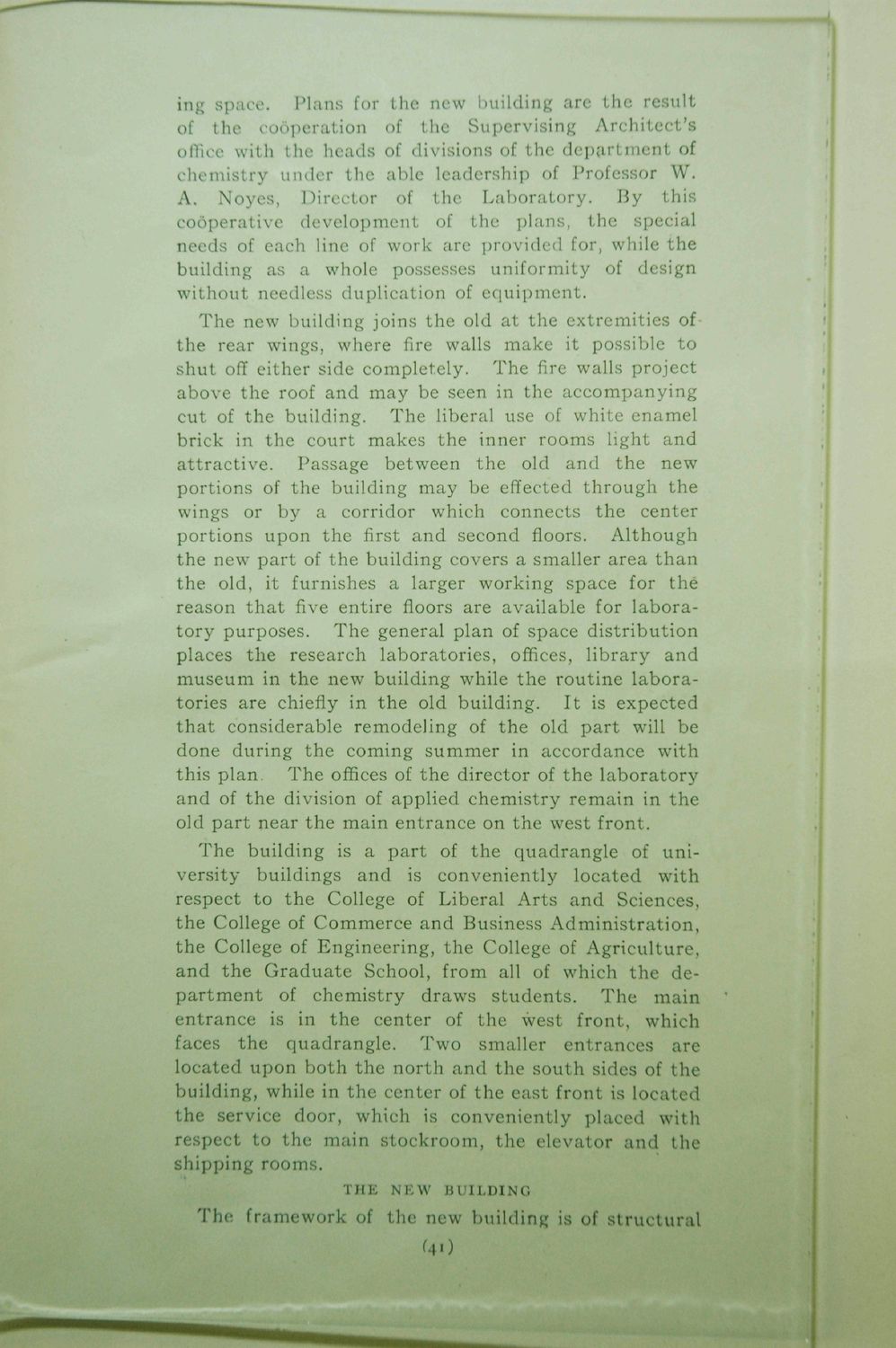| |
| |
Caption: Dedication - New Chemistry Building
This is a reduced-resolution page image for fast online browsing.

EXTRACTED TEXT FROM PAGE:
ing space. Plans for the new building are the result of the cooperation of the Supervising Architect's office with the heads of divisions of the department of chemistry under the able leadership of Professor W. A. Noyes, Director of the Laboratory. By this cooperative development of the plans, the special needs of each line of work are provided for, while the building as a whole possesses uniformity of design without needless duplication of equipment. The new building joins the old at the extremities ofthe rear wings, where fire walls make it possible to shut off either side completely. The fire walls project above the roof and may be seen in the accompanying cut of the building. The liberal use of white enamel brick in the court makes the inner rooms light and attractive. Passage between the old and the new portions of the building may be effected through the wings or by a corridor which connects the center portions upon the first and second floors. Although the new part of the building covers a smaller area than the old, it furnishes a larger working space for the reason t h a t five entire floors are available for laboratory purposes. The general plan of space distribution places the research laboratories, offices, library and museum in the new building while the routine laboratories are chiefly in the old building. It is expected t h a t considerable remodeling of the old part will be done during the coming summer in accordance with this plan. The offices of the director of the laboratory and of the division of applied chemistry remain in the old part near the main entrance on the west front. The building is a part of the quadrangle of university buildings and is conveniently located with respect to the College of Liberal Arts and Sciences, the College of Commerce and Business Administration, the College of Engineering, the College of Agriculture, and the Graduate School, from all of which the department of chemistry draws students. The main entrance is in the center of the west front, which faces the quadrangle. Two smaller entrances are located upon both the north and the south sides of the building, while in the center of the east front is located the service door, which is conveniently placed with respect to the main stockroom, the elevator and the shipping rooms. THE NEW BUILDING The framework of the new building is of structural (4>J
| |