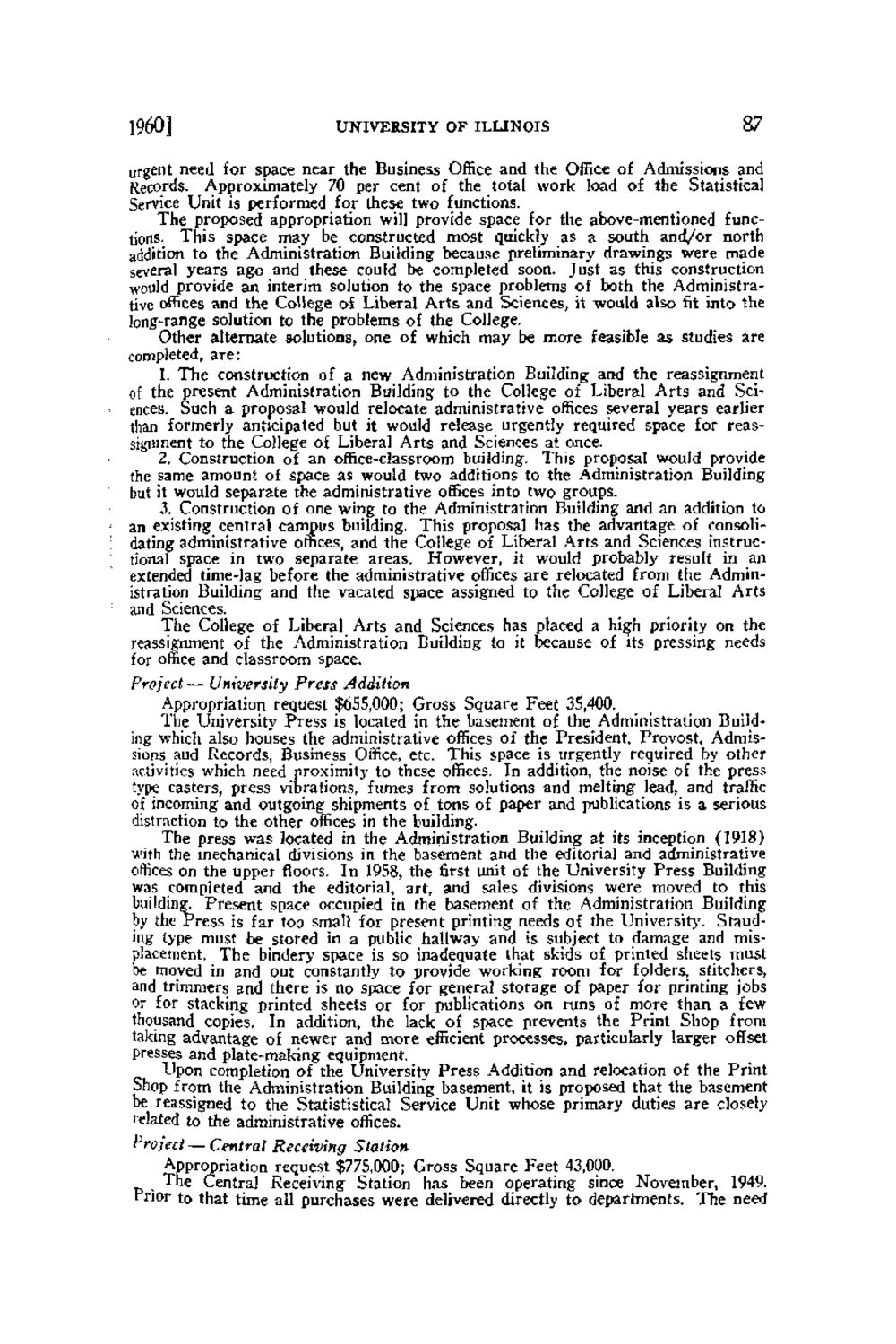| |
| |
Caption: Board of Trustees Minutes - 1962
This is a reduced-resolution page image for fast online browsing.

EXTRACTED TEXT FROM PAGE:
I960] UNIVERSITY OF ILLINOIS 87 urgent need for space near the Business Office and the Office of Admissions and Records. Approximately 70 per cent of the total work load of the Statistical Service Unit is performed for these two functions. The proposed appropriation will provide space for the above-mentioned functions. This space may be constructed most quickly as a south and/or north addition to the Administration Building because preliminary drawings were made several years ago and these could be completed soon. Just as this construction would provide an interim solution to the space problems of both the Administrative offices and the College oi Liberal Arts and Sciences, it would also fit into the long-range solution to the problems of the College. Other alternate solutions, one of which may be more feasible as studies are completed, are: I. The construction of a new Administration Building and the reassignment of the present Administration Building to the College of Liberal Arts and Sciences. Such a proposal would relocate administrative offices several years earlier than formerly anticipated but it would release urgently required space for reassignment to the College of Liberal Arts and Sciences at once. Z, Construction of an office-classroom building. This proposal would provide the same amount of space as would two additions to the Administration Building but it would separate the administrative offices into two groups. 3. Construction of one wing to the Administration Building and an addition to an existing central campus building. This proposal has the advantage of consolidating administrative offices, and the College of Liberal Arts and Sciences instructional space in two separate areas. However, it would probably result in an extended time-lag before the administrative offices are relocated from the Administration Building and the vacated space assigned to the College of Liberal Arts Mid Sciences. The College of Liberal Arts and Sciences has placed a high priority on the reassignment of the Administration Building to it because of its pressing needs for office and classroom space. Project— University Press Addition Appropriation request $655,000; Gross Square Feet 35,400. The University Press is located in the basement of the Administration Building which also houses the administrative offices of the President, Provost, Admissions aud Records, Business Office, etc. This space is urgently required by other activities which need proximity to these offices. In addition, the noise of the press type casters, press vibrations, fumes from solutions and melting lead, and traffic of incoming and outgoing shipments of tons of paper and publications is a serious distraction to the other offices in the building. The press was located in the Administration Building at its inception (1918) with the mechanical divisions in the basement and the editorial and administrative offices on the upper floors. In 1958, the first unit of the University Press Building was completed and the editorial, art, and sales divisions were moved to this building. Present space occupied in the basement of the Administration Building by the Press is far too small for present printing needs of the University. Stauding type must be stored in a public hallway and is subject to damage and misplacement. The bindery space is so inadequate that skids of printed sheets must be moved in and out constantly to provide working room for folders, stitchers, and trimmers and there is no space for general storage of paper for printing jobs Or for stacking printed sheets or for publications on runs of more than a few thousand copies. In addition, the lack of space prevents the Print Shop from taking advantage of newer and more efficient processes, particularly larger offset presses and plate-making equipment. Upon completion of the University Press Addition and relocation of the Print Shop from the Administration Building basement, it is proposed that the basement be reassigned to the Statististical Service Unit whose primary duties are closely related to the administrative offices. Project — Central Receiving Station Appropriation request $775,000; Gross Square Feet 43,000. The Centra! Receiving Station has been operating since November, 1949. Prior to that time all purchases were delivered directly to departments. The need
| |