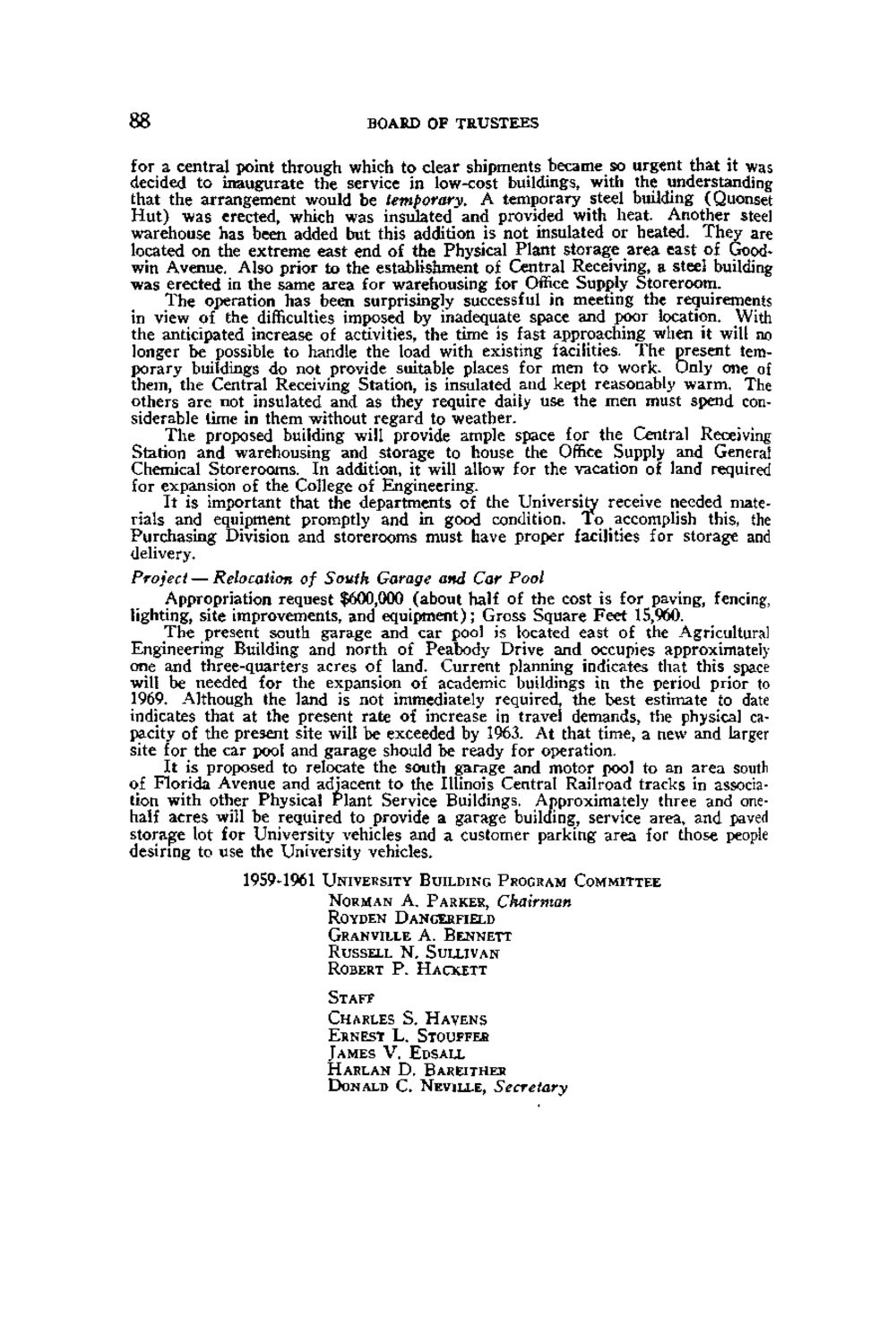| |
| |
Caption: Board of Trustees Minutes - 1962
This is a reduced-resolution page image for fast online browsing.

EXTRACTED TEXT FROM PAGE:
88 BOARD OF TRUSTEES for a central point through which to clear shipments became so urgent that it was decided to inaugurate the service in low-cost buildings, with the understanding that the arrangement would be temporary. A temporary steel building (Quonset H u t ) was erected, which was insulated and provided with heat. Another steel warehouse lias been added but this addition is not insulated or heated. They are located on the extreme east end of the Physical Plant storage area east of Goodwin Avenue. Also prior to the establisliment of Central Receiving, a steel building was erected in the same area for warehousing for Office Supply Storeroom. The operation h a s been surprisingly successful in meeting the requirements in view of the difficulties imposed by inadequate space and poor location. With the anticipated increase of activities, the time is fast approaching when it will no longer be possible to handle the load with existing facilities. T h e present temporary buildings do not provide suitable places for men to work. Only one of them, the Central Receiving Station, is insulated and kept reasonably warm. The others are not_ insulated and as they require daily use the men must spend considerable lime in them without regard U weather. > The proposed building will provide ample space for the Central Receiving Station and warehousing and storage to house the Office Supply and Genera! Chemical Storerooms. In addition, it will allow for the vacation of land required for expansion of the College of Engineering. I t is important that the departments of the University receive needed materials and equipment promptly and in good condition. T o accomplish this, the Purchasing Division and storerooms must have proper facilities for storage and delivery. Project — Relocation of South Garage and Car Pool Appropriation request $600,000 (about half of the cost is for paving, fencing, lighting, site improvements, and equipment); Gross Square Feet 15,960. The present south garage and car pool is located east of the Agricultural Engineering Building and north of Peabody Drive and occupies approximately one and three-quarters acres of land. Current planning indicates that this space wilt be needed for the expansion of academic buildings in the period prior to 1969. Although the land is not immediately required, the best estimate to date indicates that at the present rate of increase in travel demands, the physical capacity of the present site will be exceeded by 1963. At that time, a new and larger site for the car pool and garage should be ready for operation. It is proposed to relocate the south garage and motor pool to an area south of Florida Avenue and adjacent to the Illinois Central Railroad tracks in association with other Physical Plant Service Buildings. Approximately three and onehalf acres will be required to provide a garage building, service area, and paved storage lot for University vehicles and a customer parking area for those people desiring to use the University vehicles. 1959-1961 UNIVERSITY BUILDING PROGRAM COMMITTEE NORMAN A. PARKER, Chairman ROYDEN DANCERFIELD GRANVILLE A. BENNETT RUSSELL N , SULLIVAN ROBERT P . HACXETT STAFF CHARLES S. H A V E N S EBNEST L . STOUFFEB JAMES V. E D S ALL HARLAN D, BAR EITHER DONALD C. NEVILLE, Secretary
| |