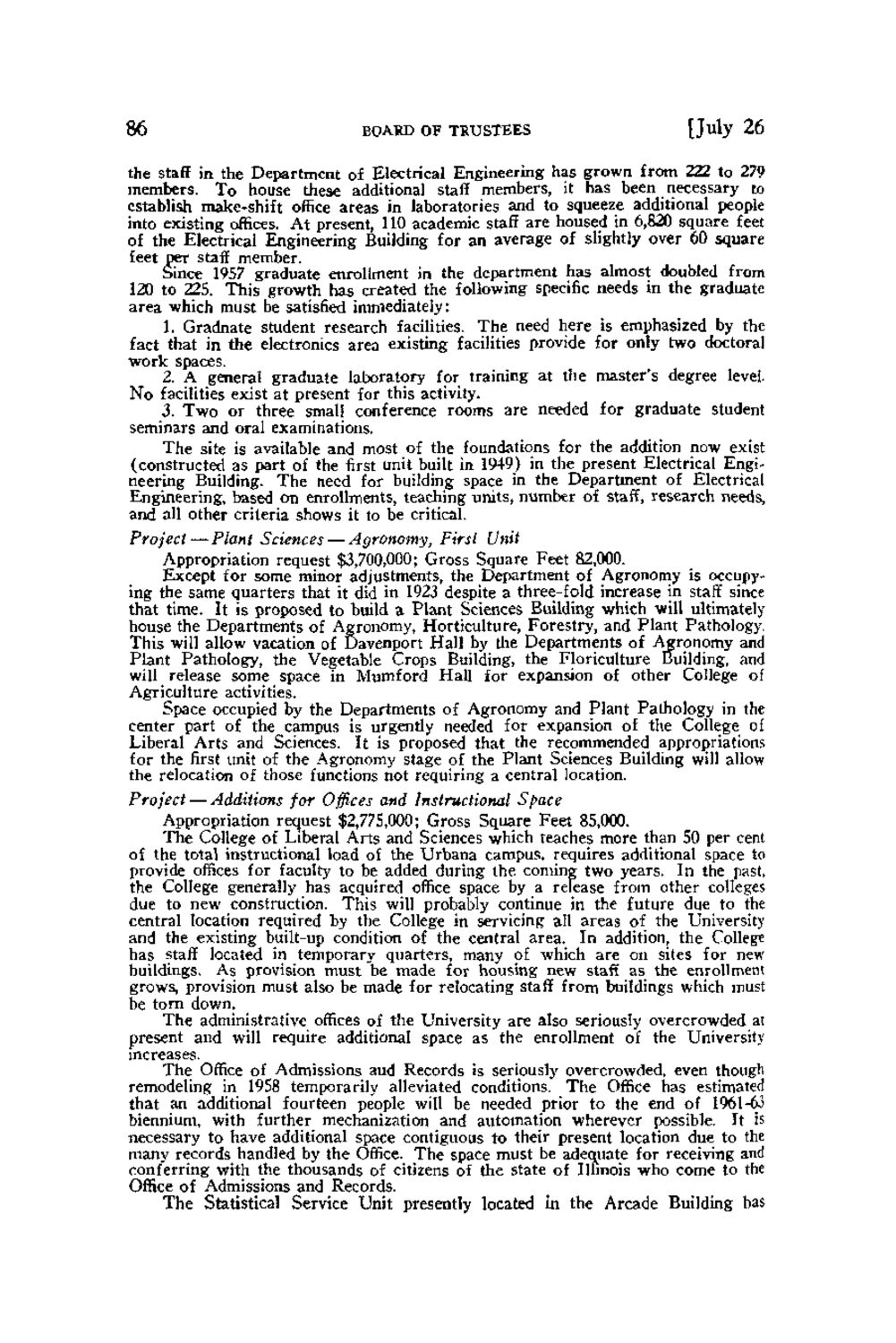| |
| |
Caption: Board of Trustees Minutes - 1962
This is a reduced-resolution page image for fast online browsing.

EXTRACTED TEXT FROM PAGE:
86 EOABD OF TRUSTEES [July 26 the staff in the Department of Electrical EnBineering has grown from 222 to 279 members. To house these additional staff members, it has been necessary to establish make-shift office areas in laboratories and to squeeze additional people into existing offices. At present, 110 academic staff are housed in 6,820 square feet of the Electrical Engineering Building for an average of slightly over 60 square feet per staff member. Since 1957 graduate enrollment in the department has almost doubled from 120 to 225. This growth has created the following specific needs in the graduate area which must be satisfied immediately: 1. Gradnate student research facilities. The need here is emphasized by the fact that in the electronics area existing facilities provide for only two doctoral work spaces. 2. A general graduate laboratory for training at the master's degree level. No facilities exist at present for this activity. 3. Two or three smali conference rooms are needed for graduate Student seminars and oral examinations. The site is available and most of the foundations for the addition now exist (constructed as part of the first unit built in 1949) in the present Electrical Engineering Building. The need for building space in the Department of Electrical Engineering, based on enrollments, teaching units, number of staff, research needs, and all other criteria shows it to be critical. Project —Plant Sciences — Agronomy, Firsl Unit Appropriation request $3,700,000; Gross Square Feet 82,000. Except for some minor adjustments, the Department of Agronomy is occupying the same quarters that it did in 1923 despite a three-fold increase in staff since that time. It is proposed to build a Plant Sciences Building which will ultimately house the Departments of Agronomy, Horticulture, Forestry, and Plant Pathology. This will allow vacation of Davenport Hall by die Departments of Agronomy and Plant Pathology, the Vegetable Crops Building, the Floriculture Building, and will release some space in Mumford Hall for expansion of other College of Agriculture activities. Space occupied by the Departments of Agronomy and Plant Pathology in the center part of the campus is urgently needed for expansion of the College of Liberal Arts and Sciences. It is proposed that the recommended appropriations for the first unit of the Agronomy stage of the Plant Sciences Building will allow the relocation of those functions not requiring a central location. Project — Additions for Offices and Instructional Space Appropriation request $2,775,000; Gross Square Feet 85,000. The College of Liberal Arts and Sciences which teaches more than 50 per cent of the total instructional load of the Urbana campus, requires additional space to provide offices for faculty to be added during the coming two yeaTs. In the past, the College generally has acquired office space by a release from other colleges due to new construction. This will probably continue in the future due to the central location required by the College in servicing all areas of the University and the existing built-up condition of the central area. In addition, the College has staff located in temporary quarters, many o£ which are on sites for new buildings. As provision must be made for housing new staff as the enrollment grows, provision must also be made for relocating staff from buildings which must be torn down. The administrative offices of the University are also seriously overcrowded at present and will require additional space as the enrollment of the University increases. The Office of Admissions aud Records is seriously overcrowded, even though remodeling in 19S8 temporarily alleviated conditions. The Office has estimated that an additional fourteen people will be needed prior to the end of 1961-63 Mennium, with further mechanization and automation wherever possible. It is necessary to have additional space contiguous to their present location due to the many records handled by the Office. The space must be adequate for receiving and conferring with the thousands of citizens of the state of Illinois who come to the Office of Admissions and Records. The Statistical Service Unit presently located In the Arcade Building has
| |