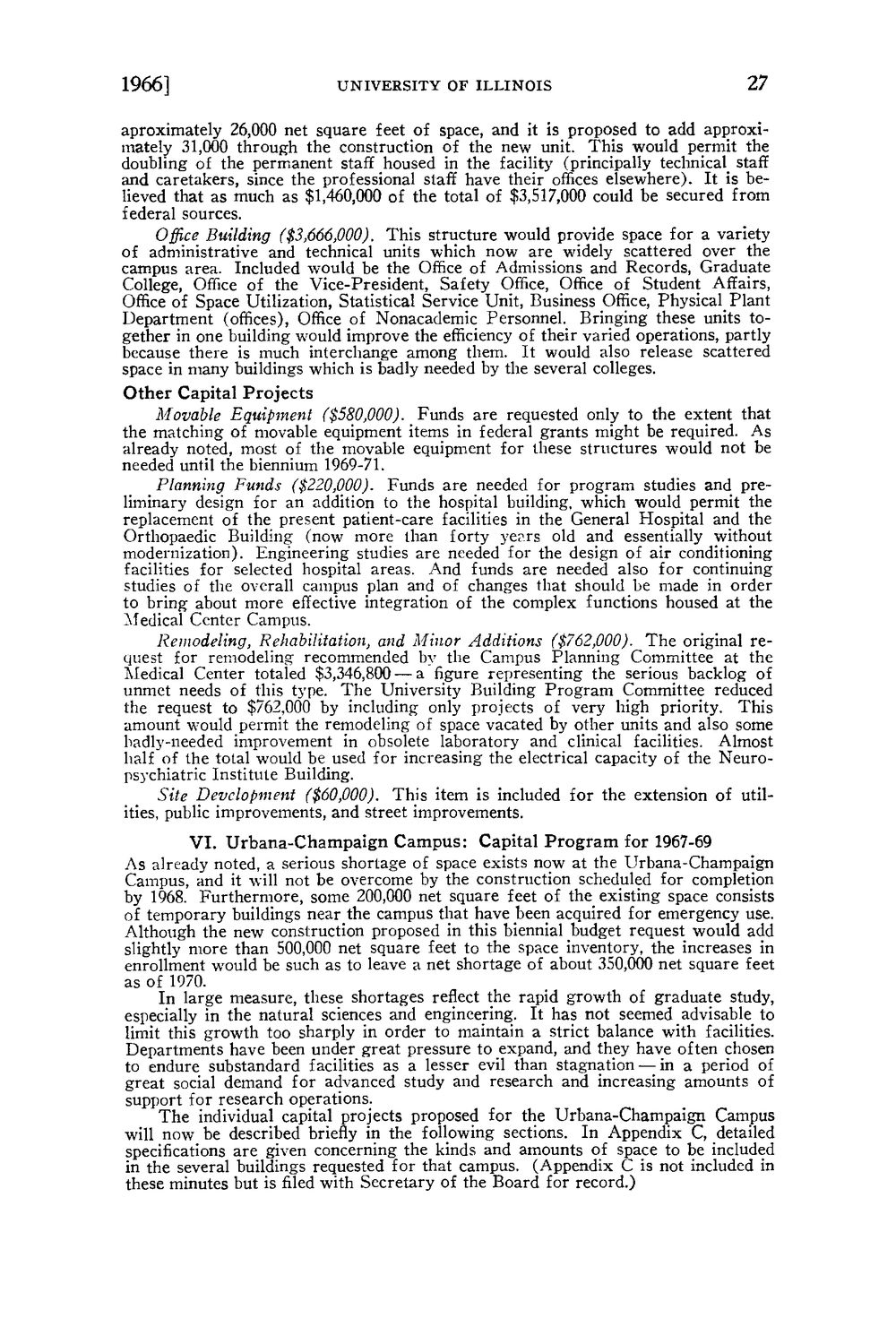| |
| |
Caption: Board of Trustees Minutes - 1968
This is a reduced-resolution page image for fast online browsing.

EXTRACTED TEXT FROM PAGE:
1966] UNIVERSITY OF ILLINOIS 27 aproximately 26,000 net square feet of space, and it is proposed to add approximately 31,000 through the construction of the new unit. This would permit the doubling of the permanent staff housed in the facility (principally technical_ staff and caretakers, since the professional staff have their offices elsewhere). It is believed that as much as $1,460,000 of the total of $3,517,000 could be secured from federal sources. Office Building ($3,666,000). This structure would provide space for a variety of administrative and technical units which now are widely scattered over the campus area. Included would be the Office of Admissions and Records, Graduate College, Office of the Vice-President, Safety Office, Office of Student Affairs, Office of Space Utilization, Statistical Service Unit, Business Office, Physical^ Plant Department (offices), Office of Nonacademic Personnel. Bringing these units together in one building would improve the efficiency of their varied operations, partly because there is much interchange among them. It would also release scattered space in many buildings which is badly needed by the several colleges. O t h e r Capital P r o j e c t s Movable Equipment ($580,000). Funds are requested only to the extent that the matching of movable equipment items in federal grants might be required. As already noted, most of the movable equipment for these structures would not be needed until the biennium 1969-71. Planning Funds ($220,000). Funds are needed for program studies and preliminary design for an addition to the hospital building, which would permit the replacement of the present patient-care facilities in the General Hospital and the Orthopaedic Building (now more than forty years old and essentially without modernization). Engineering studies are needed for the design of air conditioning facilities for selected hospital areas. And funds are needed also for continuing studies of the overall campus plan and of changes that should be made in order to bring about more effective integration of the complex functions housed at the Medical Center Campus. Remodeling, Rehabilitation, and Minor Additions ($762,000). T h e original request for remodeling recommended by the Campus Planning Committee at the Medical Center totaled $3,346,800 — a figure representing the serious backlog of unmet needs of (his type. T h e University Building Program Committee reduced the request to $762,000 by including only projects of very high priority. This amount would permit the remodeling of space vacated by other units and also some badly-needed improvement in obsolete laboratory and clinical facilities. Almost half of the total would be used for increasing the electrical capacity of the Neuropsychiatric Institute Building. Site Development ($60,000). This item is included for the extension of utilities, public improvements, and street improvements. V I . U r b a n a - C h a m p a i g n C a m p u s : Capital P r o g r a m for 1967-69 As already noted, a serious shortage of space exists now at the Urbana-Champaign Campus, and it will not be overcome by the construction scheduled for completion by 1968. Furthermore, some 200,000 net square feet of the existing space consists of temporary buildings near the campus that have been acquired for emergency use. Although the new construction proposed in this biennial budget request would add slightly more than 500,000 net square feet to the space inventory, the increases in enrollment would be such as to leave a net shortage of about 350,000 net square feet as of 1970. In large measure, these shortages reflect the rapid growth of graduate study, especially in the natural sciences and engineering. It has not seemed advisable to limit this growth too sharply in order to maintain a strict balance with facilities. Departments have been under great pressure to expand, and they have often chosen to endure substandard facilities as a lesser evil than stagnation — in a period of great social demand for advanced study and research and increasing amounts of support for research operations. T h e individual capital projects proposed for the Urbana-Champaign Campus will now be described briefly in the following sections. In Appendix C, detailed specifications are given concerning the kinds and amounts of space to be included in the several buildings requested for that campus. (Appendix C is not included in these minutes but is filed with Secretary of the Board for record.)
| |