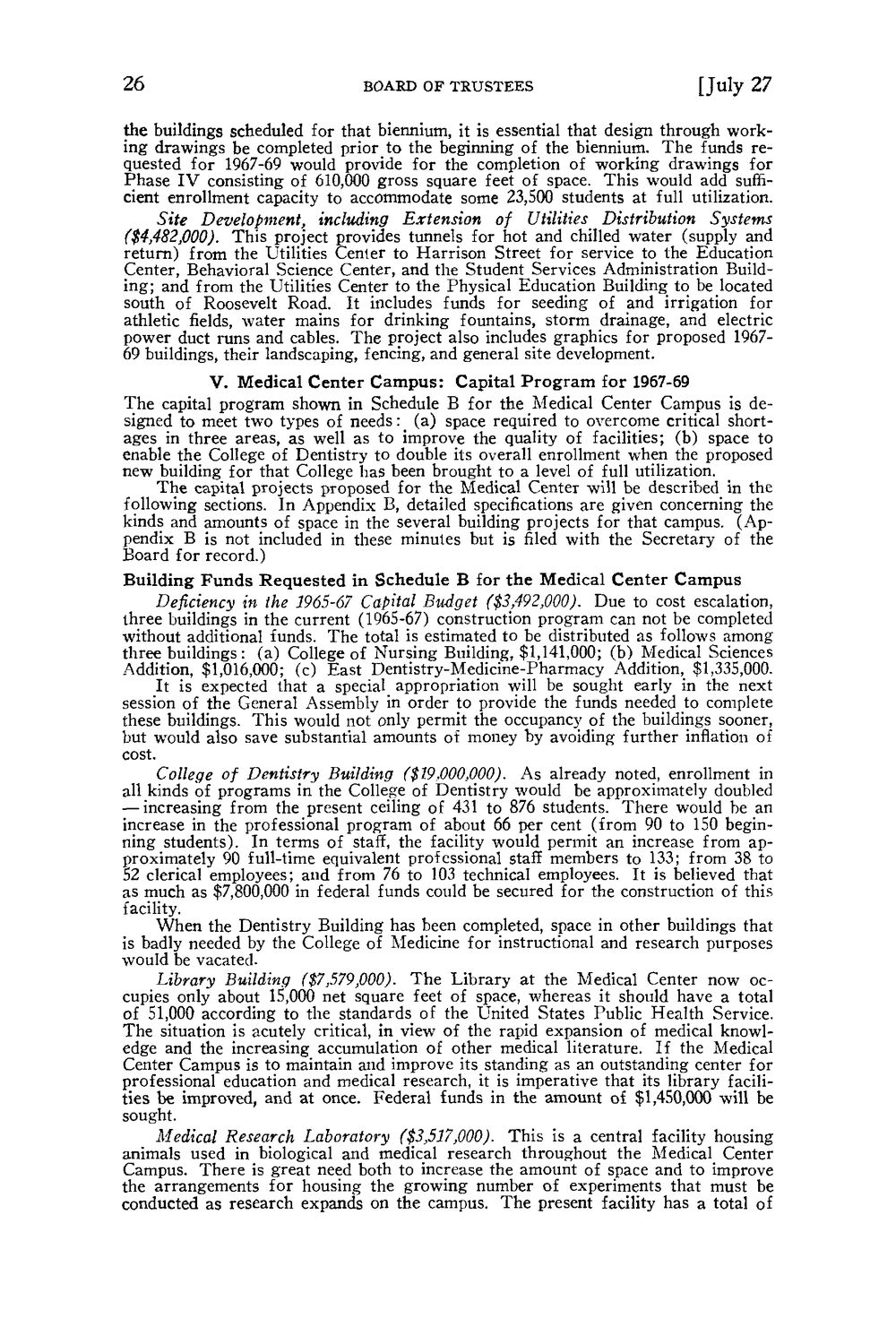| |
| |
Caption: Board of Trustees Minutes - 1968
This is a reduced-resolution page image for fast online browsing.

EXTRACTED TEXT FROM PAGE:
26 BOARD OF TRUSTEES [July 27 the buildings scheduled for that biennium, it is essential that design through working drawings be completed prior to the beginning of the biennium. The funds requested for 1967-69 would provide for the completion of working drawings for Phase I V consisting of 610,000 gross square feet of space. This would add sufficient enrollment capacity to accommodate some 23,500 students at full utilization. Site Development, including Extension of Utilities Distribution Systems ($4,482,000). This project provides tunnels for hot and chilled water (supply and return) from the Utilities Center to Harrison Street for service to the Education Center, Behavioral Science Center, and the Student Services Administration Building; and from the Utilities Center to the Physical Education Building to be located south of Roosevelt Road. It includes funds for seeding of and irrigation for athletic fields, water mains for drinking fountains, storm drainage, and electric power duct runs and cables. The project also includes graphics for proposed 196769 buildings, their landscaping, fencing, and general site development. V. Medical C e n t e r C a m p u s : Capital P r o g r a m for 1967-69 The capital program shown in Schedule B for the Medical Center Campus is designed to meet two types of needs:_ (a) space required to overcome critical shortages in three areas, as well as to improve the quality of facilities; (b) space to enable the College of Dentistry to double its overall enrollment when the proposed new building for that College has been brought to a level of full utilization. T h e capital projects proposed for the Medical CenteT will be described in the following sections. In Appendix B, detailed specifications are given concerning the kinds and amounts of space in the several building projects for that campus. (Appendix B is not included in these minutes but is filed with the Secretary of the Board for record.) Building F u n d s R e q u e s t e d in Schedule B for t h e Medical C e n t e r C a m p u s Deficiency in the 1965-67 Capital Budget ($3,492,000). Due to cost escalation, three buildings in the current (1965-67) construction program can not be completed without additional funds. The total is estimated to be distributed as follows among three buildings: (a) College of Nursing Building, $1,141,000; (b) Medical Sciences Addition, $1,016,000; (c) East Dentistry-Medicine-Pharmacy Addition, $1,335,000. It is expected that a special appropriation will be sought early in the next session of the General Assembly in order to provide the funds needed to complete these buildings. This would not only permit the occupancy of the buildings sooner, but would also save substantial amounts of money by avoiding further inflation of cost. College of Dentistry Building ($19,000,000). As already noted, enrollment in all kinds of programs in the College of Dentistry would be approximately doubled — increasing from the present ceiling of 431 to 876 students. There would be an increase in the professional program of about 66 per cent (from 90 to 150 beginning students). In terms of staff, the facility would permit an increase from approximately 90 full-time equivalent professional staff members to 133; from 38 to 52 clerical employees; and from 76 to 103 technical employees. It is believed that as much as $7,800,000 in federal funds could be secured for the construction of this facility. When the Dentistry Building has been completed, space in other buildings that is badly needed by the College of Medicine for instructional and research purposes would be vacated. Library Building ($7,579,000). T h e Library at the Medical Center now occupies only about 15,000 net square feet of space, whereas it should have a total of 51,000 according to the standards of the United States Public Health Service. The situation is acutely critical, in view of the rapid expansion of medical knowledge and the increasing accumulation of other medical literature. If the Medical Center Campus is to maintain and improve its standing as an outstanding center for professional education and medical research, it is imperative that its library facilities be improved, and at once. Federal funds in the amount of $1,450,000 will be sought. Medical Research Laboratory ($3,517,000). This is a central facility housing animals used in biological and medical research throughout the Medical Center Campus. There is great need both to increase the amount of space and to improve the arrangements for housing the growing number of experiments that must be conducted as research expands on the campus. The present facility has a total of
| |