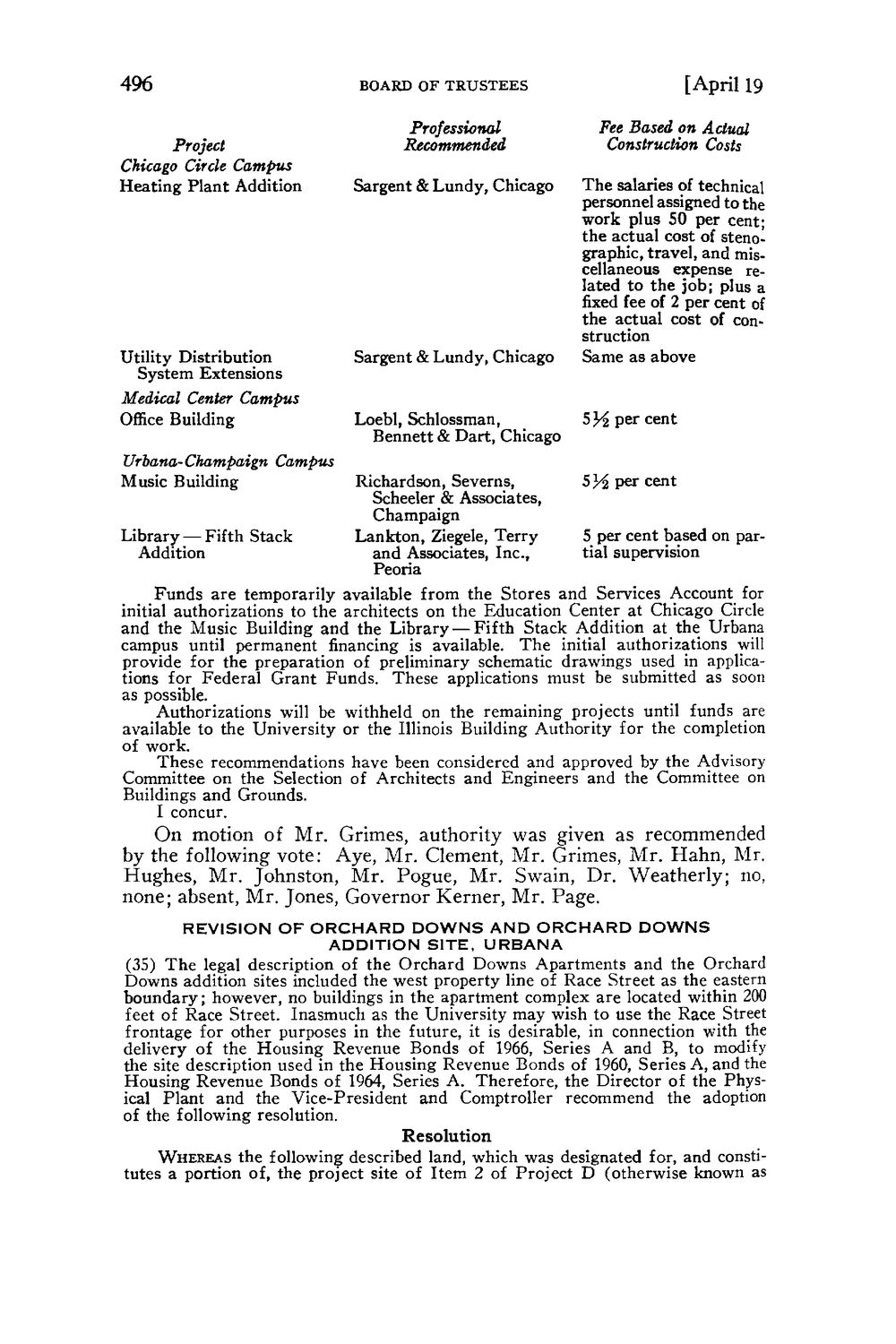| |
| |
Caption: Board of Trustees Minutes - 1968
This is a reduced-resolution page image for fast online browsing.

EXTRACTED TEXT FROM PAGE:
496 Project Chicago Circle Campus Heating Plant Addition BOARD OF T R U S T E E S [April 19 Fee Based on Actual Construction Costs The salaries of technical personnel assigned to the work plus 50 per cent; the actual cost of stenographic, travel, and miscellaneous expense related to the job; plus a fixed fee of 2 per cent of the actual cost of construction Same as above Professional Recommended Sargent & Lundy, Chicago Utility Distribution System Extensions Medical Center Campus Office Building Urbana-Champaign Music Building Campus Sargent & Lundy, Chicago Loebl, Schlossman, Bennett & Dart, Chicago 5J-2 per cent $y% per cent Richardson, Severns, Scheeler & Associates, Champaign 5 per cent based on parLibrary — Fifth Stack Lankton, Ziegele, Terry tial supervision Addition and Associates, Inc., Peoria Funds are temporarily available from the Stores and Services Account for initial authorizations to the architects on the Education Center at Chicago Circle and the Music Building and the Library — Fifth Stack Addition at the Urbana campus until permanent financing is available. T h e initial authorizations will provide for the preparation of preliminary schematic drawings used in applications for Federal Grant Funds. These applications must be submitted as soon as possible. Authorizations will be withheld on the remaining projects until funds are available to the University or the Illinois Building Authority for the completion of work. These recommendations have been considered and approved by the Advisory Committee on the Selection of Architects and Engineers and the Committee on Buildings and Grounds. I concur. O n m o t i o n of M r . G r i m e s , a u t h o r i t y w a s g i v e n a s r e c o m m e n d e d by the following vote: Aye, M r . Clement, M r . Grimes, M r . H a h n , Mr. H u g h e s , M r . J o h n s t o n , M r . P o g u e , M r . S w a i n , D r . W e a t h e r l y ; no, none; absent, M r . Jones, Governor Kerner, M r . Page. REVISION O F O R C H A R D D O W N S AND O R C H A R D D O W N S ADDITION S I T E , URBANA (35) T h e legal description of the Orchard Downs Apartments and the Orchard Downs addition sites included the west property line of Race Street as the eastern boundary; however, no buildings in the apartment complex are located within 200 feet of Race Street. Inasmuch as the University may wish to use the Race Street frontage for other purposes in the future, it is desirable, in connection with the delivery of the Housing Revenue Bonds of 1966, Series A and B, to modify the site description used in the Housing Revenue Bonds of I960, Series A, and the Housing Revenue Bonds of 1964, Series A. Therefore, the Director of the Physical Plant and the Vice-President and Comptroller recommend the adoption of the following resolution. Resolution WHEREAS the following described land, which was designated for, and constitutes a portion of, the project site of Item 2 of Project D (otherwise known as
| |