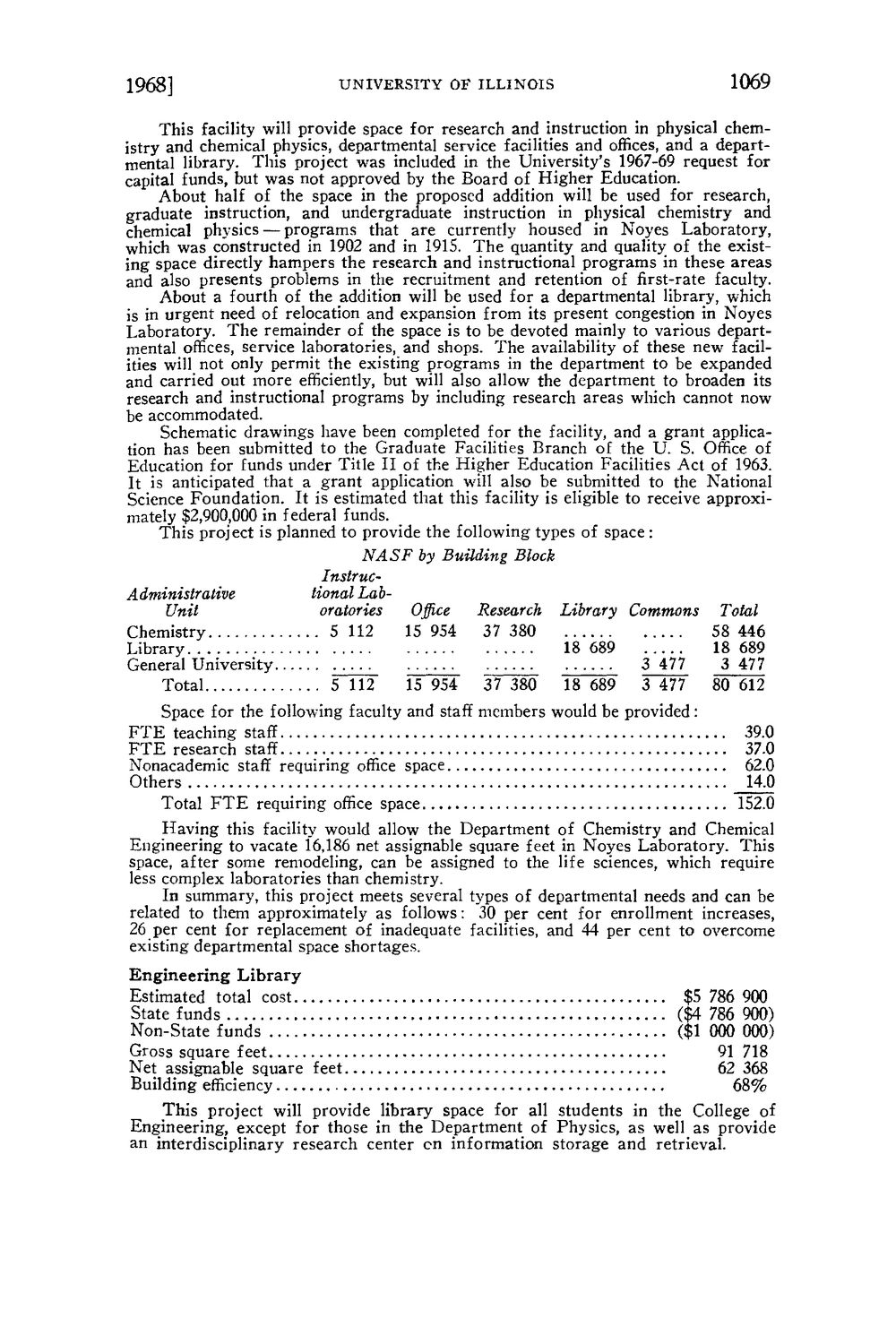| |
| |
Caption: Board of Trustees Minutes - 1968
This is a reduced-resolution page image for fast online browsing.

EXTRACTED TEXT FROM PAGE:
1968] UNIVERSITY OF ILLINOIS 1069 This facility will provide space for research and instruction in physical chemistry and chemical physics, departmental service facilities and offices, and a departmental library. This project was included in the University's 1967-69 request for capital funds, but was not approved by the Board of Higher Education. About half of the space in the proposed addition will be used for research, graduate instruction, and undergraduate instruction in physical chemistry and chemical physics — programs that are currently housed in Noyes Laboratory, which was constructed in 1902 and in 1915. The quantity and quality of the existing space directly hampers the research and instructional programs in these areas and also presents problems in the recruitment and retention of first-rate faculty. About a fourth of the addition will be used for a departmental library, which is in urgent need of relocation and expansion from its present congestion in Noyes Laboratory. The remainder of the space is to be devoted mainly to various departmental offices, service laboratories, and shops. The availability of these new facilities will not only permit the existing programs in the department to be expanded and carried out more efficiently, but will also allow the department to broaden its research and instructional programs by including research areas which cannot now be accommodated. Schematic drawings have been completed for the facility, and a grant application has been submitted to the Graduate Facilities Branch of the U. S. Office of Education for funds under Title II of the Higher Education Facilities Act of 1963. It is anticipated that a grant application will also be submitted to the National Science Foundation. It is estimated that this facility is eligible to receive approximately $2,900,000 in federal funds. This project is planned to provide the following types of space : NASF by Building Block InstrucAdministrative tional LabUnit oratories Office Research Library Commons Total Chemistry 5 112 15 954 37 380 58 446 Library 18 689 18 689 General University 3 477 3 477 Total 5 112 15 954 37 380 18 689 H77 80 612 Space for the following faculty and staff members would be provided: F T E teaching staff F T E research staff Nonacademic staff requiring office space Others Total F T E requiring office space 39.0 37.0 62.0 14.0 152.0 Having this facility would allow the Department of Chemistry and Chemical Engineering to vacate 16,186 net assignable square feet in Noyes Laboratory. This space, after some remodeling, can be assigned to the life sciences, which require less complex laboratories than chemistry. In summary, this project meets several types of departmental needs and can be related to them approximately as follows: 30 per cent for enrollment increases, 26 per cent for replacement of inadequate facilities, and 44 per cent to overcome existing departmental space shortages. Engineering Library Estimated total cost State funds Non-State funds Gross square feet Net assignable square feet Building efficiency $5 786 900 ($4 786 900) ($1 000 000) 91 718 62 368 68% This project will provide library space for all students in the College of Engineering, except for those in the Department of Physics, as well as provide an interdisciplinary research center en information storage and retrieval.
| |