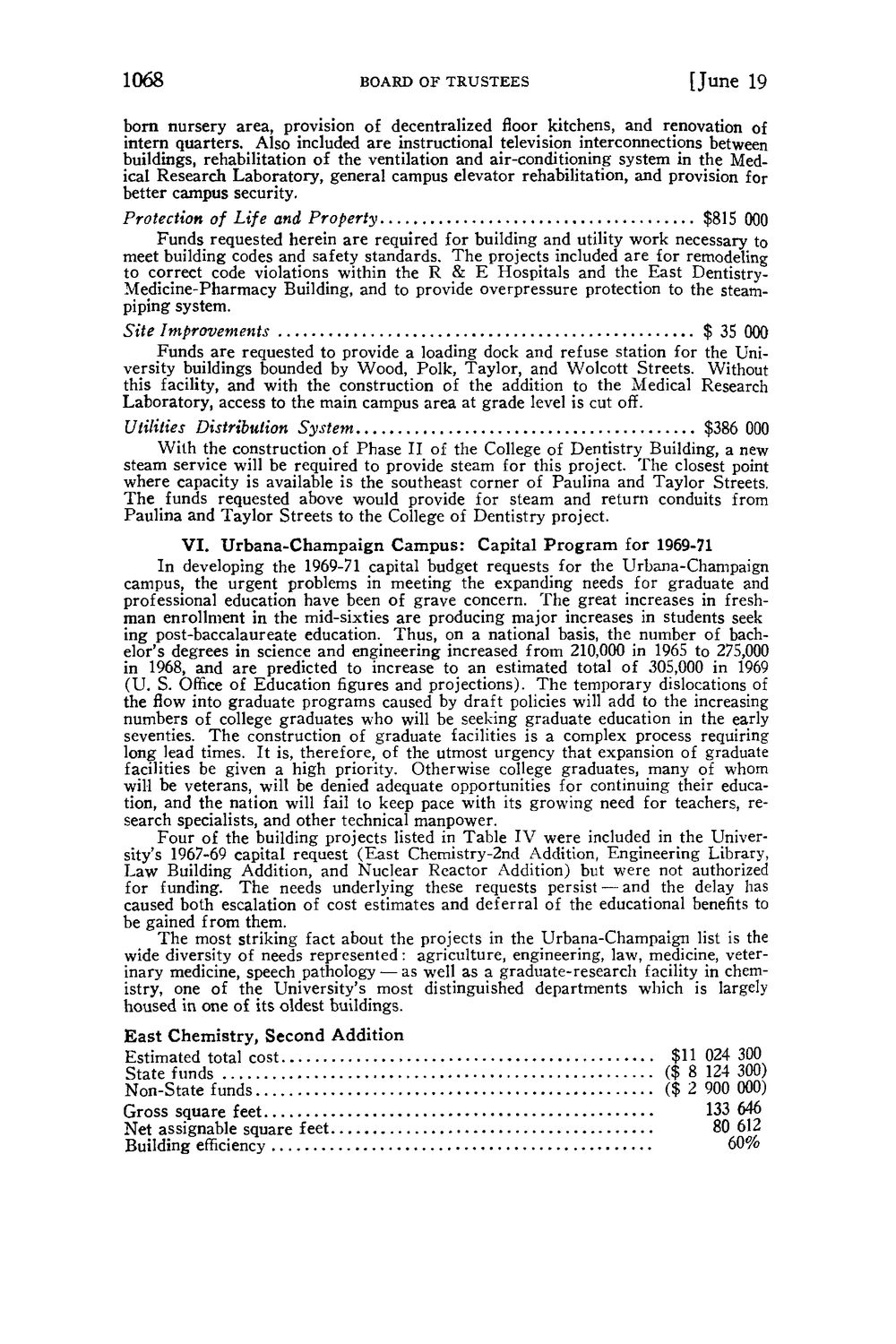| |
| |
Caption: Board of Trustees Minutes - 1968
This is a reduced-resolution page image for fast online browsing.

EXTRACTED TEXT FROM PAGE:
1068 BOARD OF TRUSTEES [June 19 born nursery area, provision of decentralized floor kitchens, and renovation of intern quarters. Also included are instructional television interconnections between buildings, rehabilitation of the ventilation and air-conditioning system in the Medical Research Laboratory, general campus elevator rehabilitation, and provision for better campus security. Protection of Life and Property $815 000 Funds requested herein are required for building and utility work necessary to meet building codes and safety standards. The projects included are for remodeling to correct code violations within the R & E Hospitals and the East DentistryMedicine-Pharmacy Building, and to provide overpressure protection to the steampiping system. Site Improvements Funds are requested to provide a loading dock and refuse station for versity buildings bounded by Wood, Polk, Taylor, and Wolcott Streets. this facility, and with the construction of the addition to the Medical Laboratory, access to the main campus area at grade level is cut off. $ 35 000 the UniWithout Research Utilities Distribution System $386 000 With the construction of Phase II of the College of Dentistry Building, a new steam service will be required to provide steam for this project. The closest point where capacity is available is the southeast corner of Paulina and Taylor Streets. T h e funds requested above would provide for steam and return conduits from Paulina and Taylor Streets to the College of Dentistry project. V I . U r b a n a - C h a m p a i g n C a m p u s : Capital P r o g r a m for 1969-71 In developing the 1969-71 capital budget requests for the Urbana-Champaign campus, the urgent problems in meeting the expanding needs for graduate and professional education have been of grave concern. The great increases in freshman enrollment in the mid-sixties are producing major increases in students seek ing post-baccalaureate education. Thus, on a national basis, the number of bachelor's degrees in science and engineering increased from 210,000 in 196S to 275,000 in 1968, and are predicted to increase to an estimated total of 305,000 in 1969 (U. S. Office of Education figures and projections). The temporary dislocations of the flow into graduate programs caused by draft policies will add to the increasing numbers of college graduates who will be seeking graduate education in the early seventies. T h e construction of graduate facilities is a complex process requiring long lead times. It is, therefore, of the utmost urgency that expansion of graduate facilities be given a high priority. Otherwise college graduates, many of whom will be veterans, will be denied adequate opportunities for continuing their education, and the nation will fail to keep pace with its growing need for teachers, research specialists, and other technical manpower. Four of the building projects listed in Table I V were included in the University's 1967-69 capital request (East Chemistry-2nd Addition, Engineering Library, Law Building Addition, and Nuclear Reactor Addition) but were not authorized for funding. The needs underlying these requests persist — and the delay has caused both escalation of cost estimates and deferral of the educational benefits to be gained from them. The most striking fact about the projects in the Urbana-Champaign list is the wide diversity of needs represented: agriculture, engineering, law, medicine, veterinary medicine, speech pathology — as well as a graduate-research facility in chemistry, one of the University's most distinguished departments which is largely housed in one of its oldest buildings. E a s t C h e m i s t r y , Second Addition Estimated total cost State funds Non-State funds Gross square feet Net assignable square feet Building efficiency $11 024 300 ($ 8 124 300) ($ 2 900 000) 133 646 80 612 60%
| |