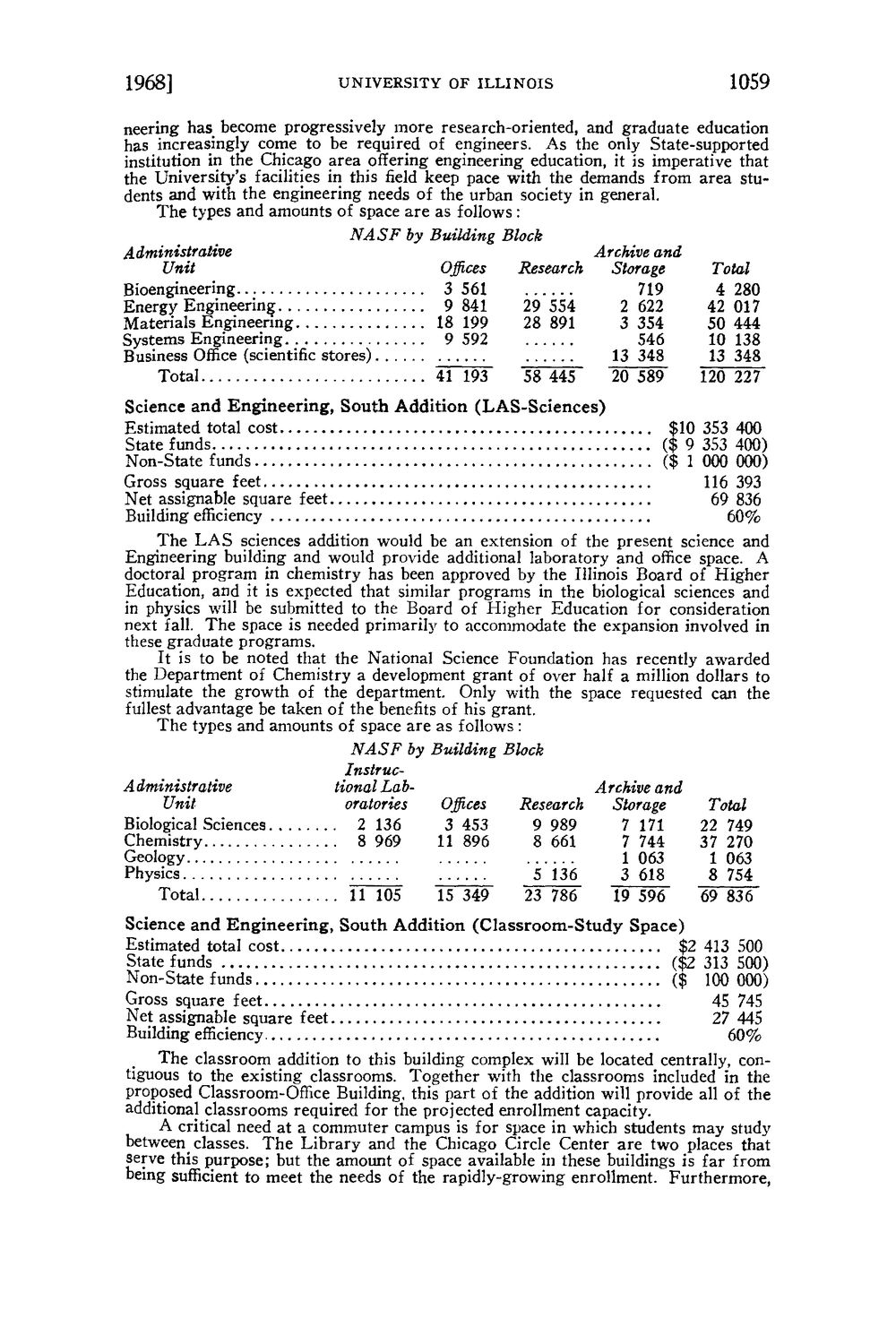| |
| |
Caption: Board of Trustees Minutes - 1968
This is a reduced-resolution page image for fast online browsing.

EXTRACTED TEXT FROM PAGE:
1968] UNIVERSITY OF ILLINOIS 1059 neering has become progressively more research-oriented, and graduate education has increasingly come to be required of engineers. As the only State-supported institution in the Chicago area offering engineering education, it is imperative that the University's facilities in this field keep pace with the demands from area students and with the engineering needs of the urban society in general. The types and amounts of space are as follows : NASF Administrative Unit Bioengineering Energy Engineering Materials Engineering Systems Engineering Business Office (scientific stores) Total by Building Offices 3 561 9 841 18 199 9 592 41 193 Block Research 29 554 28 891 58 445 Archive and Storage 719 2 622 3 354 546 13 348 20 589 Total 4 280 42 017 50 444 10 138 13 348 120 227 Science and Engineering, South Addition (LAS-Sciences) Estimated total cost $10 353 400 State funds ($ 9 353 400) Non-State funds ($ 1 000 000) Gross square feet 116 393 Net assignable square feet 69 836 Building efficiency 60% The L A S sciences addition would be an extension of the present science and Engineering building and would provide additional laboratory and office space. A doctoral program in chemistry has been approved by the Illinois Board of Higher Education, and it is expected that similar programs in the biological sciences and in physics will be submitted to the Board of Higher Education for consideration next fall. The space is needed primarily to accommodate the expansion involved in these graduate programs. It is to be noted that the National Science Foundation has recently awarded the Department of Chemistry a development grant of over half a million dollars to stimulate the growth of the department. Only with the space requested can the fullest advantage be taken of the benefits of his grant. The types and amounts of space are as follows : NASF by Building Block InstrucA dministrative tional LabArchive and Unit oratories Research Storage Total Offices Biological Sciences 2 136 3 453 9 989 7 171 22 749 Chemistry 8 969 11 896 8 661 7 744 37 270 Geology 1 063 1 063 Physics 5 136 3 618 8 754 Total 11 105 15 349 23 786 19 596 69 836 Science and Engineering, S o u t h Addition ( C l a s s r o o m - S t u d y Space) Estimated total cost $2 413 500 State funds ($2 313 500) Non-State funds ($ 100 000) Gross square feet 45 745 Net assignable square feet 27 445 Building efficiency. 60% The classroom addition to this building complex will be located centrally, contiguous to the existing classrooms. Together with the classrooms included in the proposed Classroom-Office Building, this part of the addition will provide all of the additional classrooms required for the projected enrollment capacity. A critical need at a commuter campus is for space in which students may study between classes. T h e Library and the Chicago Circle Center are two places that serve this purpose; but the amount of space available in these buildings is far from being sufficient to meet the needs of the rapidly-growing enrollment. Furthermore,
| |