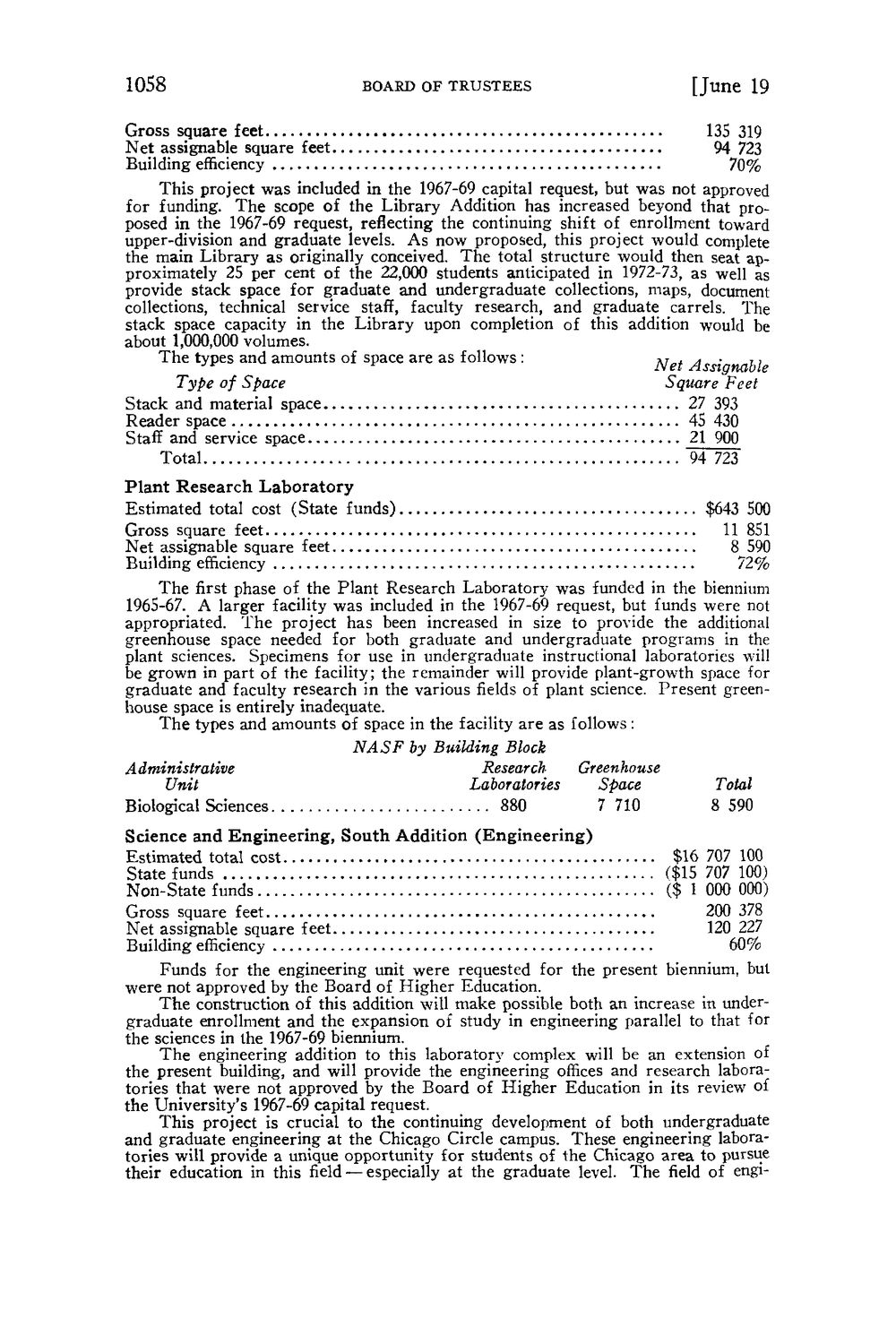| |
| |
Caption: Board of Trustees Minutes - 1968
This is a reduced-resolution page image for fast online browsing.

EXTRACTED TEXT FROM PAGE:
1058 BOARD OF TRUSTEES [June 19 Gross square feet 135 319 Net assignable square feet 94 723 Building efficiency 70% This project was included in the 1967-69 capital request, but was not approved for funding. The scope of the Library Addition has increased beyond that proposed in the 1967-69 request, reflecting the continuing shift of enrollment toward upper-division and graduate levels. As now proposed, this project would complete the main Library as originally conceived. The total structure would then seat approximately 25 per cent of the 22,000 students anticipated in 1972-73, as well as provide stack space for graduate and undergraduate collections, maps, document collections, technical service staff, faculty research, and graduate carrels. The stack space capacity in the Library upon completion of this addition would be about 1,000,000 volumes. The types and amounts of space are as follows : « , * • ,, Type of Space Stack and material space Reader space Staff and service space Total Square Feet 27 393 45 430 21 900 94 723 Plant Research Laboratory Estimated total cost (State funds) $643 500 Gross square feet 11 851 Net assignable square feet 8 590 Building efficiency 72% The first phase of the Plant Research Laboratory was funded in the biennium 1965-67. A larger facility was included in the 1967-69 request, but funds were not appropriated. T h e project has been increased in size to provide the additional greenhouse space needed for both graduate and undergraduate programs in the plant sciences. Specimens for use in undergraduate instructional laboratories will be grown in part of the facility; the remainder will provide plant-growth space for graduate and faculty research in the various fields of plant science. Present greenhouse space is entirely inadequate. T h e types and amounts of space in the facility are as follows : NASF by Building Block Administrative Research Greenhouse Unit Laboratories Space Total Biological Sciences 880 7 710 8 590 Science and E n g i n e e r i n g , S o u t h Addition ( E n g i n e e r i n g ) Estimated total cost $16 707 100 State funds ($15 707 100) Non-State funds ($ 1 000 000) Gross square feet 200 378 Net assignable square feet 120 227 Building efficiency 60% Funds for the engineering unit were requested for the present biennium, but were not approved by the Board of Higher Education. T h e construction of this addition will make possible both an increase in undergraduate enrollment and the expansion of study in engineering parallel to that for the sciences in the 1967-69 biennium. The engineering addition to this laboratory complex will be an extension of the present building, and will provide the engineering offices and research laboratories that were not approved by the Board of Higher Education in its review of the University's 1967-69 capital request. This project is crucial to the continuing development of both undergraduate and graduate engineering at the Chicago Circle campus. These engineering laboratories will provide a unique opportunity for students of the Chicago area to pursue their education in this field — especially at the graduate level. The field of engi-
| |