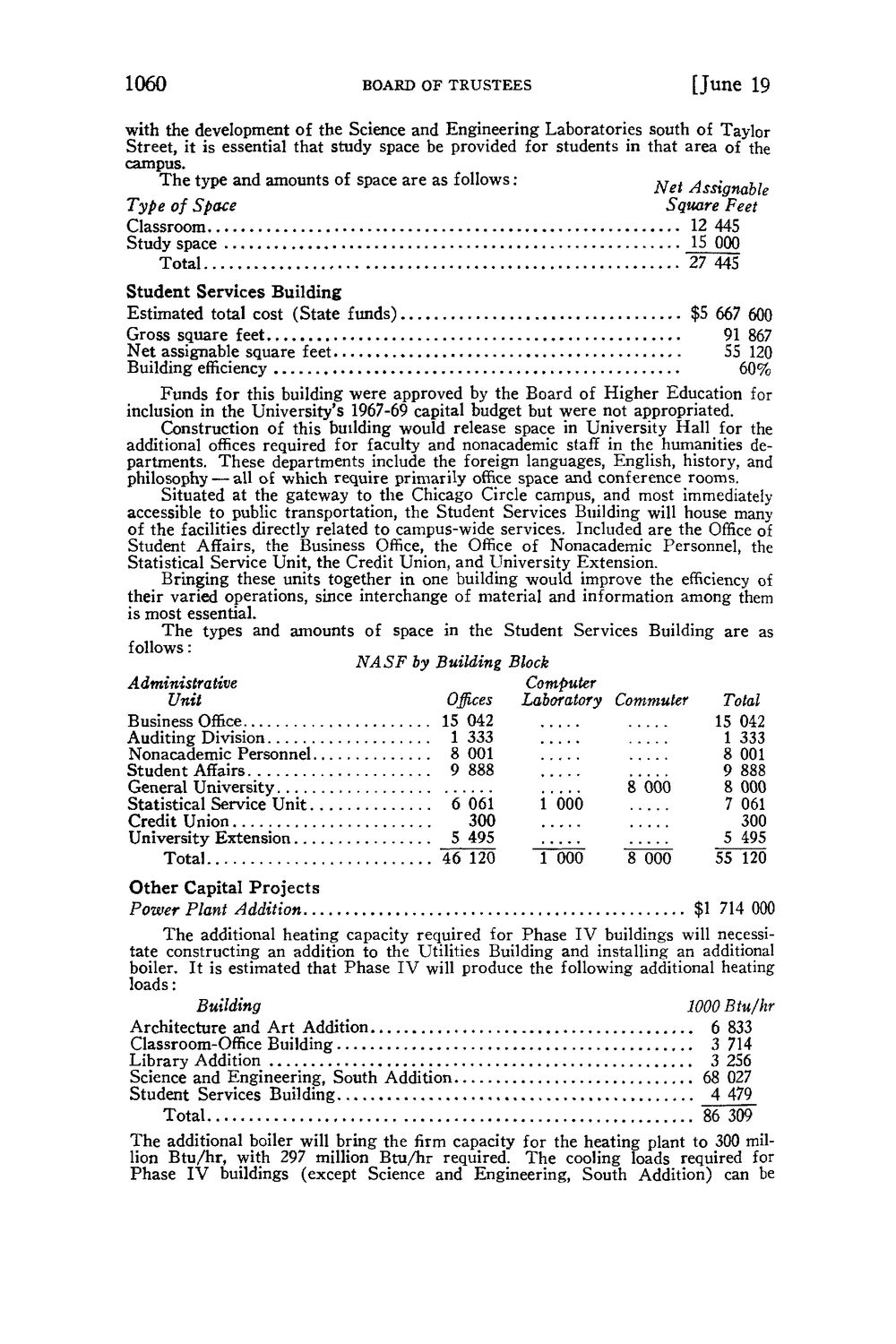| |
| |
Caption: Board of Trustees Minutes - 1968
This is a reduced-resolution page image for fast online browsing.

EXTRACTED TEXT FROM PAGE:
1060 BOARD OF TRUSTEES [June 19 with the development of the Science and Engineering Laboratories south of Taylor Street, it is essential that study space be provided for students in that area of the campus. T h e type and amounts of space are as follows: „ . A.„• >, Type of Space Classroom Study space Total Square Feet 12 445 15 000 27 445 S t u d e n t Services Building Estimated total cost (State funds) $5 667 600 Gross square feet 91 867 Net assignable square feet 55 120 Building efficiency 60% Funds for this building were approved by the Board of Higher Education for inclusion in the University's 1967-69 capital budget but were not appropriated. Construction of this building would release space in University Hall for the additional offices required for faculty and nonacademic staff in the humanities departments. These departments include the foreign languages, English, history, and philosophy — all of which require primarily office space and conference rooms. Situated at the gateway to the Chicago Circle campus, and most immediately accessible to public transportation, the Student Services Building will house many of the facilities directly related to campus-wide services. Included are the Office of Student Affairs, the Business Office, the Office of Nonacademic Personnel, the Statistical Service Unit, the Credit Union, and University Extension. Bringing these units together in one building would improve the efficiency of their varied operations, since interchange of material and information among them is most essential. T h e types and amounts of space in the Student Services Building are as follows: NASF by Building Block Administrative Computer Unit Offices Laboratory Commuter Total Business Office 15 042 15 042 Auditing Division 1 333 1 333 Nonacademic Personnel 8 001 8 001 Student Affairs 9 888 9 888 General University 8 000 8 000 Statistical Service Unit 6 061 1 000 7 061 Credit Union 300 300 5 495 University Extension 5 495 Total 46 120 1 000 8 000 55 120 O t h e r Capital P r o j e c t s Power Plant Addition $1 714 000 The additional heating capacity required for Phase I V buildings will necessitate constructing an addition to the Utilities Building and installing an additional boiler. It is estimated that Phase I V will produce the following additional heating loads: Building 1000 Btu/hr Architecture and Art Addition 6 833 Classroom-Office Building 3 714 Library Addition 3 256 Science and Engineering, South Addition 68 027 Student Services Building 4 479 Total 86 309 The additional boiler will bring the firm capacity for the heating plant to 300 million Btu/hr, with 297 million B t u A r required. The cooling loads required for Phase I V buildings (except Science and Engineering, South Addition) can be
| |